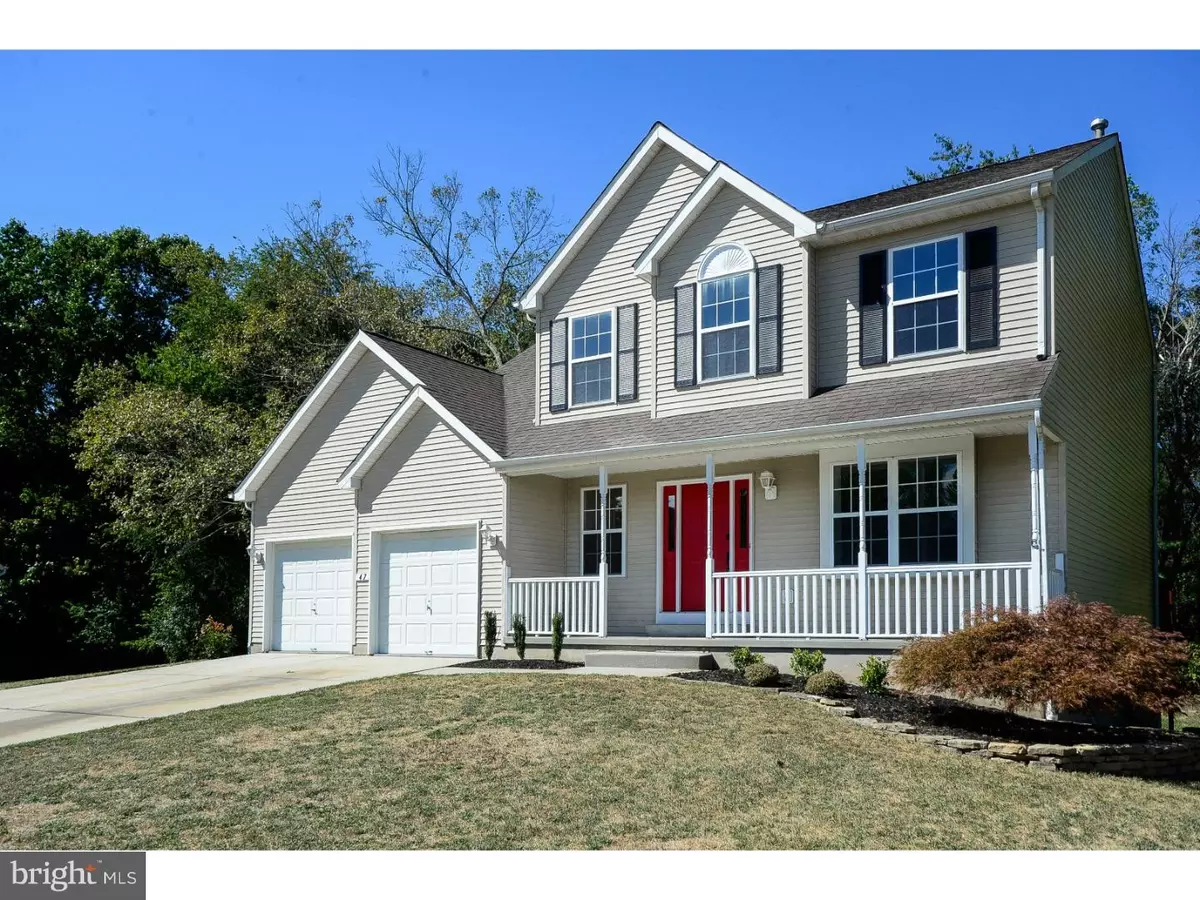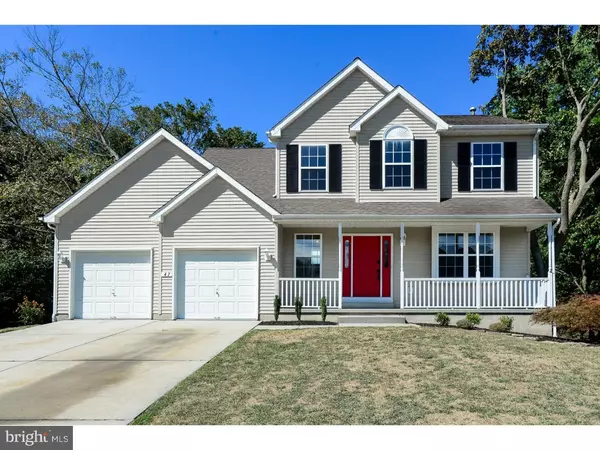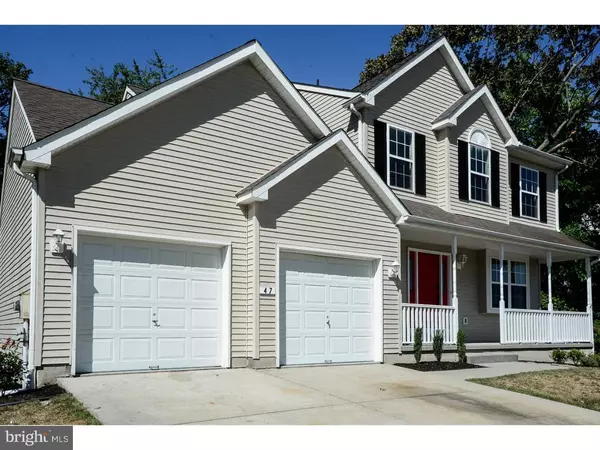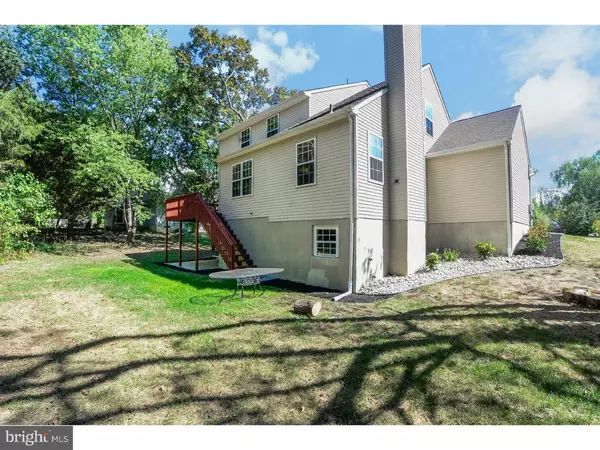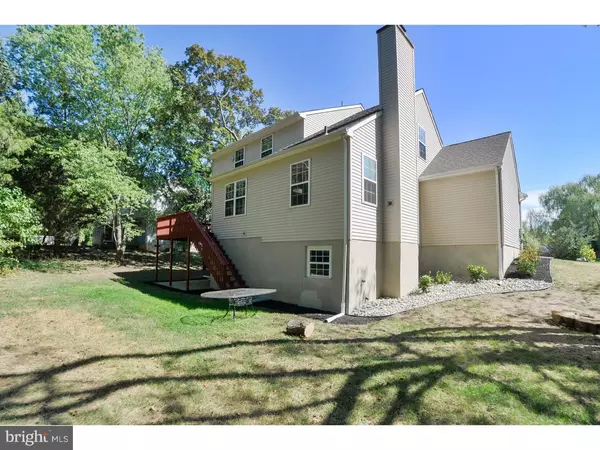$312,500
$315,000
0.8%For more information regarding the value of a property, please contact us for a free consultation.
4 Beds
3 Baths
0.51 Acres Lot
SOLD DATE : 02/29/2016
Key Details
Sold Price $312,500
Property Type Single Family Home
Sub Type Detached
Listing Status Sold
Purchase Type For Sale
Subdivision Willowbrook Farms
MLS Listing ID 1002706562
Sold Date 02/29/16
Style Colonial
Bedrooms 4
Full Baths 2
Half Baths 1
HOA Fees $10/ann
HOA Y/N Y
Originating Board TREND
Year Built 1993
Annual Tax Amount $7,722
Tax Year 2015
Lot Size 0.510 Acres
Acres 0.51
Lot Dimensions 000X000
Property Description
Completely remodeled and picture perfect! This 4 bedroom colonial in Mullica Hill sits on a premium lot backing to the woods. From the first impression you will truly appreciate the professional landscape package as well as the large rear deck that overlooks the wooded area behind the home. The 2-car garage with new epoxy painted floor is a great place to store the cars plus all the toys! When you enter you're really going to be blown away by the renovation that took place here... From the moment you enter you're greeted by warm hand-scraped hardwoods which flow through the foyer, powder room, hallway & kitchen. The kitchen is just stunning with gorgeous new 40" espresso cabinetry, granite countertops and all new stainless steel appliances! Fantastic sunken family room with cathedral ceilings and a gas fireplace! The entire interior has been painted including all trim, doors & ceilings so it shows like a brand new home. All three bathrooms have been overhauled with new vanities (furniture grade cabinets & granite tops) as well as new plumbing & electrical fixtures. All carpeting throughout the house is brand spanking new and the roof is just a few years old... Come and enjoy the "new house" smell because this beauty shows like a brand new home!
Location
State NJ
County Gloucester
Area Harrison Twp (20808)
Zoning R1
Rooms
Other Rooms Living Room, Dining Room, Primary Bedroom, Bedroom 2, Bedroom 3, Kitchen, Family Room, Bedroom 1, Other, Attic
Basement Full, Unfinished, Outside Entrance
Interior
Interior Features Kitchen - Eat-In
Hot Water Natural Gas
Heating Gas, Forced Air
Cooling Central A/C
Flooring Fully Carpeted, Vinyl
Fireplaces Number 1
Equipment Built-In Range, Dishwasher
Fireplace Y
Window Features Bay/Bow
Appliance Built-In Range, Dishwasher
Heat Source Natural Gas
Laundry Main Floor
Exterior
Exterior Feature Deck(s), Porch(es)
Parking Features Inside Access, Garage Door Opener
Garage Spaces 5.0
Utilities Available Cable TV
Water Access N
Roof Type Pitched,Shingle
Accessibility None
Porch Deck(s), Porch(es)
Attached Garage 2
Total Parking Spaces 5
Garage Y
Building
Lot Description Trees/Wooded
Story 2
Sewer Public Sewer
Water Public
Architectural Style Colonial
Level or Stories 2
Structure Type Cathedral Ceilings
New Construction N
Schools
Middle Schools Clearview Regional
High Schools Clearview Regional
School District Clearview Regional Schools
Others
Tax ID 08-00055 01-00080
Ownership Fee Simple
Read Less Info
Want to know what your home might be worth? Contact us for a FREE valuation!

Our team is ready to help you sell your home for the highest possible price ASAP

Bought with Raymond W Adcock • RE/MAX Connection Realtors
GET MORE INFORMATION
Agent | License ID: 1863935

