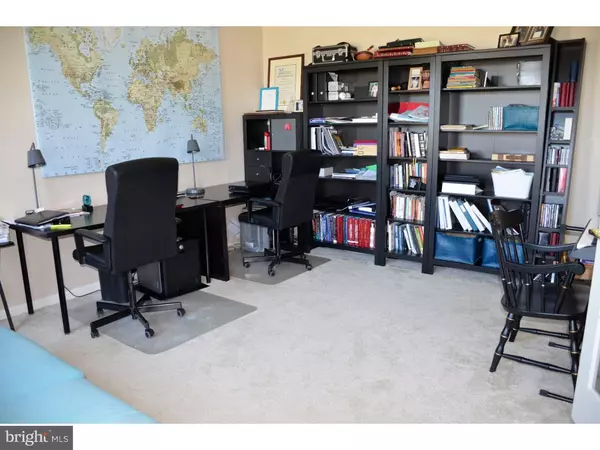$384,900
$389,900
1.3%For more information regarding the value of a property, please contact us for a free consultation.
4 Beds
3 Baths
3,086 SqFt
SOLD DATE : 12/18/2015
Key Details
Sold Price $384,900
Property Type Single Family Home
Sub Type Detached
Listing Status Sold
Purchase Type For Sale
Square Footage 3,086 sqft
Price per Sqft $124
Subdivision None Available
MLS Listing ID 1002686346
Sold Date 12/18/15
Style Colonial
Bedrooms 4
Full Baths 2
Half Baths 1
HOA Y/N N
Abv Grd Liv Area 3,086
Originating Board TREND
Year Built 2013
Annual Tax Amount $10,339
Tax Year 2015
Lot Size 1.010 Acres
Acres 1.01
Lot Dimensions 220 X 200
Property Description
Enjoy this perfect home for everyday living & entertaining. Carswell Colonial w/ an open floor plan includes a large kitchen w/ breakfast area & morning room right off the family room w/ a gas fireplace. DECK off the Morning Room w/ stairs for access to your large back yard. This gorgeous home has 4 bedrooms 2.5baths, 2 car side entry garage on 1 acre. Plenty of closet space even a walk in pantry off the kitchen. Formal Living Room w/ French Doors for privacy or convert to a study. GRANITE counter tops, Island & Stainless Steal Appliances . Hardwood flooring in Foyer, Dining Rm, Kitchen & Morning Rm. Master Bedroom w/ Huge Walk-In Closet. Master Bath w/ Garden Tub, Tiled Stall Shower, Double Vanity & Tile Floors. Neutral Colors throughout. Two story foyer entry w/ oak stairs. Full walk-out unfinished basement w/ great potential for future living space. Convenience & Country living meet here. The NJ Turnpike, Rte 295 and Rte 55 are all within minutes.
Location
State NJ
County Gloucester
Area Harrison Twp (20808)
Zoning R1
Rooms
Other Rooms Living Room, Dining Room, Primary Bedroom, Bedroom 2, Bedroom 3, Kitchen, Family Room, Bedroom 1, Other, Attic
Basement Full, Unfinished
Interior
Interior Features Primary Bath(s), Dining Area
Hot Water Natural Gas
Heating Gas, Forced Air
Cooling Central A/C
Flooring Wood, Fully Carpeted, Tile/Brick
Fireplaces Number 1
Fireplaces Type Gas/Propane
Equipment Oven - Self Cleaning, Dishwasher
Fireplace Y
Appliance Oven - Self Cleaning, Dishwasher
Heat Source Natural Gas
Laundry Main Floor
Exterior
Exterior Feature Deck(s)
Garage Spaces 5.0
Utilities Available Cable TV
Water Access N
Roof Type Shingle
Accessibility Mobility Improvements
Porch Deck(s)
Attached Garage 2
Total Parking Spaces 5
Garage Y
Building
Lot Description Front Yard, Rear Yard, SideYard(s)
Story 2
Foundation Concrete Perimeter
Sewer On Site Septic
Water Public
Architectural Style Colonial
Level or Stories 2
Additional Building Above Grade
New Construction N
Schools
Middle Schools Clearview Regional
High Schools Clearview Regional
School District Clearview Regional Schools
Others
Tax ID 08-00056 01-00023
Ownership Fee Simple
Acceptable Financing Conventional, VA, FHA 203(b), USDA
Listing Terms Conventional, VA, FHA 203(b), USDA
Financing Conventional,VA,FHA 203(b),USDA
Read Less Info
Want to know what your home might be worth? Contact us for a FREE valuation!

Our team is ready to help you sell your home for the highest possible price ASAP

Bought with Laura Decencio • Coldwell Banker Realty
GET MORE INFORMATION
Agent | License ID: 1863935






