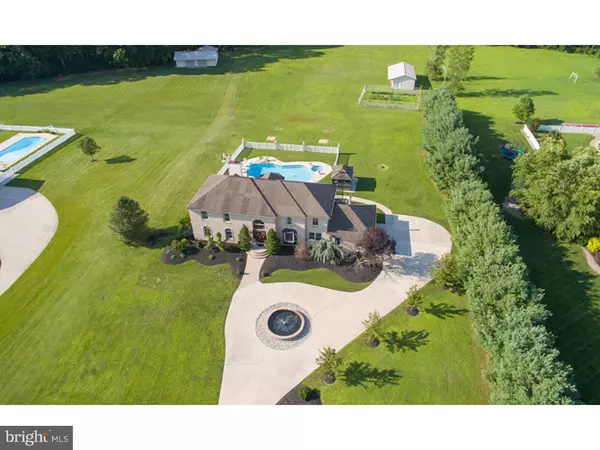$550,000
$549,900
For more information regarding the value of a property, please contact us for a free consultation.
4 Beds
3 Baths
6.05 Acres Lot
SOLD DATE : 06/10/2016
Key Details
Sold Price $550,000
Property Type Single Family Home
Sub Type Detached
Listing Status Sold
Purchase Type For Sale
Subdivision None Available
MLS Listing ID 1002658854
Sold Date 06/10/16
Style Colonial
Bedrooms 4
Full Baths 3
HOA Y/N N
Originating Board TREND
Year Built 1995
Annual Tax Amount $13,148
Tax Year 2015
Lot Size 6.050 Acres
Acres 6.05
Lot Dimensions 172 X 886
Property Description
Beautiful custom home situated on over 6 acres of natural beauty! Flowering trees and fountain in the front, manicured lawn with plenty of room for the pool, gazebo, extra barn/garage, and garden in the center, and woods and Raccoon Creek in the rear! Beautiful front doors, custom flooring and woodwork highlight the two-story foyer opening to spacious Living and Dining Rooms. In the Family Room a brick fireplace flanked by windows highlights the beauty of the rear yard. But the heart of the home is the gourmet Kitchen. Custom! Custom! Custom! Granite counter with onyx cut in and designer tile backsplash! Gorgeous cabinetry complete with rollouts, drawer dividers, even a custom key and phone cabinet! Stainless steel high-end appliances and pendulum and recessed lighting! The Breakfast Room features a spectacular entertainment bar area! This gorgeous unit with granite countertops and glass front cabinetry features a 2-drawer drink refrigerator and a temperature controlled wine fridge - dual zone so you can have red wines on top and white on the bottom! Upstairs is a spacious Master Suite with a sitting area, huge walk-in closet with laundry chute, and luxurious bath with dual sinks, separate shower, and jacuzzi! Custom fencing surrounds the 44' long Gunite pool with inlaid tile dolphin, diving board, waterfall, and 6-person whirlpool! Amish built Gazebo with 8 person hot tub! 16 x 44 barn/garage! Irrigation and exterior lighting make the rear yard the perfect place for anything from gardening to horseshoes to entertaining around the pool! Bonus features: first floor study, full basement, A/C only 3years old, and so much more! ESTATE LIVING at its best! You can even bring your horses! This spectacular home is located in historic Mullica Hill, serviced by Clearview Schools, just 25 minutes to Phila.,and easy access to the NJ turnpike!
Location
State NJ
County Gloucester
Area Harrison Twp (20808)
Zoning R1
Rooms
Other Rooms Living Room, Dining Room, Primary Bedroom, Bedroom 2, Bedroom 3, Kitchen, Family Room, Bedroom 1, Other, Attic
Basement Full, Unfinished
Interior
Interior Features Primary Bath(s), Butlers Pantry, Ceiling Fan(s), Attic/House Fan, WhirlPool/HotTub, Sprinkler System, Intercom, Stall Shower, Dining Area
Hot Water Natural Gas
Heating Gas, Forced Air, Zoned
Cooling Central A/C
Flooring Wood, Fully Carpeted, Tile/Brick, Marble
Fireplaces Number 1
Fireplaces Type Brick
Equipment Oven - Wall, Oven - Self Cleaning, Dishwasher, Disposal, Built-In Microwave
Fireplace Y
Window Features Bay/Bow,Energy Efficient
Appliance Oven - Wall, Oven - Self Cleaning, Dishwasher, Disposal, Built-In Microwave
Heat Source Natural Gas
Laundry Main Floor
Exterior
Exterior Feature Deck(s), Porch(es)
Garage Spaces 5.0
Pool In Ground
Utilities Available Cable TV
Water Access N
Roof Type Shingle
Accessibility None
Porch Deck(s), Porch(es)
Attached Garage 2
Total Parking Spaces 5
Garage Y
Building
Lot Description Level, Rear Yard
Story 2
Sewer On Site Septic
Water Well
Architectural Style Colonial
Level or Stories 2
Structure Type Cathedral Ceilings,9'+ Ceilings
New Construction N
Schools
Middle Schools Clearview Regional
High Schools Clearview Regional
School District Clearview Regional Schools
Others
Tax ID 08-00050-00003 09
Ownership Fee Simple
Security Features Security System
Acceptable Financing Conventional, VA, FHA 203(b)
Listing Terms Conventional, VA, FHA 203(b)
Financing Conventional,VA,FHA 203(b)
Read Less Info
Want to know what your home might be worth? Contact us for a FREE valuation!

Our team is ready to help you sell your home for the highest possible price ASAP

Bought with Patricia Settar • BHHS Fox & Roach-Mullica Hill South
GET MORE INFORMATION
Agent | License ID: 1863935






