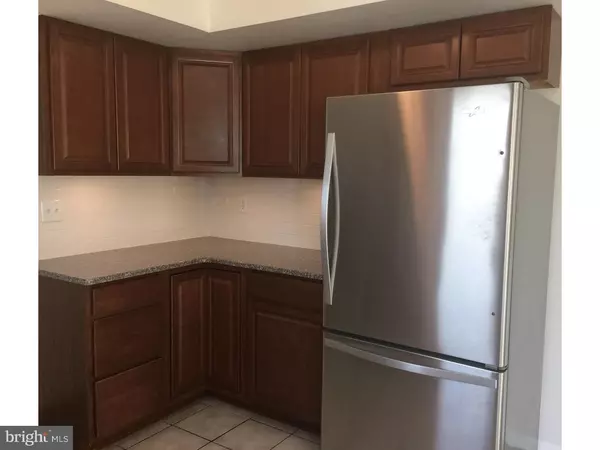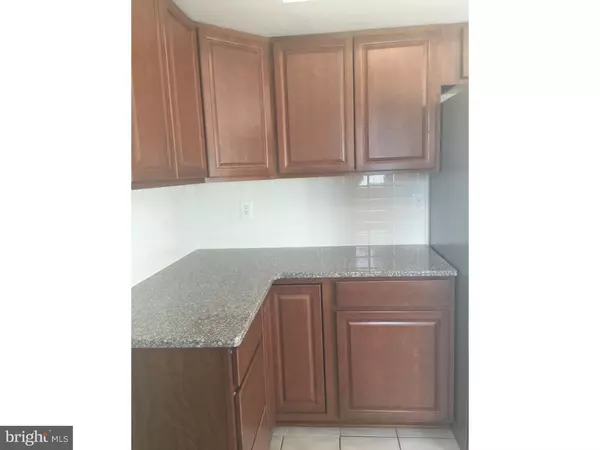$264,000
$269,000
1.9%For more information regarding the value of a property, please contact us for a free consultation.
3 Beds
2 Baths
9,102 Sqft Lot
SOLD DATE : 01/30/2016
Key Details
Sold Price $264,000
Property Type Single Family Home
Sub Type Detached
Listing Status Sold
Purchase Type For Sale
Subdivision Cypress Manor
MLS Listing ID 1002647842
Sold Date 01/30/16
Style Ranch/Rambler
Bedrooms 3
Full Baths 2
HOA Y/N N
Originating Board TREND
Year Built 1984
Annual Tax Amount $6,564
Tax Year 2015
Lot Size 9,102 Sqft
Acres 0.21
Lot Dimensions 82X111
Property Description
NEW NEW NEW! Total Rehab done on this property in 2015. This 3 bed 2 full bath home is great for anyone looking for one floor living. It has been completely redone top to bottom. Enter through the new front door to new wood floors in the dining room, living room and hallway. The entire house is freshly painted with all new light fixtures, outlets and moldings. Each large bedroom features new neutral carpet with double closets. The master bedroom has its own master bath with all new marble tile, new sink and vanity as well as all new fixtures. The hallway bathroom has also been completely redone with new marble tile, new tub, sink and vanity with a marble top. The large eat in kitchen gleams with upgraded granite counter tops featuring subway tile back splash, new birch cabinets and is finished off with all new stainless steel appliances. A new furnace, central air conditioner and hot water heater have also been installed for your ease of mind. The outside of the home has a fresh coat of paint, new seal coated driveway and new landscaping with in-ground sprinklers. There is a one car attached garage and a fully fenced yard with a storage shed. Minutes to major highways and public transportation. You will not be disappointed!
Location
State NJ
County Mercer
Area Hamilton Twp (21103)
Zoning RESID
Rooms
Other Rooms Living Room, Dining Room, Primary Bedroom, Bedroom 2, Kitchen, Bedroom 1, Laundry, Attic
Interior
Interior Features Primary Bath(s), Ceiling Fan(s), Sprinkler System, Kitchen - Eat-In
Hot Water Natural Gas
Heating Gas
Cooling Central A/C
Fireplace N
Heat Source Natural Gas
Laundry Main Floor
Exterior
Parking Features Garage Door Opener
Garage Spaces 1.0
Fence Other
Water Access N
Accessibility None
Attached Garage 1
Total Parking Spaces 1
Garage Y
Building
Story 1
Sewer Public Sewer
Water Public
Architectural Style Ranch/Rambler
Level or Stories 1
New Construction N
Schools
High Schools Hamilton North Nottingham
School District Hamilton Township
Others
Tax ID 03-01921-00071
Ownership Fee Simple
Acceptable Financing Conventional, VA, FHA 203(b)
Listing Terms Conventional, VA, FHA 203(b)
Financing Conventional,VA,FHA 203(b)
Read Less Info
Want to know what your home might be worth? Contact us for a FREE valuation!

Our team is ready to help you sell your home for the highest possible price ASAP

Bought with Non Subscribing Member • Non Member Office
GET MORE INFORMATION
Agent | License ID: 1863935






