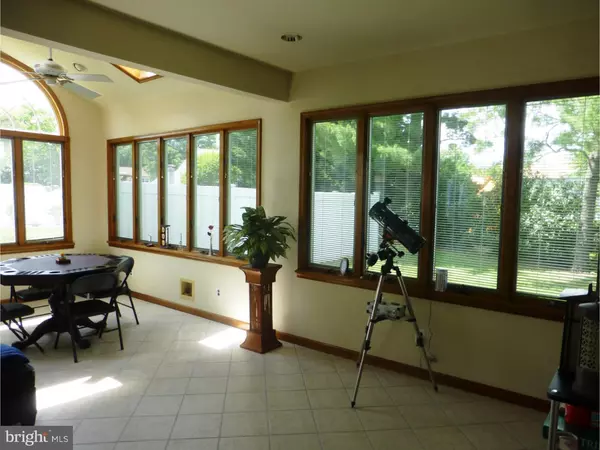$345,000
$359,900
4.1%For more information regarding the value of a property, please contact us for a free consultation.
4 Beds
3 Baths
2,502 SqFt
SOLD DATE : 09/14/2015
Key Details
Sold Price $345,000
Property Type Single Family Home
Sub Type Detached
Listing Status Sold
Purchase Type For Sale
Square Footage 2,502 sqft
Price per Sqft $137
Subdivision Lakeview
MLS Listing ID 1002640014
Sold Date 09/14/15
Style Ranch/Rambler
Bedrooms 4
Full Baths 2
Half Baths 1
HOA Y/N N
Abv Grd Liv Area 2,502
Originating Board TREND
Year Built 1977
Annual Tax Amount $9,510
Tax Year 2014
Lot Size 0.350 Acres
Acres 0.35
Lot Dimensions 63XIRR
Property Description
Ranch home over 2500 sq. feet of living space plus basement. Cul-de-sac. Large beautiful backyard with in-ground pool, professional hardscape, paver patio with awning, and vinyl fencing. Sunroom addition with tile flooring, vaulted ceiling,skylights, palladian window and new French doors. Updated kitchen with stainless appliances. Wet bar and gas, brick-front fireplace and new carpet in family room. ALL 3 BATHROOMS have been COMPLETELY REMODELED. Master suite - luxuriuos private bath & walk-in closet. 4th bedroom is being used as a study. Freshly painted, hardwood and ceramic tile flooring, security system, 6-panel doors. Roof replaced 2014, Newer furnace, A/C unit & H/W heater, new driveway and walk-way. Drainage system installed in basement.
Location
State NJ
County Camden
Area Cherry Hill Twp (20409)
Zoning RESID
Rooms
Other Rooms Living Room, Dining Room, Primary Bedroom, Bedroom 2, Bedroom 3, Kitchen, Family Room, Bedroom 1, Laundry, Other, Attic
Basement Full, Unfinished
Interior
Interior Features Primary Bath(s), Skylight(s), Ceiling Fan(s), Wet/Dry Bar, Kitchen - Eat-In
Hot Water Natural Gas
Heating Gas, Forced Air
Cooling Central A/C
Flooring Tile/Brick
Fireplaces Number 1
Fireplaces Type Brick, Gas/Propane
Equipment Built-In Range, Oven - Self Cleaning, Dishwasher, Refrigerator, Disposal, Built-In Microwave
Fireplace Y
Appliance Built-In Range, Oven - Self Cleaning, Dishwasher, Refrigerator, Disposal, Built-In Microwave
Heat Source Natural Gas
Laundry Main Floor
Exterior
Exterior Feature Patio(s)
Garage Spaces 5.0
Fence Other
Pool In Ground
Utilities Available Cable TV
Water Access N
Roof Type Shingle
Accessibility None
Porch Patio(s)
Attached Garage 2
Total Parking Spaces 5
Garage Y
Building
Lot Description Cul-de-sac
Story 1
Sewer Public Sewer
Water Public
Architectural Style Ranch/Rambler
Level or Stories 1
Additional Building Above Grade
Structure Type Cathedral Ceilings
New Construction N
Schools
Elementary Schools Jf. Cooper
Middle Schools Beck
School District Cherry Hill Township Public Schools
Others
Tax ID 09-00470 07-00008
Ownership Fee Simple
Security Features Security System
Acceptable Financing Conventional, VA, FHA 203(b)
Listing Terms Conventional, VA, FHA 203(b)
Financing Conventional,VA,FHA 203(b)
Read Less Info
Want to know what your home might be worth? Contact us for a FREE valuation!

Our team is ready to help you sell your home for the highest possible price ASAP

Bought with John D Clidy • Keller Williams Realty - Washington Township
GET MORE INFORMATION

Agent | License ID: 1863935






