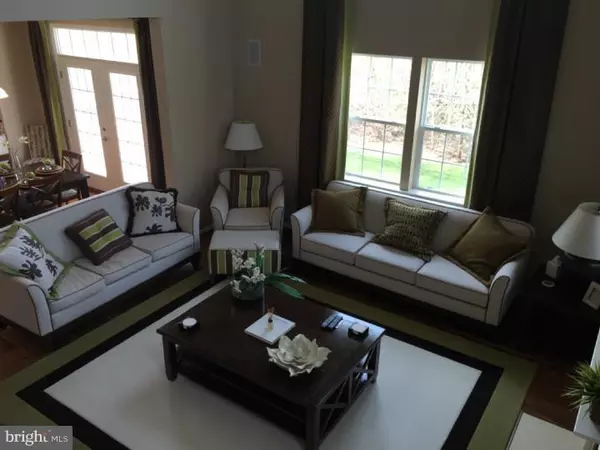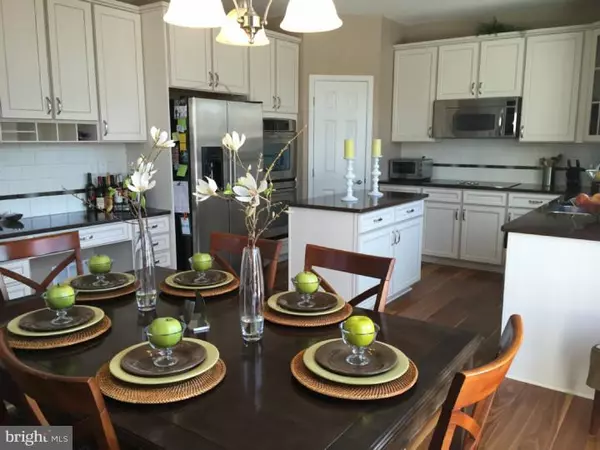$309,900
$299,900
3.3%For more information regarding the value of a property, please contact us for a free consultation.
4 Beds
4 Baths
2,328 SqFt
SOLD DATE : 12/29/2015
Key Details
Sold Price $309,900
Property Type Single Family Home
Sub Type Detached
Listing Status Sold
Purchase Type For Sale
Square Footage 2,328 sqft
Price per Sqft $133
Subdivision Willow Woods
MLS Listing ID 1002580762
Sold Date 12/29/15
Style Colonial
Bedrooms 4
Full Baths 3
Half Baths 1
HOA Y/N N
Abv Grd Liv Area 2,328
Originating Board TREND
Year Built 2009
Annual Tax Amount $9,529
Tax Year 2015
Lot Dimensions 100X206
Property Description
Welcome to this former model home featuring upgrades galore. Step inside this beautiful property and you will immediately take notice of the hardwood flooring running the entire first floor of the home. Off to your right is the home office featuring crown molding and a custom oak built-in bookshelf. The back of the home is where you will find the openness and soaring ceilings. This spacious extended family room offers 2 story ceilings, plenty of natural lighting, and gas log fireplace. Over in the kitchen you will love to entertain with the open dining area and grand gourmet kitchen. This kitchen provides a center island, stainless steel appliance package, double-wall oven and granite countertops. Upstairs there are four generous sized bedrooms. The master suite has a tray ceiling, and walk in closet. In the master bath you will find his and her sinks, stall shower along with soaking tub. Rounding out the second level are three more spacious bedrooms and one more full deluxe bath with a double vanity sink. Now for the finished basement! Once down here the choices are endless. There is plenty of room for entertaining and also features another area for a home office or fifth bedroom and a full bathroom. Don't forget the basement features full walk out French doors as well. The generous sized backyard offers you a maintenance free Trex deck. Home is equipped with a multi-room audio system with speakers in the master, office, family room and basement; as well as, an irrigation system and alarm system. Place this home on the top of your list with the amenities this home offers you will be glad you did. Seller willing to include furniture with acceptable offer.
Location
State NJ
County Gloucester
Area Monroe Twp (20811)
Zoning RES
Rooms
Other Rooms Living Room, Dining Room, Primary Bedroom, Bedroom 2, Bedroom 3, Kitchen, Family Room, Bedroom 1, Laundry, Other
Basement Full, Outside Entrance, Fully Finished
Interior
Interior Features Primary Bath(s), Kitchen - Island, Butlers Pantry, Ceiling Fan(s), Sprinkler System, Kitchen - Eat-In
Hot Water Natural Gas
Heating Gas, Forced Air
Cooling Central A/C
Flooring Wood, Fully Carpeted, Tile/Brick
Fireplaces Number 1
Fireplaces Type Gas/Propane
Equipment Cooktop, Oven - Wall
Fireplace Y
Appliance Cooktop, Oven - Wall
Heat Source Natural Gas
Laundry Upper Floor
Exterior
Exterior Feature Deck(s)
Garage Spaces 2.0
Utilities Available Cable TV
Water Access N
Roof Type Pitched,Shingle
Accessibility None
Porch Deck(s)
Attached Garage 2
Total Parking Spaces 2
Garage Y
Building
Lot Description Open
Story 2
Foundation Concrete Perimeter
Sewer Public Sewer
Water Public
Architectural Style Colonial
Level or Stories 2
Additional Building Above Grade
Structure Type 9'+ Ceilings
New Construction N
Others
Tax ID 11-001290202-00035
Ownership Fee Simple
Security Features Security System
Read Less Info
Want to know what your home might be worth? Contact us for a FREE valuation!

Our team is ready to help you sell your home for the highest possible price ASAP

Bought with Amanda Morris • Keller Williams Hometown
GET MORE INFORMATION

Agent | License ID: 1863935






