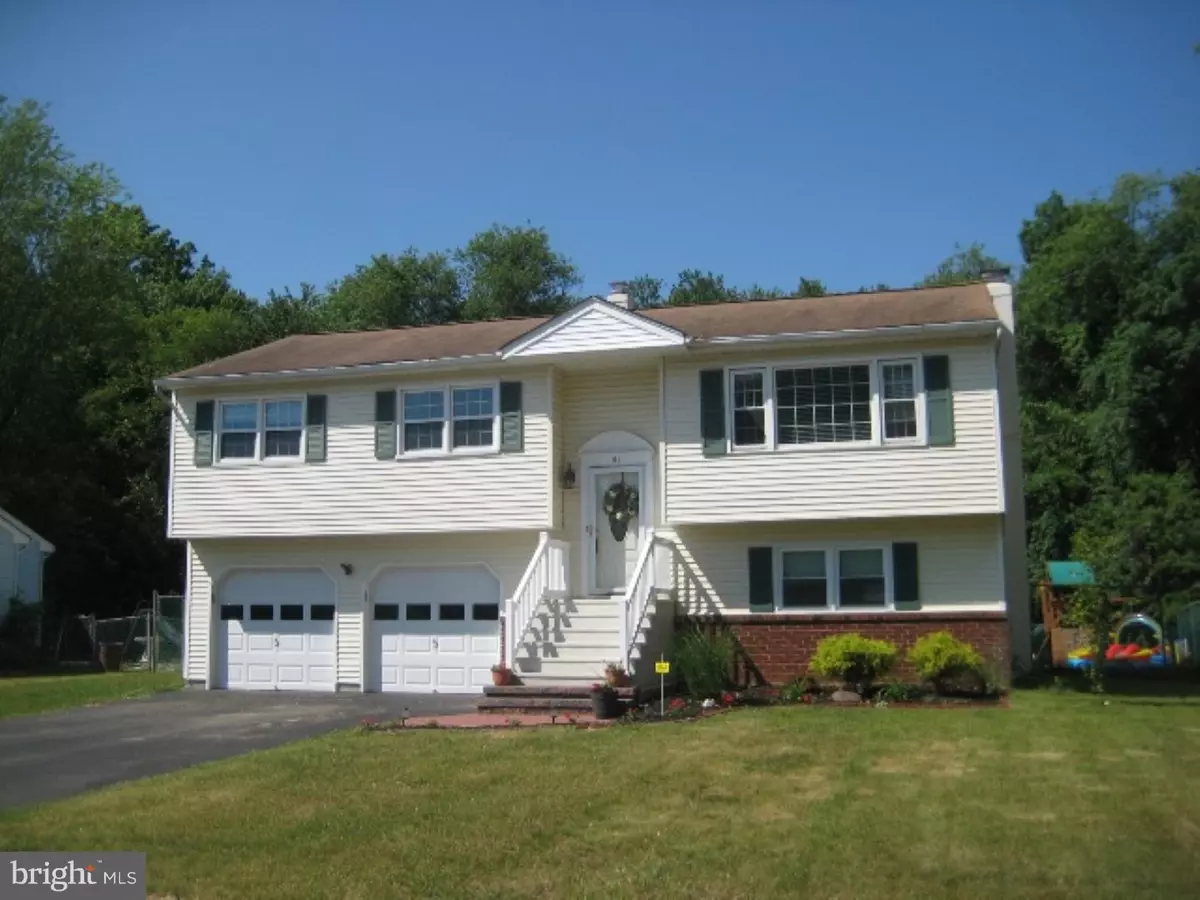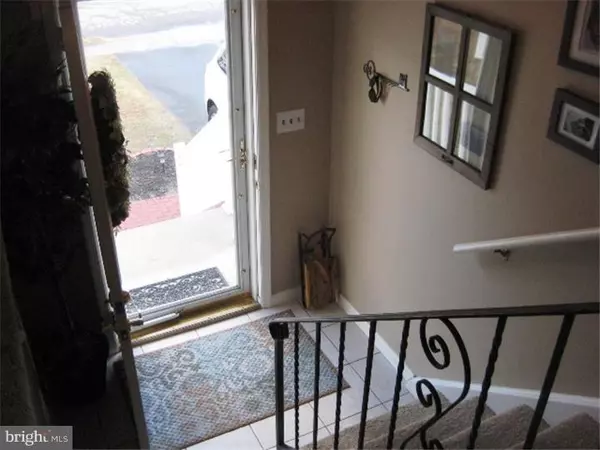$247,500
$258,000
4.1%For more information regarding the value of a property, please contact us for a free consultation.
4 Beds
2 Baths
1,843 SqFt
SOLD DATE : 09/25/2015
Key Details
Sold Price $247,500
Property Type Single Family Home
Sub Type Detached
Listing Status Sold
Purchase Type For Sale
Square Footage 1,843 sqft
Price per Sqft $134
Subdivision Cypress Manor
MLS Listing ID 1002521948
Sold Date 09/25/15
Style Other,Bi-level
Bedrooms 4
Full Baths 1
Half Baths 1
HOA Y/N N
Abv Grd Liv Area 1,843
Originating Board TREND
Year Built 1973
Annual Tax Amount $7,945
Tax Year 2015
Lot Size 0.326 Acres
Acres 0.33
Lot Dimensions 76X187
Property Description
LOOK NO FURTHER--Upgraded Bi-Level in desirable Cypress Manor. The upper level of this home features an eat-in kitchen with 1-year old stainless steel appliances, formal dining, spacious living room, totally renovated main bath, and 3 bedrooms. The master bedroom has newer closet doors and offers access to the main bathroom, and all bedrooms on the upper level offer pergo laminate flooring. The lower level features a family room with pergo laminate flooring, wood burning brick fireplace, and sliders to paver patio and spacious back yard overlooking woods. The lower level of this home also offers a 4th bedroom, powder room, utility/laundry room, and access to the 2-car garage. The alarm system is equipped with a remote allowing you to turn the alarm off before entering the house. This beauty will not last, so hurry before it's gone!
Location
State NJ
County Mercer
Area Hamilton Twp (21103)
Zoning RES
Rooms
Other Rooms Living Room, Dining Room, Primary Bedroom, Bedroom 2, Bedroom 3, Kitchen, Family Room, Bedroom 1, Attic
Interior
Interior Features Ceiling Fan(s), Kitchen - Eat-In
Hot Water Natural Gas
Heating Gas, Forced Air
Cooling Central A/C
Flooring Fully Carpeted, Vinyl, Tile/Brick
Fireplaces Number 1
Fireplaces Type Brick
Equipment Oven - Self Cleaning, Dishwasher
Fireplace Y
Appliance Oven - Self Cleaning, Dishwasher
Heat Source Natural Gas
Laundry Lower Floor
Exterior
Exterior Feature Patio(s), Porch(es)
Parking Features Inside Access, Garage Door Opener
Garage Spaces 2.0
Fence Other
Utilities Available Cable TV
Water Access N
Roof Type Shingle
Accessibility None
Porch Patio(s), Porch(es)
Attached Garage 2
Total Parking Spaces 2
Garage Y
Building
Lot Description Rear Yard
Foundation Slab
Sewer Public Sewer
Water Public
Architectural Style Other, Bi-level
Additional Building Above Grade
New Construction N
Schools
Elementary Schools Kuser
Middle Schools Emily C Reynolds
High Schools Hamilton North Nottingham
School District Hamilton Township
Others
Tax ID 03-01913-00034
Ownership Fee Simple
Security Features Security System
Acceptable Financing Conventional
Listing Terms Conventional
Financing Conventional
Read Less Info
Want to know what your home might be worth? Contact us for a FREE valuation!

Our team is ready to help you sell your home for the highest possible price ASAP

Bought with Sue Ann Snyder • Corcoran Sawyer Smith
GET MORE INFORMATION
Agent | License ID: 1863935






