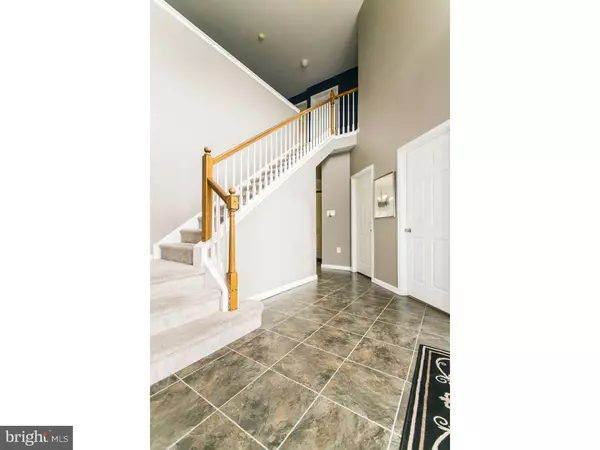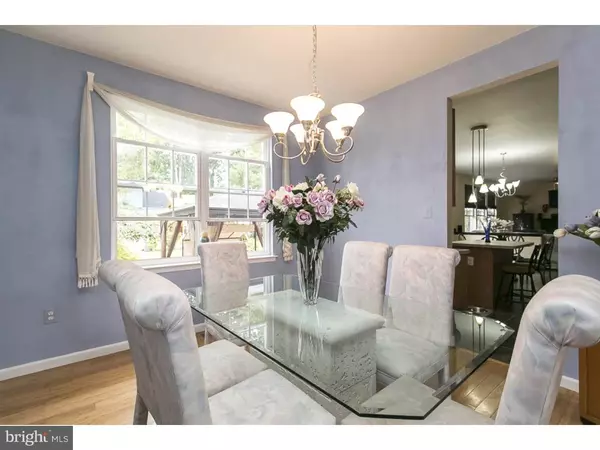$255,000
$250,000
2.0%For more information regarding the value of a property, please contact us for a free consultation.
4 Beds
3 Baths
2,034 SqFt
SOLD DATE : 12/02/2016
Key Details
Sold Price $255,000
Property Type Single Family Home
Sub Type Detached
Listing Status Sold
Purchase Type For Sale
Square Footage 2,034 sqft
Price per Sqft $125
Subdivision Murray Hill Farms
MLS Listing ID 1002505748
Sold Date 12/02/16
Style Colonial
Bedrooms 4
Full Baths 2
Half Baths 1
HOA Fees $35/mo
HOA Y/N Y
Abv Grd Liv Area 2,034
Originating Board TREND
Year Built 2002
Annual Tax Amount $8,277
Tax Year 2016
Lot Size 9,375 Sqft
Acres 0.22
Lot Dimensions 75X125
Property Description
Nearly new! This gorgeous 2 story colonial home has so much to offer! The exterior features fabulous maintenance free vinyl siding, tasteful landscaping and a sprinkler system. Double wide driveway leading up to a 2 car attached garage for all your parking and storage needs. Inside, the grand 2 story foyer and swirling staircase catch your eye immediately. To the right is an office perfect for your work at home needs or perhaps this can be an office, game room or additional bedroom? The choice is yours! To the left is a bright formal living room featuring neutral paint and stunning hardwood flooring. Those gorgeous floors continue into the equally bright and spacious formal dining room. Directly off the dining room is an eat in kitchen featuring an abundance of oak cabinetry, counters including a convenient island with room for bar seating, full stainless appliance package and open to the spacious eat in area as well. Family gatherings will be hosted here as you have an excellent family room off the kitchen as well. tons of windows letting in all the natural light you can handle and a cozy gas log fireplace just waiting for those chilly fall evenings. A half bath completes this level. Upstairs, the master bedroom is stunning with the dark flooring, high vaulted ceilings and natural light flooding through the windows. Don't forget the enormous walk in closet and huge master bath inclusive of separate soaking tub, stall shower and double vanity. Just off the master in the hallway is the most convenient upper level laundry! Three additional spacious and equally sized bedrooms all with neutral carpet as well as a full bath complete this level. The back yard is practically your own oasis. Lush landscaping, stunning paver patio with fire pit, pond with lighting and an abundance of play space with negotiable swing set. Fresh paint and carpet throughout. This home has it all! Including a 1 Year Home Warranty! Ask your lender about 100% financing options through New Jersey's Smart Start!
Location
State NJ
County Camden
Area Gloucester Twp (20415)
Zoning RESID
Rooms
Other Rooms Living Room, Dining Room, Primary Bedroom, Bedroom 2, Bedroom 3, Kitchen, Family Room, Bedroom 1, Other, Attic
Basement Full, Unfinished, Drainage System
Interior
Interior Features Primary Bath(s), Kitchen - Island, Butlers Pantry, Ceiling Fan(s), Sprinkler System, Stall Shower, Kitchen - Eat-In
Hot Water Natural Gas
Heating Gas, Forced Air
Cooling Central A/C
Flooring Wood, Fully Carpeted, Tile/Brick
Fireplaces Number 1
Equipment Built-In Range, Oven - Self Cleaning, Dishwasher, Refrigerator, Disposal, Energy Efficient Appliances, Built-In Microwave
Fireplace Y
Appliance Built-In Range, Oven - Self Cleaning, Dishwasher, Refrigerator, Disposal, Energy Efficient Appliances, Built-In Microwave
Heat Source Natural Gas
Laundry Upper Floor
Exterior
Exterior Feature Patio(s)
Garage Spaces 5.0
Utilities Available Cable TV
Water Access N
Roof Type Pitched,Shingle
Accessibility None
Porch Patio(s)
Attached Garage 2
Total Parking Spaces 5
Garage Y
Building
Lot Description Front Yard, Rear Yard
Story 2
Foundation Concrete Perimeter
Sewer Public Sewer
Water Public
Architectural Style Colonial
Level or Stories 2
Additional Building Above Grade
Structure Type High
New Construction N
Schools
High Schools Highland Regional
School District Black Horse Pike Regional Schools
Others
Senior Community No
Tax ID 15-18701-00005
Ownership Fee Simple
Acceptable Financing Conventional, VA, FHA 203(b)
Listing Terms Conventional, VA, FHA 203(b)
Financing Conventional,VA,FHA 203(b)
Read Less Info
Want to know what your home might be worth? Contact us for a FREE valuation!

Our team is ready to help you sell your home for the highest possible price ASAP

Bought with Non Subscribing Member • Non Member Office
GET MORE INFORMATION
Agent | License ID: 1863935






