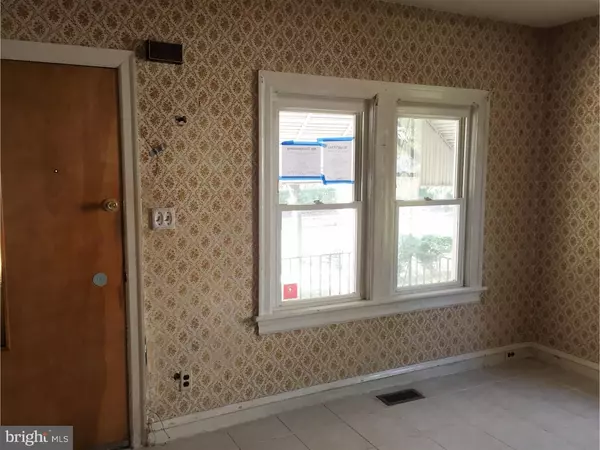$37,000
$36,800
0.5%For more information regarding the value of a property, please contact us for a free consultation.
2 Beds
1 Bath
914 SqFt
SOLD DATE : 02/10/2017
Key Details
Sold Price $37,000
Property Type Single Family Home
Sub Type Twin/Semi-Detached
Listing Status Sold
Purchase Type For Sale
Square Footage 914 sqft
Price per Sqft $40
Subdivision None Available
MLS Listing ID 1002488048
Sold Date 02/10/17
Style Other
Bedrooms 2
Full Baths 1
HOA Y/N N
Abv Grd Liv Area 914
Originating Board TREND
Year Built 1933
Annual Tax Amount $3,435
Tax Year 2016
Lot Size 6,125 Sqft
Acres 0.14
Lot Dimensions 49X125
Property Description
PRICE REDUCED! Charming Twin home with vintage flair is waiting for you to breathe some life into it! Easy flow open first floor features a living room, dining room, and kitchen with large doorways welcoming you from one room to the other. Tile flooring throughout. Tall ceilings add to the large-feel you don't get in many twin homes, evidence of this home's vintage architecture. The spacious kitchen has more than enough room for a kitchen table with plenty of windows streaming in tons of glorious sunshine. Upstairs you will find generously-sized bedrooms and a full bath. The second floor also boasts tall ceilings and large windows. Don't forget about your walk-up attic and full basement - perfect for all of your storage needs. Outside, your rear and side yards are sure to be a family favorite gather spot, shaded with trees fenced from the surrounding neighbors. Conveniently located close to major roadways 130, 70, 90, and the Betsy Ross Bridge make this the perfect location for commuters! Quick trips to local shopping, the Cherry Hill Mall, area restaurants, parks, clubs, and schools! ***HUD Home*** Sold AsIs. Buying a HUD home couldn't be simpler! Eligible for FHA 203k financing! Property is NOT located in a FEMA Special Flood Hazard Area but is listed as a moderate to low flood risk. Please see addendums regarding FloodSmart for additional information regarding flood zones and insurance. Needs repair. Inspection Reports available. Per FHA appraisal, built in 1933. Insured with Escrow Rpr (IE). LBP.
Location
State NJ
County Camden
Area Pennsauken Twp (20427)
Zoning RES
Rooms
Other Rooms Living Room, Dining Room, Primary Bedroom, Kitchen, Bedroom 1
Basement Full, Unfinished
Interior
Interior Features Kitchen - Eat-In
Hot Water Natural Gas
Heating Gas
Cooling None
Fireplace N
Heat Source Natural Gas
Laundry Basement
Exterior
Exterior Feature Porch(es)
Water Access N
Accessibility None
Porch Porch(es)
Garage N
Building
Lot Description Front Yard, Rear Yard, SideYard(s)
Story 2
Sewer Public Sewer
Water Public
Architectural Style Other
Level or Stories 2
Additional Building Above Grade
New Construction N
Schools
Elementary Schools G H Carson
High Schools Pennsauken
School District Pennsauken Township Public Schools
Others
Senior Community No
Tax ID 27-04801-00020
Ownership Fee Simple
Acceptable Financing Conventional, FHA 203(k), FHA 203(b)
Listing Terms Conventional, FHA 203(k), FHA 203(b)
Financing Conventional,FHA 203(k),FHA 203(b)
Special Listing Condition REO (Real Estate Owned)
Read Less Info
Want to know what your home might be worth? Contact us for a FREE valuation!

Our team is ready to help you sell your home for the highest possible price ASAP

Bought with Paul P Cheng • Keller Williams Realty - Cherry Hill
GET MORE INFORMATION
Agent | License ID: 1863935






