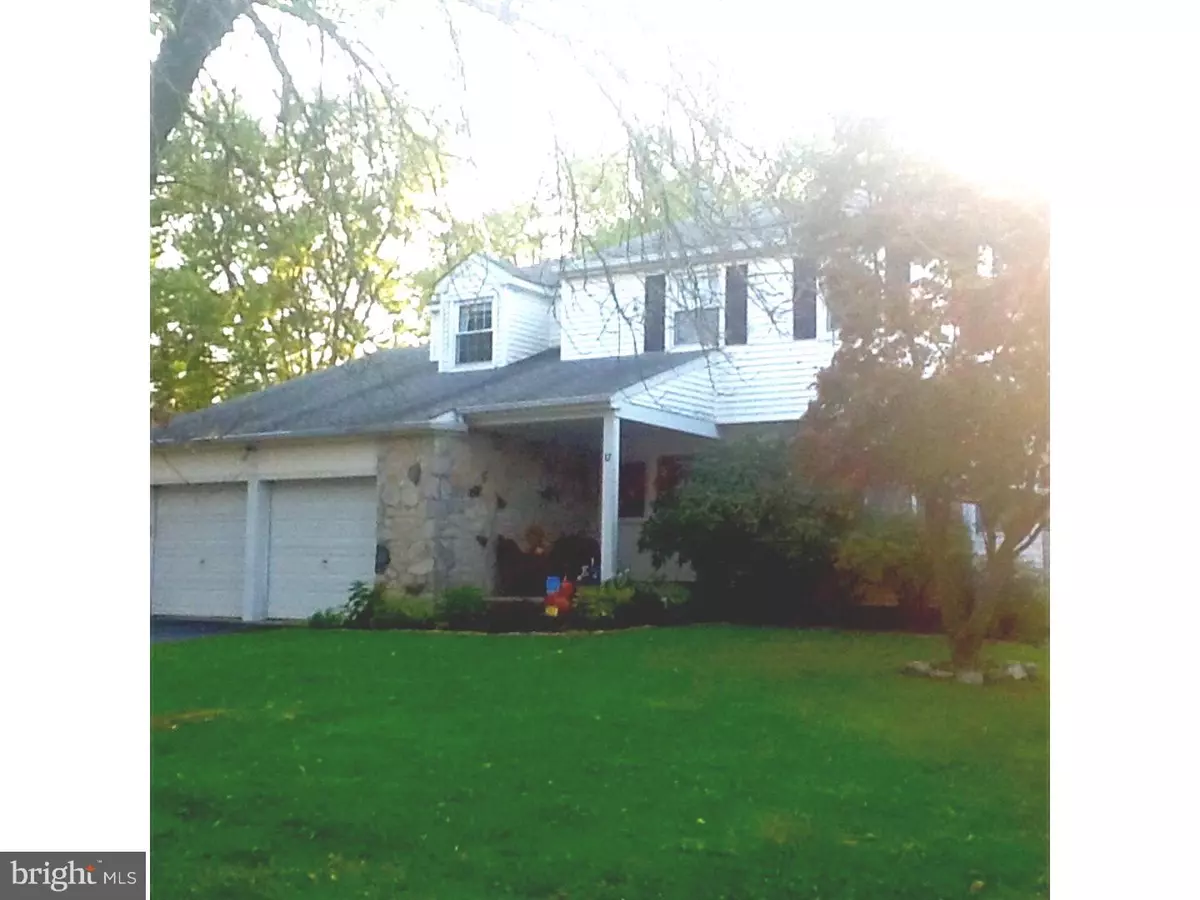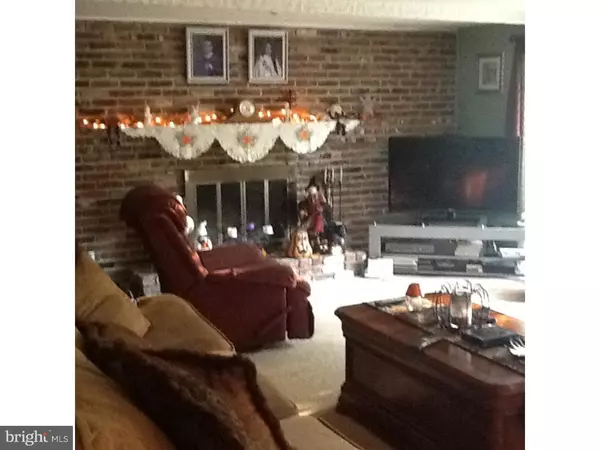$280,000
$285,000
1.8%For more information regarding the value of a property, please contact us for a free consultation.
5 Beds
3 Baths
2,322 SqFt
SOLD DATE : 06/14/2017
Key Details
Sold Price $280,000
Property Type Single Family Home
Sub Type Detached
Listing Status Sold
Purchase Type For Sale
Square Footage 2,322 sqft
Price per Sqft $120
Subdivision Point Of Woods
MLS Listing ID 1002481296
Sold Date 06/14/17
Style Colonial
Bedrooms 5
Full Baths 2
Half Baths 1
HOA Y/N N
Abv Grd Liv Area 2,322
Originating Board TREND
Year Built 1974
Annual Tax Amount $9,722
Tax Year 2016
Lot Size 0.352 Acres
Acres 0.35
Lot Dimensions 82X187
Property Description
5 Bedroom 2.5 bath Forrester Model located in Cherry Hill's desirable Point of Woods.This property feature a newer kitchen with 42" Yorktown maple cabinets,formica countertop, tile backsplash,recessed lights, wood floors and large eat-in area w/ slider to rear trex deck, retractable awning.The spac living and dining rms have newer berb carpet, fresh neut paint and plenty of nat sun.The huge sunken gathering room has a brick front wood burn fireplace,wet bar,exposed beam ceilings and slider to patio. 2nd floor large master suite, ceiling fan, his/her closets,full bath w/ stall shower and ceramic tile. Plus 4 huge bedrooms w/plenty of closet space and main bath with double sink,ceramic floors and tub/shower. The full basement with french drain system, 2 sump pumps. Landscaped rear yd has a fab Gunnite pool w/ conc surr,shed,patio and deck.All this plus an EXCELLENT SCHOOL DISTRICT!! The home is being sold as is condition and buyer will be responsible for all repairs, inspections, C/O requirements, etc.
Location
State NJ
County Camden
Area Cherry Hill Twp (20409)
Zoning RES
Rooms
Other Rooms Living Room, Dining Room, Primary Bedroom, Bedroom 2, Bedroom 3, Kitchen, Family Room, Bedroom 1, Laundry, Other, Attic
Basement Full, Unfinished
Interior
Interior Features Kitchen - Island, Ceiling Fan(s), Sprinkler System, Stall Shower, Kitchen - Eat-In
Hot Water Natural Gas
Heating Gas, Forced Air
Cooling Central A/C
Flooring Wood, Tile/Brick
Fireplaces Number 1
Fireplaces Type Brick
Fireplace Y
Heat Source Natural Gas
Laundry Main Floor
Exterior
Exterior Feature Patio(s)
Parking Features Garage Door Opener
Garage Spaces 5.0
Pool In Ground
Water Access N
Accessibility None
Porch Patio(s)
Total Parking Spaces 5
Garage N
Building
Story 2
Sewer Public Sewer
Water Public
Architectural Style Colonial
Level or Stories 2
Additional Building Above Grade
New Construction N
Schools
Elementary Schools James Johnson
Middle Schools Beck
High Schools Cherry Hill High - East
School District Cherry Hill Township Public Schools
Others
Senior Community No
Tax ID 09-00469 16-00006
Ownership Fee Simple
Security Features Security System
Acceptable Financing VA, FHA 203(b)
Listing Terms VA, FHA 203(b)
Financing VA,FHA 203(b)
Special Listing Condition Short Sale
Read Less Info
Want to know what your home might be worth? Contact us for a FREE valuation!

Our team is ready to help you sell your home for the highest possible price ASAP

Bought with Anne M Muth • BHHS Fox & Roach-Mt Laurel
GET MORE INFORMATION
Agent | License ID: 1863935






