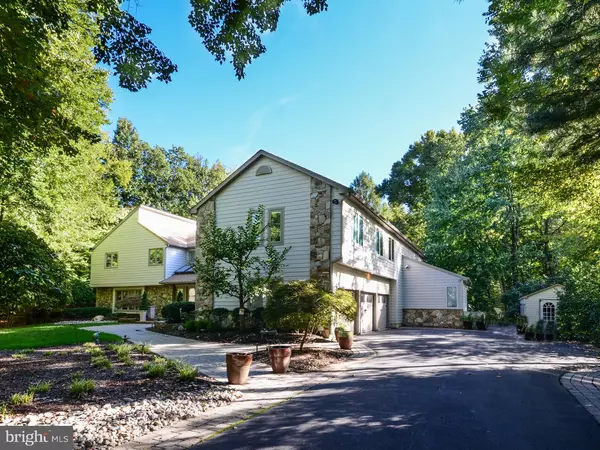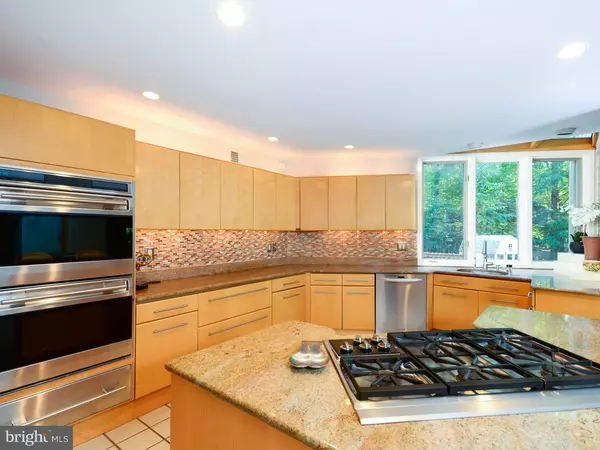$712,500
$750,000
5.0%For more information regarding the value of a property, please contact us for a free consultation.
5 Beds
5 Baths
5,448 SqFt
SOLD DATE : 01/17/2017
Key Details
Sold Price $712,500
Property Type Single Family Home
Sub Type Detached
Listing Status Sold
Purchase Type For Sale
Square Footage 5,448 sqft
Price per Sqft $130
Subdivision Wilderness Run
MLS Listing ID 1002479548
Sold Date 01/17/17
Style Contemporary
Bedrooms 5
Full Baths 4
Half Baths 1
HOA Y/N N
Abv Grd Liv Area 5,448
Originating Board TREND
Year Built 1988
Annual Tax Amount $25,701
Tax Year 2016
Lot Size 0.540 Acres
Acres 0.54
Lot Dimensions 120X196
Property Description
Custom Home in prestigious Wilderness Run. This amazing home offers every amenity one might expect in an exclusive executive home. The nicely sized kitchen sports Wolf SS double wall ovens and warming drawer, 5 burner SS Wolf gas cooktop, granite counters and a large pantry, a center island which seats four and adjoining breakfast room. The two story family room with an impressive custom entertainment center is a great space for family and entertaining. Spacious Formal living room with hardwood floors. Formal dining room. First floor office/study. Massive master suite with gas fireplace, four custom closets and a luxurious marble master bath. A princess suite with private bath and the two additional upper bedrooms share a hall bath. 2nd floor laundry room for large family convenience. The two story addition provides a Theatre Room with 100" screen, a second Family Room (28x18), A full sized Gym (23x11) with custom floor & mirrored walls, and an Au-Pair/In-Law suite (16x12) with a full bath and living area (19x20) which could also be a 2nd home office. The exterior of the home has been upgraded with Hardie Fiber Cement Siding, a newer roof and gutter guards on all gutters. 4 zone HVAC systems. smart home wired/capable and a 2 1/2 car garage with 3 overhead custom garage doors.The impressive rear yard which backs to a wooded area provides privacy and serenity with a large trex deck, paver walkways and patio, a custom built fire pit and a sport court. The property is beautifully landscaped and presented with an in-ground irrigation system and extensive accent lighting. This list of amenities and quality upgrades and workmanship in the home is too extensive to fully describe. This is a must see to truly appreciate this fine home.
Location
State NJ
County Camden
Area Cherry Hill Twp (20409)
Zoning RES
Rooms
Other Rooms Living Room, Dining Room, Primary Bedroom, Bedroom 2, Bedroom 3, Kitchen, Family Room, Bedroom 1, Laundry, Other
Interior
Interior Features Kitchen - Island, Butlers Pantry, Skylight(s), Ceiling Fan(s), Dining Area
Hot Water Natural Gas
Heating Gas, Forced Air, Zoned
Cooling Central A/C
Flooring Wood, Fully Carpeted, Tile/Brick
Fireplaces Type Gas/Propane
Equipment Cooktop, Oven - Double, Oven - Self Cleaning, Dishwasher, Disposal
Fireplace N
Appliance Cooktop, Oven - Double, Oven - Self Cleaning, Dishwasher, Disposal
Heat Source Natural Gas
Laundry Main Floor
Exterior
Exterior Feature Deck(s), Patio(s)
Garage Spaces 6.0
Utilities Available Cable TV
Water Access N
Accessibility None
Porch Deck(s), Patio(s)
Total Parking Spaces 6
Garage Y
Building
Story 2
Sewer Public Sewer
Water Public
Architectural Style Contemporary
Level or Stories 2
Additional Building Above Grade
Structure Type Cathedral Ceilings
New Construction N
Schools
Middle Schools Beck
High Schools Cherry Hill High - East
School District Cherry Hill Township Public Schools
Others
HOA Fee Include Common Area Maintenance
Senior Community No
Tax ID 09-00524 14-00017
Ownership Fee Simple
Security Features Security System
Read Less Info
Want to know what your home might be worth? Contact us for a FREE valuation!

Our team is ready to help you sell your home for the highest possible price ASAP

Bought with Alden F Van Istendal • RE/MAX Preferred - Cherry Hill
GET MORE INFORMATION
Agent | License ID: 1863935






