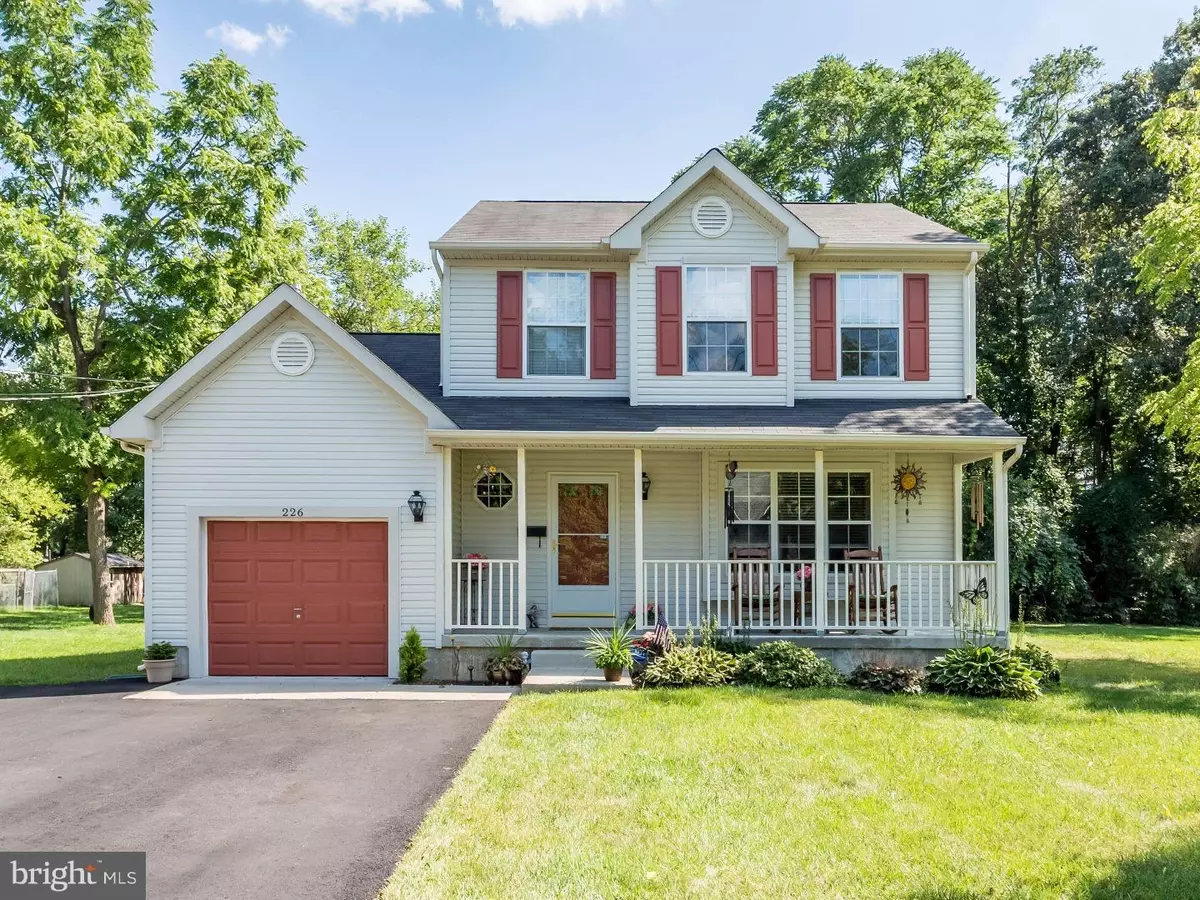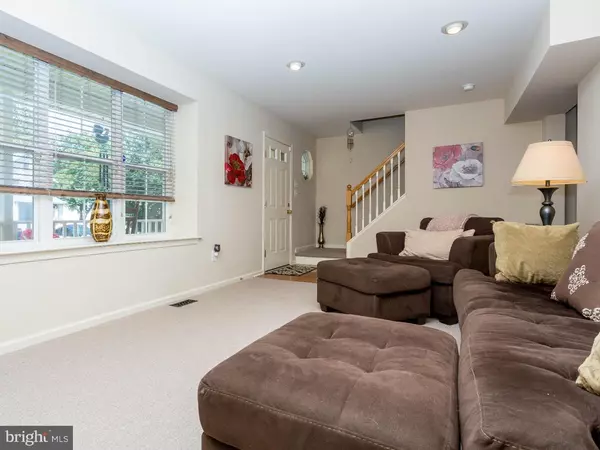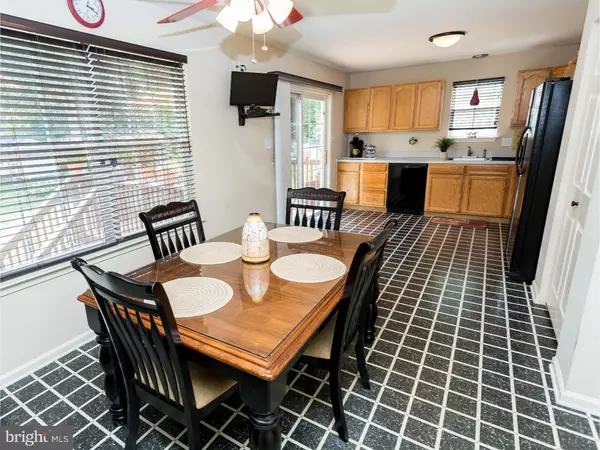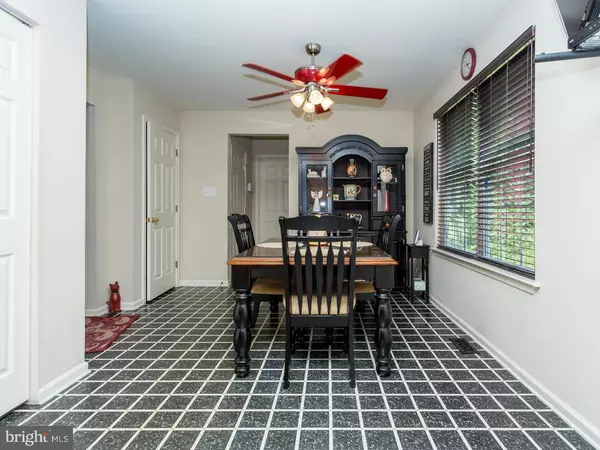$175,000
$175,000
For more information regarding the value of a property, please contact us for a free consultation.
3 Beds
3 Baths
1,376 SqFt
SOLD DATE : 10/14/2016
Key Details
Sold Price $175,000
Property Type Single Family Home
Sub Type Detached
Listing Status Sold
Purchase Type For Sale
Square Footage 1,376 sqft
Price per Sqft $127
Subdivision Blackwood
MLS Listing ID 1002470088
Sold Date 10/14/16
Style Colonial
Bedrooms 3
Full Baths 2
Half Baths 1
HOA Y/N N
Abv Grd Liv Area 1,376
Originating Board TREND
Year Built 2001
Annual Tax Amount $7,727
Tax Year 2016
Lot Size 0.339 Acres
Acres 0.34
Lot Dimensions 75X197
Property Description
LARGE AND PRIVATE BACK YARD!! Welcome to this beautifully maintained 2 story Colonial Home. As you drive up to the home you will see a paved driveway large enough for 5 parked cars and the attached garage as well. The walkway leads you to the covered front porch that is perfect for relaxing on nice evenings. Inside, the small foyer leads to the huge living room with tons of natural light. From the living room, you continue into the enormous eat-in kitchen that is fully tiled with light oak cabinetry and large pantry. Kitchen has sliding glass doors that lead to the deck and oversized back yard. There is plenty of space for entertaining or even add in your own pool. Storage shed in the back yard is great for storing your lawn care equipment or anything else. The main floor also has laundry room and powder room for guests. Taking the stairs from the foyer, you will head upstairs to the bedrooms. The master bedroom has master bath and walk-in closet, and the second and third bedrooms are spacious with deep closets as well. Second and third bedrooms share the second full bathroom. After returning to the main floor, you can head down to the basement which is unfinished currently, but just waiting for you to reach its potential. You can use this area of your home as a recreation room, exercise room, play room, or even and office. The options this unfinished space affords you are limitless! Be sure to make your appointment today,you'll be happy you did!
Location
State NJ
County Camden
Area Gloucester Twp (20415)
Zoning R3
Rooms
Other Rooms Living Room, Dining Room, Primary Bedroom, Bedroom 2, Kitchen, Bedroom 1
Basement Full, Unfinished
Interior
Interior Features Primary Bath(s)
Hot Water Natural Gas
Heating Gas, Forced Air
Cooling Central A/C
Flooring Wood, Fully Carpeted, Vinyl
Equipment Dishwasher
Fireplace N
Appliance Dishwasher
Heat Source Natural Gas
Laundry Main Floor
Exterior
Exterior Feature Deck(s), Porch(es)
Garage Spaces 2.0
Water Access N
Roof Type Shingle
Accessibility None
Porch Deck(s), Porch(es)
Attached Garage 1
Total Parking Spaces 2
Garage Y
Building
Lot Description Level, Front Yard, Rear Yard
Story 2
Foundation Concrete Perimeter
Sewer Public Sewer
Water Public
Architectural Style Colonial
Level or Stories 2
Additional Building Above Grade
Structure Type Cathedral Ceilings
New Construction N
Schools
School District Black Horse Pike Regional Schools
Others
Senior Community No
Tax ID 15-10613-00002 02
Ownership Fee Simple
Acceptable Financing Conventional, VA, FHA 203(b)
Listing Terms Conventional, VA, FHA 203(b)
Financing Conventional,VA,FHA 203(b)
Read Less Info
Want to know what your home might be worth? Contact us for a FREE valuation!

Our team is ready to help you sell your home for the highest possible price ASAP

Bought with Patricia A Fiume • RE/MAX Of Cherry Hill
GET MORE INFORMATION
Agent | License ID: 1863935






