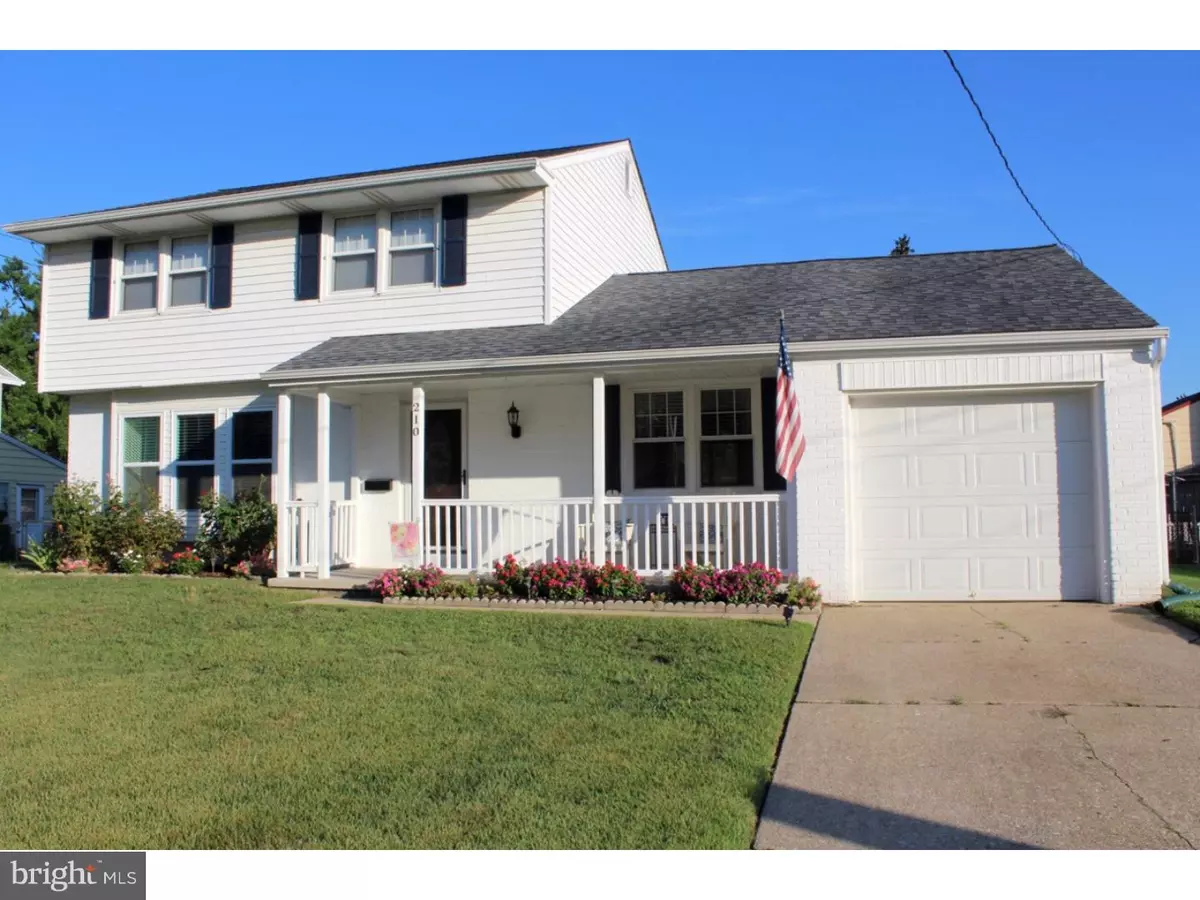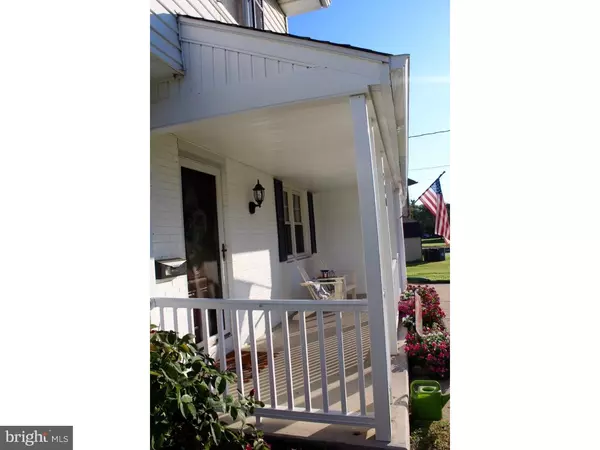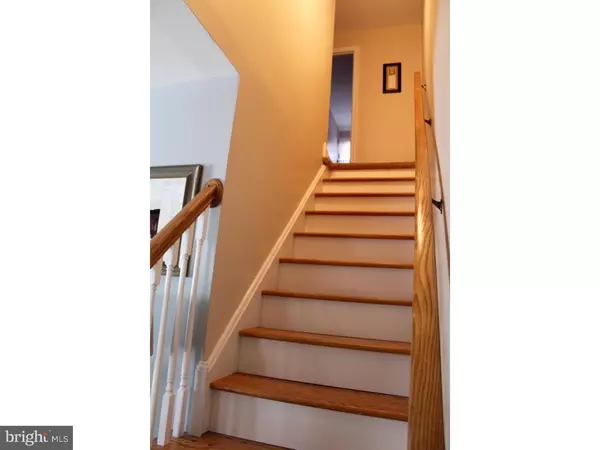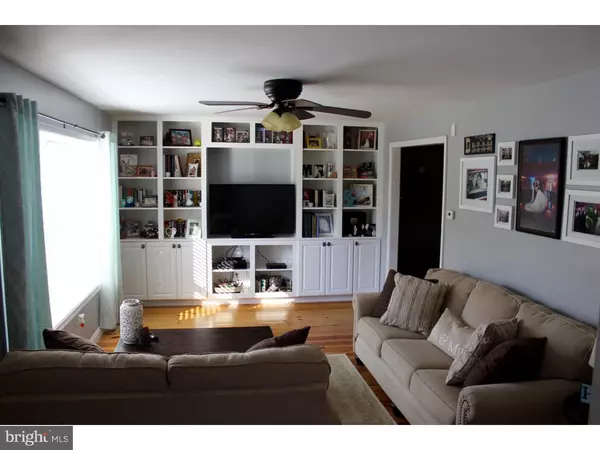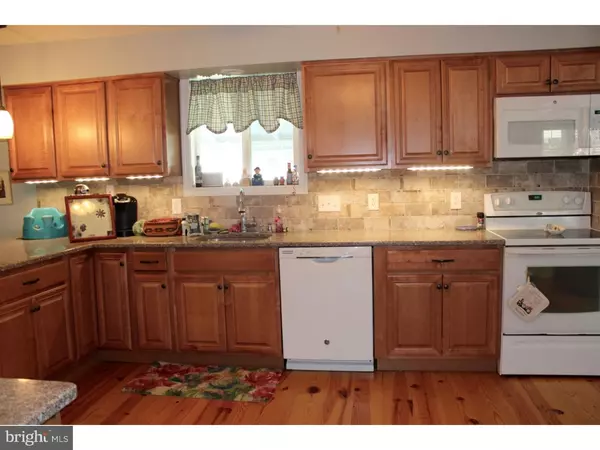$216,000
$225,000
4.0%For more information regarding the value of a property, please contact us for a free consultation.
3 Beds
3 Baths
1,700 SqFt
SOLD DATE : 09/02/2016
Key Details
Sold Price $216,000
Property Type Single Family Home
Sub Type Detached
Listing Status Sold
Purchase Type For Sale
Square Footage 1,700 sqft
Price per Sqft $127
Subdivision Ladner Park
MLS Listing ID 1002470628
Sold Date 09/02/16
Style Colonial
Bedrooms 3
Full Baths 2
Half Baths 1
HOA Y/N N
Abv Grd Liv Area 1,700
Originating Board TREND
Year Built 1963
Annual Tax Amount $5,448
Tax Year 2015
Lot Size 10,200 Sqft
Acres 0.23
Lot Dimensions 75X136
Property Description
You will love this home the minute you walk through the door. Beautiful hardwood floors grace the main level. Upgraded kitchen with granite, and open to the dining room. Expansive sitting room with built in cabinetry. Enjoy the wood burning fireplace in the cozy family room. Large and open first floor laundry room. Inside access to the one car garage with powered garage door opener. New roof, new windows and cozy porch. Nice sized 3 bedrooms master suite offering full bath. Upgraded and appointed hall bath. The backyard will not disappoint! Fenced in yard with a covered patio for entertaining, and as an added bonus a new storage shed. Full unfinished basement. This home will not disappoint. Conveniently located to Rt 295, shopping and restaurants. Low taxes and turn key! Schedule your appointment today.
Location
State NJ
County Gloucester
Area Greenwich Twp (20807)
Zoning RESID
Rooms
Other Rooms Living Room, Dining Room, Primary Bedroom, Bedroom 2, Kitchen, Family Room, Bedroom 1, Other, Attic
Basement Full, Unfinished
Interior
Interior Features Butlers Pantry, Ceiling Fan(s), Attic/House Fan, Kitchen - Eat-In
Hot Water Natural Gas
Heating Gas, Forced Air
Cooling Central A/C
Flooring Wood, Fully Carpeted, Tile/Brick
Fireplaces Number 1
Fireplaces Type Brick
Equipment Oven - Self Cleaning, Dishwasher, Refrigerator
Fireplace Y
Appliance Oven - Self Cleaning, Dishwasher, Refrigerator
Heat Source Natural Gas
Laundry Main Floor
Exterior
Exterior Feature Patio(s), Porch(es)
Garage Spaces 2.0
Fence Other
Utilities Available Cable TV
Water Access N
Roof Type Shingle
Accessibility None
Porch Patio(s), Porch(es)
Attached Garage 1
Total Parking Spaces 2
Garage Y
Building
Story 2
Foundation Brick/Mortar
Sewer Public Sewer
Water Public
Architectural Style Colonial
Level or Stories 2
Additional Building Above Grade
New Construction N
Schools
School District Paulsboro Public Schools
Others
Senior Community No
Tax ID 07-00181-00015
Ownership Fee Simple
Security Features Security System
Read Less Info
Want to know what your home might be worth? Contact us for a FREE valuation!

Our team is ready to help you sell your home for the highest possible price ASAP

Bought with Lucrezia M Johnson • Old World Realty, LLC
GET MORE INFORMATION

Agent | License ID: 1863935

