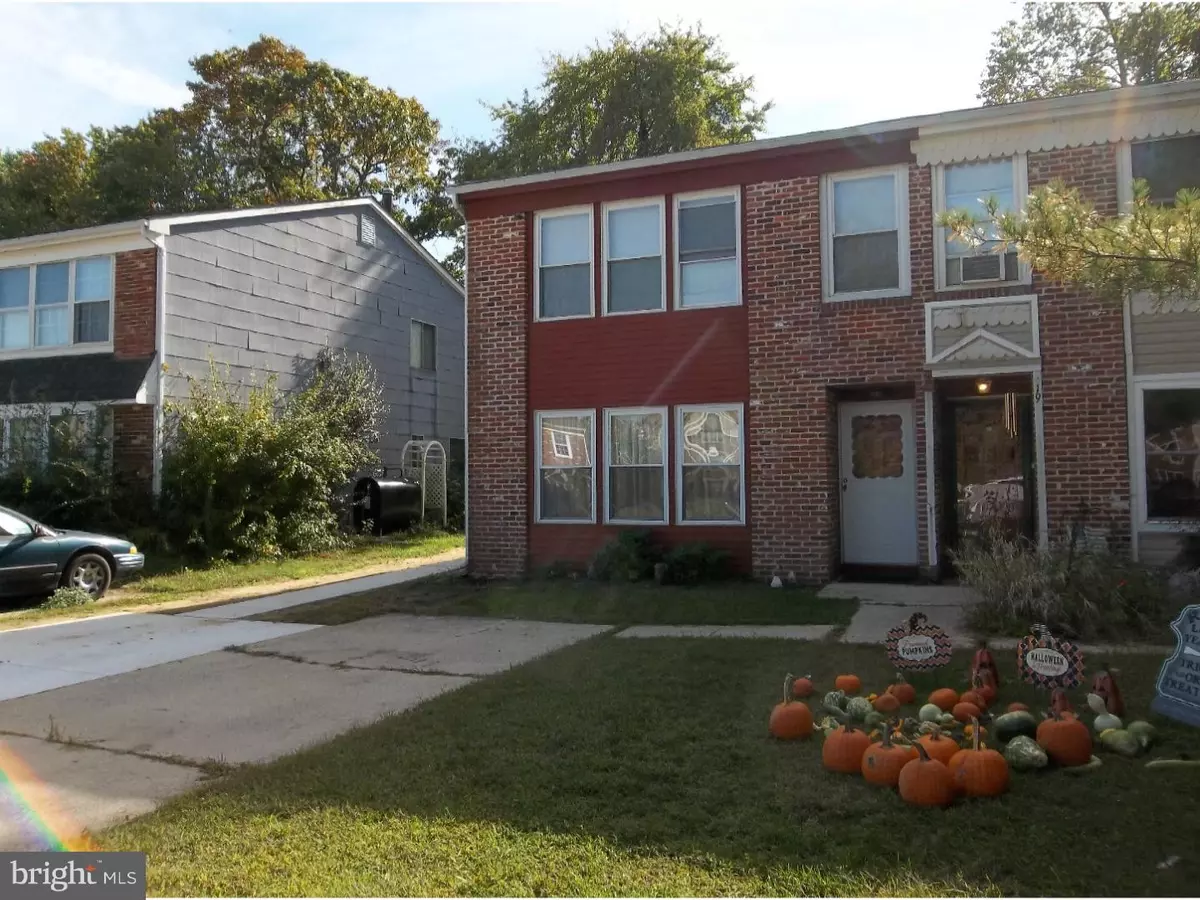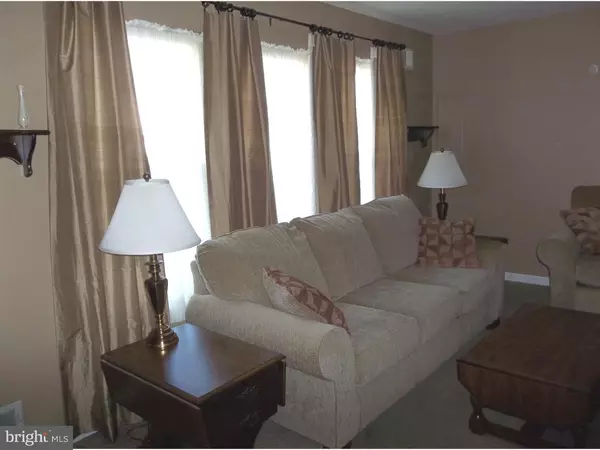$114,900
$114,900
For more information regarding the value of a property, please contact us for a free consultation.
3 Beds
2 Baths
1,508 SqFt
SOLD DATE : 12/30/2016
Key Details
Sold Price $114,900
Property Type Single Family Home
Sub Type Twin/Semi-Detached
Listing Status Sold
Purchase Type For Sale
Square Footage 1,508 sqft
Price per Sqft $76
Subdivision Birches West
MLS Listing ID 1002470862
Sold Date 12/30/16
Style Colonial
Bedrooms 3
Full Baths 1
Half Baths 1
HOA Y/N N
Abv Grd Liv Area 1,508
Originating Board TREND
Year Built 1979
Annual Tax Amount $3,970
Tax Year 2016
Lot Size 3,210 Sqft
Acres 0.07
Lot Dimensions 30X107
Property Description
Impeccable two story twin home with plenty of bedroom closet space on desirable cup-de-sac lot! A lot of pride in ownership shows here, the windows have been replaced with energy efficient vinyl double hung tilt in windows plus an Anderson patio door leading to outback. The kitchen features new wood cabinets, extra storage, double stainless steel sink, electric cooktop and microwave, backsplash, with wood laminate floor, recessed lighting plus stainless steel appliances, the self cleaning oven and gas range, dishwasher, refrigerator make for easy cooking and eating! The flooring is either wall to wall carpet, wood laminate or ceramic tile. Central air unit 11 years, roof 16 yrs, oil heater 16 years, gas available in street,take advantage of the State and gas company conversion rebate and special financing, central air unit 11 years. Enjoy the Autumn evenings out on your patio watching the leaves turn color! Open rear yard backs to trees for privacy, one attached shed for storage. The second floor bathroom has been remodeled with new vanity and toilet with ceramic tile floor making this an easy choice! The master bedroom offers not one but two wall closets for extra extra storage with cabinets and shelves, you have to see it to appreciate! The duct work between the first and second floor has been insulated. 1 Year 2/10 Home Warranty included at settlement
Location
State NJ
County Gloucester
Area Washington Twp (20818)
Zoning PUD
Rooms
Other Rooms Living Room, Dining Room, Primary Bedroom, Bedroom 2, Kitchen, Family Room, Bedroom 1, Laundry, Attic
Interior
Interior Features Butlers Pantry, Attic/House Fan
Hot Water Electric
Heating Oil, Forced Air
Cooling Central A/C
Flooring Fully Carpeted, Tile/Brick
Equipment Cooktop, Oven - Self Cleaning, Dishwasher, Disposal, Built-In Microwave
Fireplace N
Window Features Energy Efficient,Replacement
Appliance Cooktop, Oven - Self Cleaning, Dishwasher, Disposal, Built-In Microwave
Heat Source Oil
Laundry Main Floor
Exterior
Exterior Feature Patio(s)
Garage Spaces 2.0
Utilities Available Cable TV
Water Access N
Roof Type Pitched,Shingle
Accessibility None
Porch Patio(s)
Total Parking Spaces 2
Garage N
Building
Lot Description Cul-de-sac, Level, Open
Story 2
Foundation Slab
Sewer Public Sewer
Water Public
Architectural Style Colonial
Level or Stories 2
Additional Building Above Grade
New Construction N
Others
Senior Community No
Tax ID 18-00082 16-00021
Ownership Fee Simple
Acceptable Financing Conventional, VA, FHA 203(b)
Listing Terms Conventional, VA, FHA 203(b)
Financing Conventional,VA,FHA 203(b)
Read Less Info
Want to know what your home might be worth? Contact us for a FREE valuation!

Our team is ready to help you sell your home for the highest possible price ASAP

Bought with Elaine T Hewitt • Century 21 Rauh & Johns
GET MORE INFORMATION
Agent | License ID: 1863935






