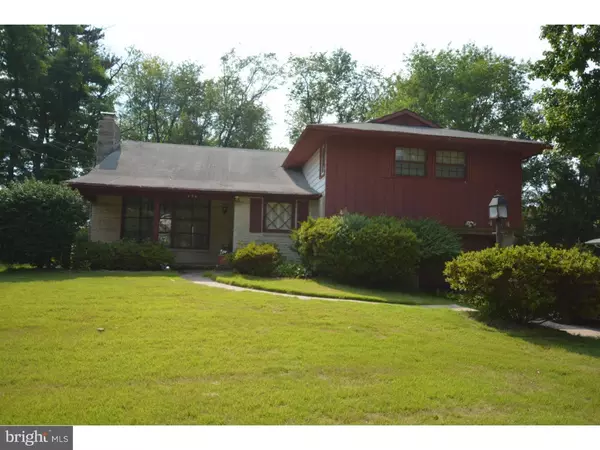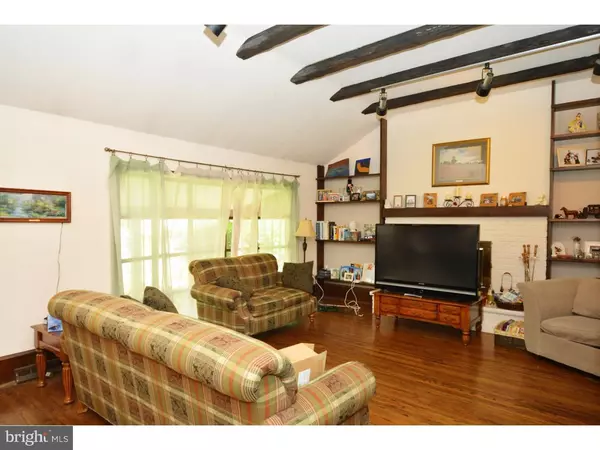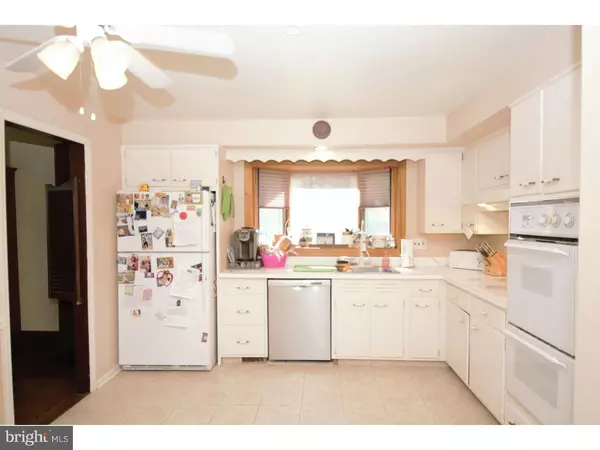$185,000
$199,900
7.5%For more information regarding the value of a property, please contact us for a free consultation.
4 Beds
3 Baths
2,110 SqFt
SOLD DATE : 10/07/2016
Key Details
Sold Price $185,000
Property Type Single Family Home
Sub Type Detached
Listing Status Sold
Purchase Type For Sale
Square Footage 2,110 sqft
Price per Sqft $87
Subdivision Cherry Hill Estate
MLS Listing ID 1002462064
Sold Date 10/07/16
Style Contemporary,Split Level
Bedrooms 4
Full Baths 2
Half Baths 1
HOA Y/N N
Abv Grd Liv Area 2,110
Originating Board TREND
Year Built 1955
Annual Tax Amount $8,142
Tax Year 2015
Lot Size 9,398 Sqft
Acres 0.22
Lot Dimensions 74X127
Property Description
Amazing opportunity to own a large home in one of South jersey's best school district! Walking distance to Cherry hill West high school,Kennedy Hospital and many places of worship. With a little elbow grease you can turn this large property to become your dream home. Some of the home feature are hardwood floors in the living room and under carpeting in the second floor, vaulted ceiling, recessed lighting, and a wood burning fireplace. The hot water heater was just replaced. The bedrooms are generously sized. The dining room is conveniently adjacent to the kitchen and is large to make entertaining easy. Situated on a very quiet street, this home offers a large screened porch and a nicely sized backyard with great privacy. This is a great buy! don't miss out. Property will be sold in "AS IS" condition but is in good condition
Location
State NJ
County Camden
Area Cherry Hill Twp (20409)
Zoning RES
Rooms
Other Rooms Living Room, Dining Room, Primary Bedroom, Bedroom 2, Bedroom 3, Kitchen, Family Room, Bedroom 1, Laundry, Attic
Basement Full, Fully Finished
Interior
Interior Features Primary Bath(s), Stall Shower, Kitchen - Eat-In
Hot Water Natural Gas
Heating Gas, Hot Water
Cooling Central A/C
Flooring Wood, Fully Carpeted, Vinyl
Fireplaces Number 1
Equipment Cooktop, Oven - Double, Oven - Self Cleaning, Dishwasher, Refrigerator, Disposal
Fireplace Y
Window Features Bay/Bow
Appliance Cooktop, Oven - Double, Oven - Self Cleaning, Dishwasher, Refrigerator, Disposal
Heat Source Natural Gas
Laundry Lower Floor
Exterior
Exterior Feature Porch(es)
Garage Spaces 3.0
Utilities Available Cable TV
Amenities Available Swimming Pool
Water Access N
Roof Type Shingle
Accessibility None
Porch Porch(es)
Attached Garage 1
Total Parking Spaces 3
Garage Y
Building
Story Other
Sewer Public Sewer
Water Public
Architectural Style Contemporary, Split Level
Level or Stories Other
Additional Building Above Grade
Structure Type Cathedral Ceilings
New Construction N
Schools
Middle Schools Carusi
High Schools Cherry Hill High - West
School District Cherry Hill Township Public Schools
Others
HOA Fee Include Pool(s)
Senior Community No
Tax ID 09-00285 19-00009
Ownership Fee Simple
Acceptable Financing Conventional, VA, FHA 203(b)
Listing Terms Conventional, VA, FHA 203(b)
Financing Conventional,VA,FHA 203(b)
Read Less Info
Want to know what your home might be worth? Contact us for a FREE valuation!

Our team is ready to help you sell your home for the highest possible price ASAP

Bought with Mishel L Taylor • Weichert Realtors-Turnersville
GET MORE INFORMATION
Agent | License ID: 1863935






