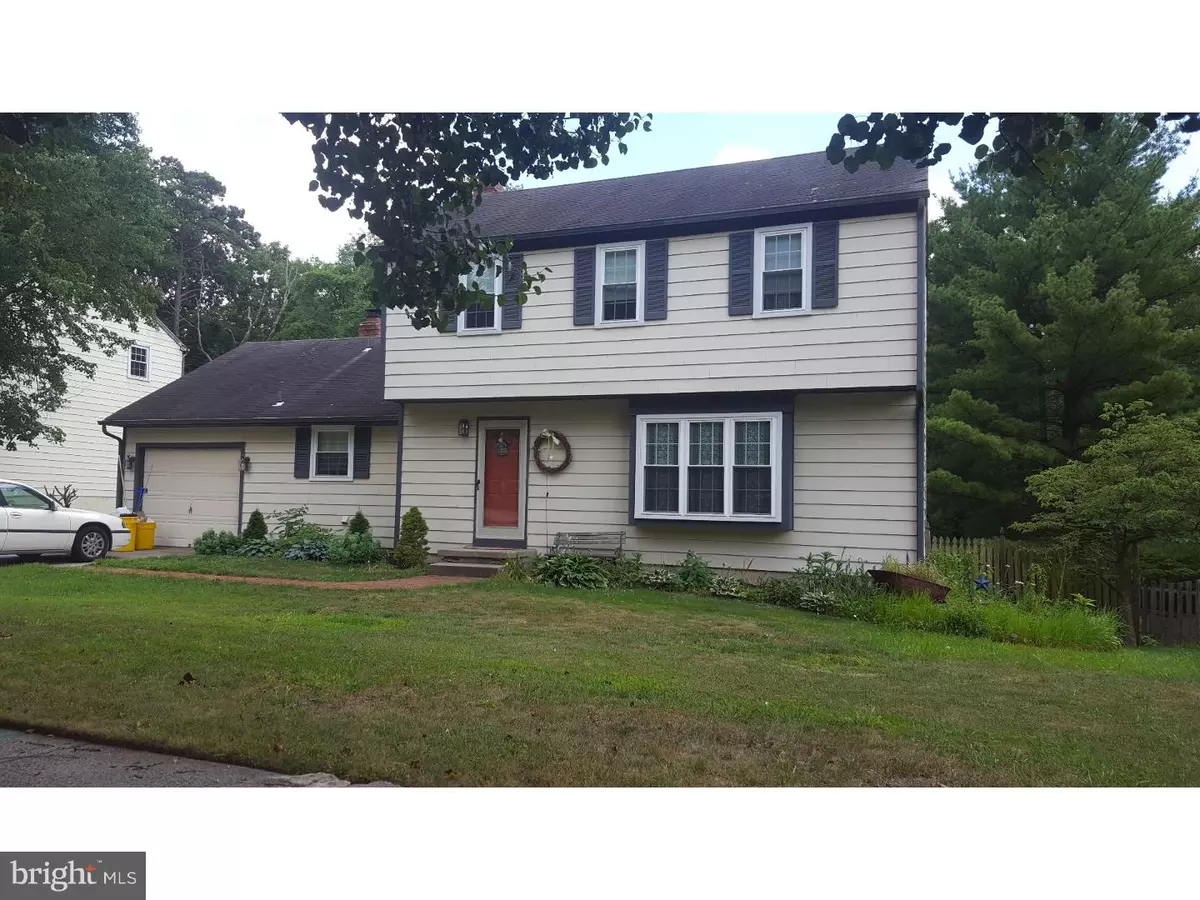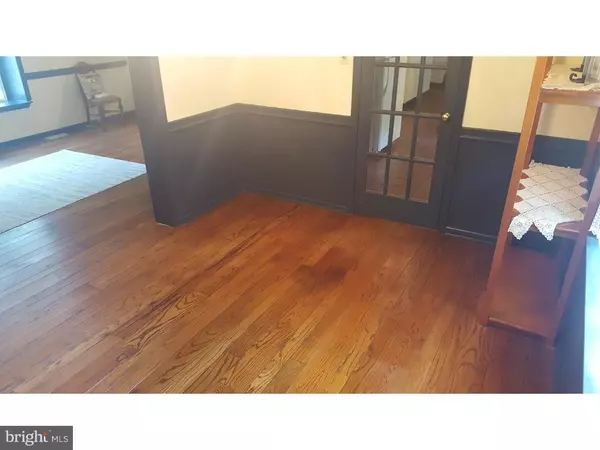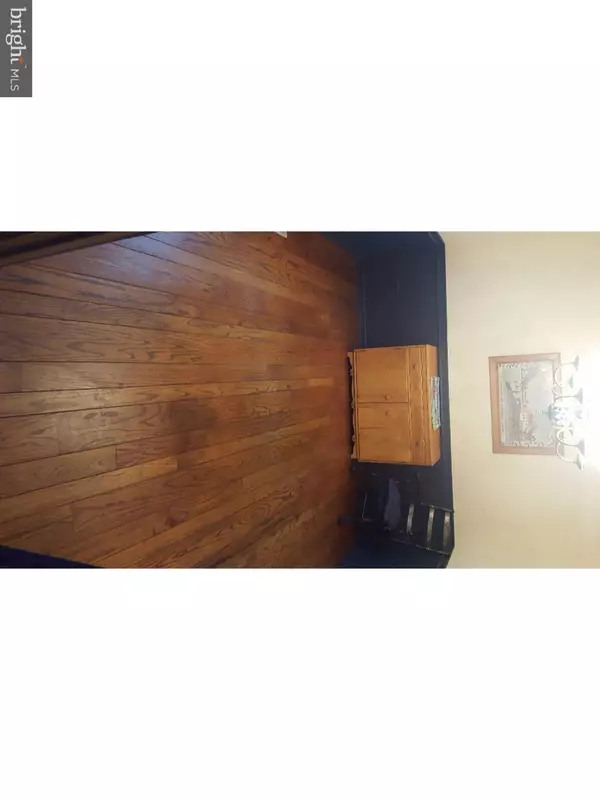$170,000
$184,900
8.1%For more information regarding the value of a property, please contact us for a free consultation.
3 Beds
2 Baths
1,632 SqFt
SOLD DATE : 04/27/2017
Key Details
Sold Price $170,000
Property Type Single Family Home
Sub Type Detached
Listing Status Sold
Purchase Type For Sale
Square Footage 1,632 sqft
Price per Sqft $104
Subdivision Ashton Leas
MLS Listing ID 1002459818
Sold Date 04/27/17
Style Traditional
Bedrooms 3
Full Baths 1
Half Baths 1
HOA Y/N N
Abv Grd Liv Area 1,632
Originating Board TREND
Year Built 1975
Annual Tax Amount $6,089
Tax Year 2016
Lot Dimensions 70X125
Property Description
Welcome to 50 Cricket Lane in Ashton Leas!! Washington Township School Disctrict!! This lovely 3 bedroom 1.5 bath single family home has been well cared for by the owners. Nice curb appeal from the front. The 1st floor features a nice foyer entrance, large living room, formal dining room, eat in kitchen and sunken family room with a brick wood burning fireplace. There is also a laundry room and half bath on the 1st floor. The family room leads out to a very spacious wooded backyard. Like to entertain? This back yard has a 3 tiered multi level deck. The home backs up to woods and Bells Lake for plenty of privacy. Upstairs you will find a newly rehabbed hall bath with 3 nice size bedrooms. The master bedroom has a walk in closet and sitting vanity area. The 1st and 2nd floor has beautiful hardwood floors throughout. Downstairs in the walkout basement you have a finished area along with an unfinished area and a additional crawl space for plenty of storage. This home has a nice size driveway and a 1 car attached garage which gives plenty of off street parking. Down the street from Bells Elementary and a 1.5 miles from Washington Township Highschool.
Location
State NJ
County Gloucester
Area Washington Twp (20818)
Zoning PR1
Rooms
Other Rooms Living Room, Dining Room, Primary Bedroom, Bedroom 2, Kitchen, Family Room, Bedroom 1
Basement Full, Outside Entrance, Fully Finished
Interior
Interior Features Kitchen - Eat-In
Hot Water Natural Gas
Heating Gas, Forced Air
Cooling Central A/C
Flooring Wood
Fireplaces Number 1
Fireplaces Type Brick
Fireplace Y
Heat Source Natural Gas
Laundry Main Floor
Exterior
Garage Spaces 3.0
Water Access N
Accessibility None
Attached Garage 1
Total Parking Spaces 3
Garage Y
Building
Story 2
Sewer Public Sewer
Water Public
Architectural Style Traditional
Level or Stories 2
Additional Building Above Grade
New Construction N
Others
Senior Community No
Tax ID 18-00192 18-00032
Ownership Fee Simple
Acceptable Financing Conventional, VA, FHA 203(b)
Listing Terms Conventional, VA, FHA 203(b)
Financing Conventional,VA,FHA 203(b)
Read Less Info
Want to know what your home might be worth? Contact us for a FREE valuation!

Our team is ready to help you sell your home for the highest possible price ASAP

Bought with Dale A Riggs • Hughes-Riggs Realty, Inc.
GET MORE INFORMATION
Agent | License ID: 1863935






