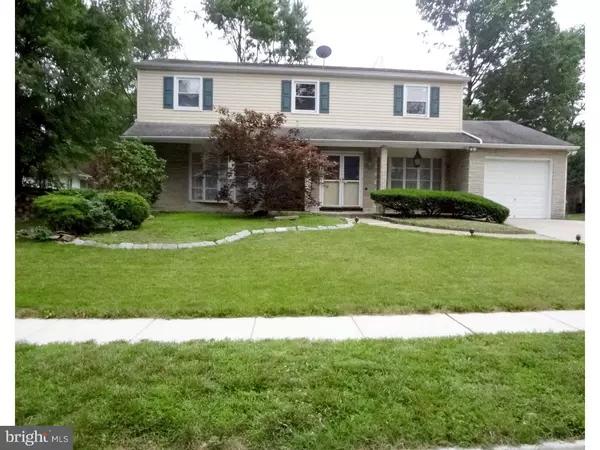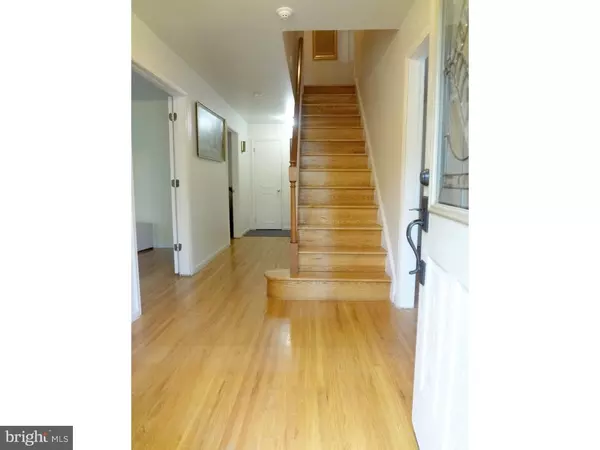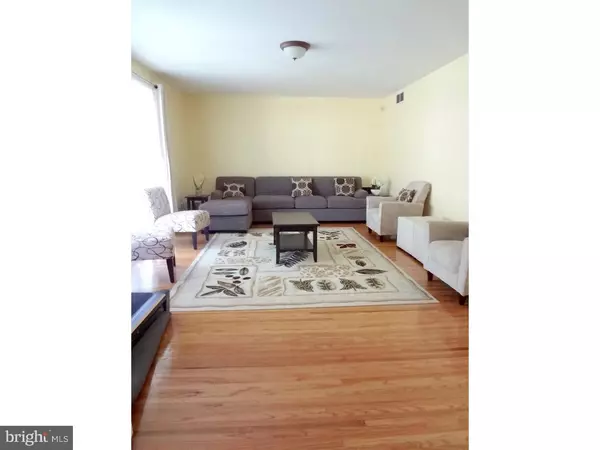$282,000
$287,000
1.7%For more information regarding the value of a property, please contact us for a free consultation.
4 Beds
3 Baths
2,277 SqFt
SOLD DATE : 10/24/2016
Key Details
Sold Price $282,000
Property Type Single Family Home
Sub Type Detached
Listing Status Sold
Purchase Type For Sale
Square Footage 2,277 sqft
Price per Sqft $123
Subdivision Cherry Hill Estate
MLS Listing ID 1002455526
Sold Date 10/24/16
Style Colonial
Bedrooms 4
Full Baths 2
Half Baths 1
HOA Y/N N
Abv Grd Liv Area 2,277
Originating Board TREND
Year Built 1965
Annual Tax Amount $8,477
Tax Year 2016
Lot Size 10,000 Sqft
Acres 0.23
Lot Dimensions 80X125
Property Description
Spacious Updated Colonial set on a Large Lot in Convenient Cherry Hill Estates. This rejuvenated home has had many updates over the years as well as modern touches like vinyl siding, updated kitchen cabinetry, corian countertops, updated bathrooms, modern paint schemes, majority of windows were replaced, real wood flooring, bright entry double glass doors, large rooms throughout, plenty of closet space, the master suite has a walk in closet and remodeled state of the art tiled master bathroom with tech savvy bluetooth sound system, then plenty of storage in the full basement then outside of this elevated home there is a covered front porch, large fenced backyard, big patio and a oversized concrete driveway with ample parking for four cars, the home has so much to offer the list goes on. The location is key, just minutes from the Cherry Hill Mall, Dining, Entertainment, Major Routes of Transportation and Various Types of Transportation. *1 Year HMS Home Warranty included* *Contracts out no more showings*
Location
State NJ
County Camden
Area Cherry Hill Twp (20409)
Zoning RES
Rooms
Other Rooms Living Room, Dining Room, Primary Bedroom, Bedroom 2, Bedroom 3, Kitchen, Family Room, Bedroom 1, Laundry
Basement Full, Unfinished
Interior
Interior Features Primary Bath(s), Butlers Pantry, Dining Area
Hot Water Natural Gas
Heating Gas, Forced Air
Cooling Central A/C
Flooring Wood, Fully Carpeted, Vinyl, Tile/Brick
Fireplace N
Window Features Replacement
Heat Source Natural Gas
Laundry Main Floor
Exterior
Exterior Feature Patio(s), Porch(es)
Garage Spaces 4.0
Fence Other
Utilities Available Cable TV
Water Access N
Roof Type Pitched,Shingle
Accessibility None
Porch Patio(s), Porch(es)
Attached Garage 1
Total Parking Spaces 4
Garage Y
Building
Lot Description Open
Story 2
Foundation Brick/Mortar
Sewer Public Sewer
Water Public
Architectural Style Colonial
Level or Stories 2
Additional Building Above Grade
New Construction N
Schools
Elementary Schools Joyce Kilmer
Middle Schools Carusi
High Schools Cherry Hill High - West
School District Cherry Hill Township Public Schools
Others
Senior Community No
Tax ID 09-00285 14-00028
Ownership Fee Simple
Security Features Security System
Acceptable Financing Conventional, VA, FHA 203(b)
Listing Terms Conventional, VA, FHA 203(b)
Financing Conventional,VA,FHA 203(b)
Read Less Info
Want to know what your home might be worth? Contact us for a FREE valuation!

Our team is ready to help you sell your home for the highest possible price ASAP

Bought with April L Hawthorne • Schneider Real Estate Agency
GET MORE INFORMATION
Agent | License ID: 1863935






