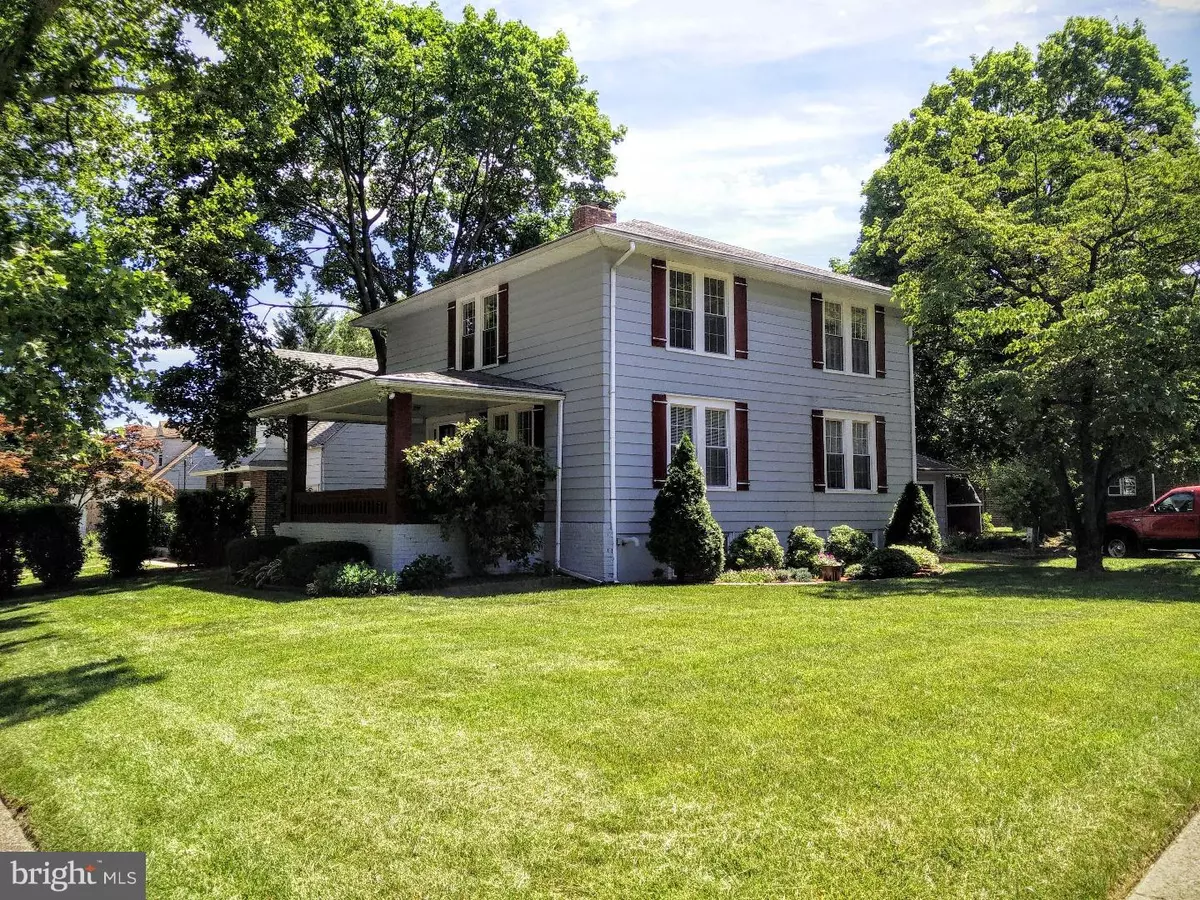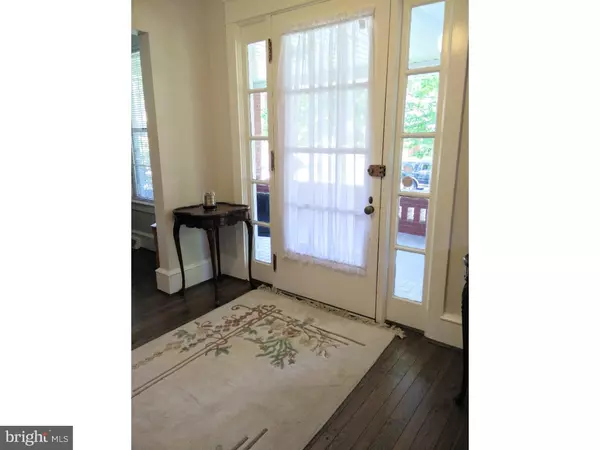$177,500
$189,000
6.1%For more information regarding the value of a property, please contact us for a free consultation.
3 Beds
3 Baths
1,876 SqFt
SOLD DATE : 01/31/2017
Key Details
Sold Price $177,500
Property Type Single Family Home
Sub Type Detached
Listing Status Sold
Purchase Type For Sale
Square Footage 1,876 sqft
Price per Sqft $94
Subdivision None Available
MLS Listing ID 1002443760
Sold Date 01/31/17
Style Traditional
Bedrooms 3
Full Baths 2
Half Baths 1
HOA Y/N N
Abv Grd Liv Area 1,876
Originating Board TREND
Year Built 1925
Annual Tax Amount $5,353
Tax Year 2016
Lot Size 7,301 Sqft
Acres 0.17
Lot Dimensions 73X100
Property Description
Motivated Sellers! Classic and Stunning home nestled on a premium corner lot! Come see for yourself to appreciate all the details. Welcoming foyer with picturesque glass door. Solid wood floors and trim detail throughout main level. Open and bright living room with brick and stone surround fireplace. Dining room leads into the spacious kitchen with ample wood cabinets and durable tile floor. Off the kitchen you will find a large walk in pantry, powder room and laundry room. There are three generous bedrooms upstairs. The hall bathroom provides access to the sun deck. Master bedroom complete with fireplace, walk in closet and full bathroom. Full, dry basement with loads of storage and high ceilings. Enjoy the warm summer days relaxing on the front porch or sunning on the sun deck. Beautiful property with lush, mature landscaping, patio, 2-car detached garage and large driveway will accommodate 4 cars. Home has been freshly painted throughout. High efficiency HVAC system and thermal pane windows. Home security system and exterior motion lighting for your peace of mind. Convenient access into the home through one of three entrances. Quiet street only a few blocks from the Delaware river. Easy access to PA, only a few miles to Betsy Ross bridge. Walk to elementary school. Lovingly maintained by current owners for over 30 years now ready for you to enjoy. Come and tour today!
Location
State NJ
County Camden
Area Pennsauken Twp (20427)
Zoning RES
Rooms
Other Rooms Living Room, Dining Room, Primary Bedroom, Bedroom 2, Kitchen, Bedroom 1, Laundry, Other, Attic
Basement Full, Unfinished
Interior
Interior Features Primary Bath(s), Butlers Pantry, Ceiling Fan(s), Stall Shower, Kitchen - Eat-In
Hot Water Natural Gas
Heating Gas
Cooling Central A/C
Flooring Wood, Fully Carpeted, Tile/Brick
Fireplaces Number 2
Fireplaces Type Brick, Stone
Equipment Cooktop, Oven - Wall, Dishwasher
Fireplace Y
Window Features Energy Efficient
Appliance Cooktop, Oven - Wall, Dishwasher
Heat Source Natural Gas
Laundry Main Floor
Exterior
Exterior Feature Roof, Patio(s), Porch(es)
Garage Spaces 5.0
Utilities Available Cable TV
Water Access N
Roof Type Pitched,Shingle
Accessibility None
Porch Roof, Patio(s), Porch(es)
Total Parking Spaces 5
Garage Y
Building
Lot Description Corner, Front Yard, Rear Yard, SideYard(s)
Story 2
Sewer Public Sewer
Water Public
Architectural Style Traditional
Level or Stories 2
Additional Building Above Grade
New Construction N
Schools
High Schools Pennsauken
School District Pennsauken Township Public Schools
Others
Senior Community No
Tax ID 27-00614-00001
Ownership Fee Simple
Security Features Security System
Acceptable Financing Conventional, VA
Listing Terms Conventional, VA
Financing Conventional,VA
Read Less Info
Want to know what your home might be worth? Contact us for a FREE valuation!

Our team is ready to help you sell your home for the highest possible price ASAP

Bought with Lauren Kerr • RealtyMark Properties
GET MORE INFORMATION
Agent | License ID: 1863935






