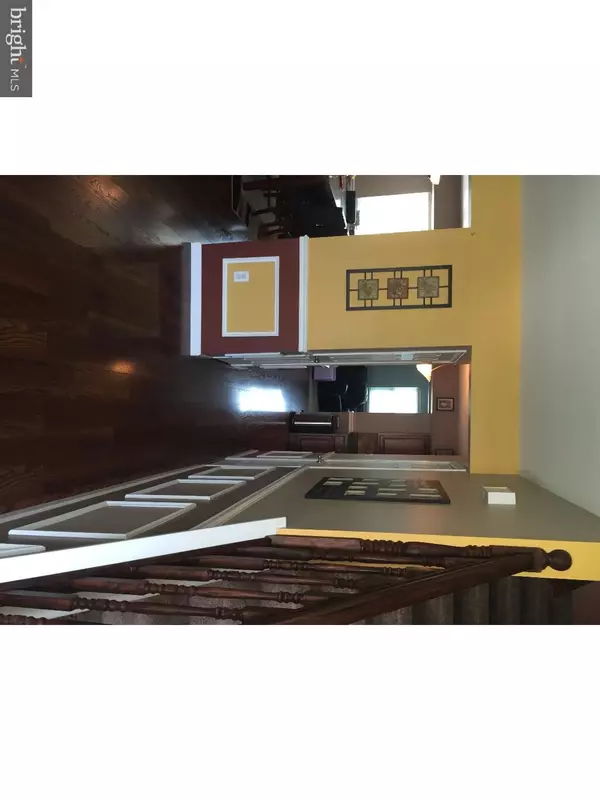$195,000
$199,900
2.5%For more information regarding the value of a property, please contact us for a free consultation.
3 Beds
2 Baths
1,796 SqFt
SOLD DATE : 10/14/2016
Key Details
Sold Price $195,000
Property Type Single Family Home
Sub Type Detached
Listing Status Sold
Purchase Type For Sale
Square Footage 1,796 sqft
Price per Sqft $108
Subdivision Newbury Farms
MLS Listing ID 1002442504
Sold Date 10/14/16
Style Colonial
Bedrooms 3
Full Baths 1
Half Baths 1
HOA Y/N N
Abv Grd Liv Area 1,796
Originating Board TREND
Year Built 1978
Annual Tax Amount $5,962
Tax Year 2015
Lot Size 6,954 Sqft
Acres 0.16
Lot Dimensions 61X114
Property Description
Stunning 3 bedroom, 1.5 bath with 1 car garage in desirable Newbury Farms. This home is totally move in ready! The foyer entry with gleaming floors leads you into the great room and dining room with beautiful shadowboxing through out. Remodeled kitchen with Samsung stainless steel appliances. Spacious laundry room off to the side of the kitchen that leads to garage. Cozy living room with a wood burning fireplace and built in shelving. Head upstairs to find the large master bedroom, walk-in closet and tile vanity with large mirror. Access to main bathroom from master and hallway, which has been completely remodeled. You will also find two more spacious bedrooms upstairs and wide hallway. The fenced backyard offers 2 sheds and a cement patio. Out front you have a nice relaxing porch to enjoy those breezy nights. Lawn is manicured and well taken care of. 3-car driveway is less than 2 years new. One year home warranty included for the lucky buyer.
Location
State NJ
County Gloucester
Area Monroe Twp (20811)
Zoning R
Rooms
Other Rooms Living Room, Dining Room, Primary Bedroom, Bedroom 2, Kitchen, Family Room, Bedroom 1, Laundry, Attic
Interior
Interior Features Kitchen - Eat-In
Hot Water Electric
Heating Oil, Forced Air
Cooling Central A/C
Fireplaces Number 1
Fireplaces Type Brick
Fireplace Y
Heat Source Oil
Laundry Main Floor
Exterior
Exterior Feature Porch(es)
Garage Spaces 4.0
Fence Other
Water Access N
Roof Type Pitched
Accessibility None
Porch Porch(es)
Total Parking Spaces 4
Garage N
Building
Story 2
Foundation Slab
Sewer Public Sewer
Water Public
Architectural Style Colonial
Level or Stories 2
Additional Building Above Grade
New Construction N
Others
Senior Community No
Tax ID 11-11401-00031
Ownership Fee Simple
Read Less Info
Want to know what your home might be worth? Contact us for a FREE valuation!

Our team is ready to help you sell your home for the highest possible price ASAP

Bought with Non Subscribing Member • Non Member Office
GET MORE INFORMATION

Agent | License ID: 1863935






