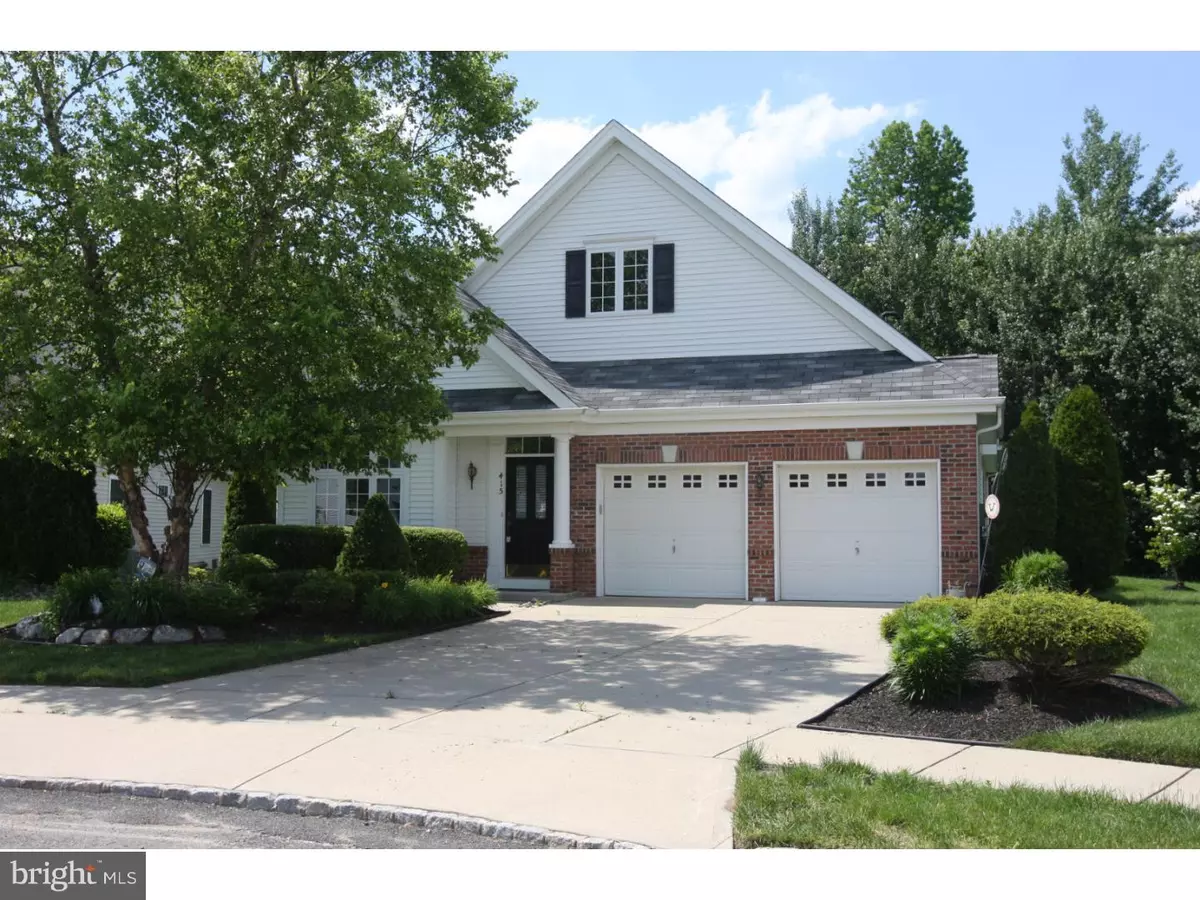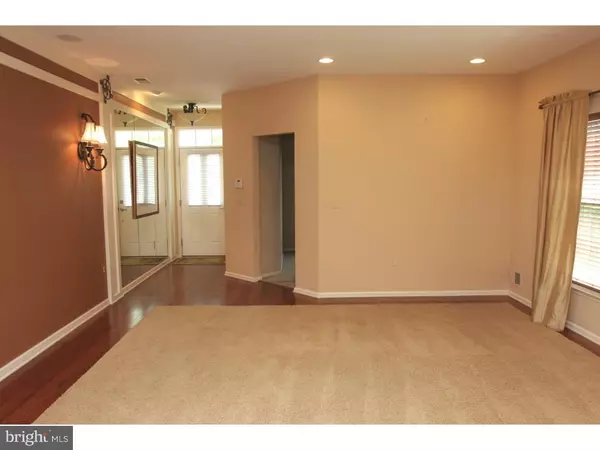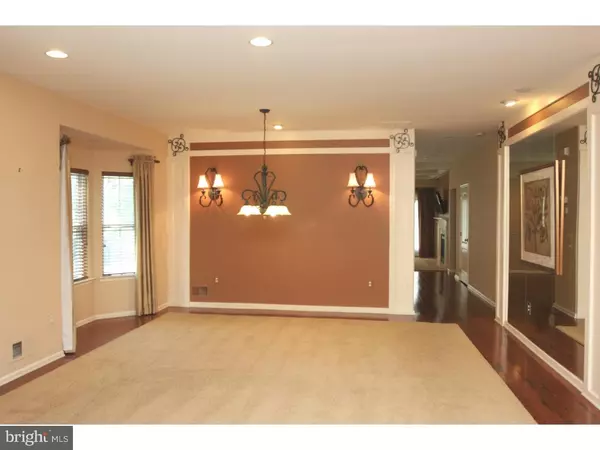$279,900
$279,900
For more information regarding the value of a property, please contact us for a free consultation.
2 Beds
2 Baths
1,980 SqFt
SOLD DATE : 10/07/2016
Key Details
Sold Price $279,900
Property Type Single Family Home
Sub Type Detached
Listing Status Sold
Purchase Type For Sale
Square Footage 1,980 sqft
Price per Sqft $141
Subdivision Village Grande At Ca
MLS Listing ID 1002436686
Sold Date 10/07/16
Style Ranch/Rambler
Bedrooms 2
Full Baths 2
HOA Fees $200/mo
HOA Y/N Y
Abv Grd Liv Area 1,980
Originating Board TREND
Year Built 2006
Annual Tax Amount $8,133
Tax Year 2015
Lot Size 9,017 Sqft
Acres 0.21
Property Description
Magnificent Formal Model Home with Every Upgrade Imaginable. Upgraded Lot Premium Backing to Woods on a Cul-Da-Sac for Privacy with a Spectacular View of a Fountain. Upscale Young Adult 55 and Over Community in South Jersey. FOYER boasts Upgraded 4" Wide H/W Floor,Transom Window above Front Door,Lighting Fixture,Custom Wood Trim Mirrored Wall and Newer Custom Silhouette Blinds on Front Door. LIVING ROOM has Upgraded 4" Wide H/W Floor,Recessed Lighting,2 Light Wall Sconces,Custom Wood Trim and Mirrored Wall & Speaker in Ceiling Wired for Surround Sound. FORMAL DINING ROOM has Upgraded 4" Wide H/W Floor,Bay Window,Custom Wood Trim Walls,2 Light Wall Sconces,Chandelier & Speaker in Ceiling Wired for Surround Sound. EAT IN KITCHEN has Upgraded 4" Wide H/W Floor,Bay Window,42" Wood Cabinet w/Crown Molding,Custom Tile Back Splash,Disposal,Recessed Lighting,Chandelier,Bronze Pullout Faucet,Bronze Water Dispenser,Double Porcelain Sink,Granite Counter Tops,Center Island w/Extended Granite Counter Top for Stools,Upgraded GE Profile Appliance Package,Large Walk-in Pantry & Speakers in Ceiling & Volume Control. FAMILY ROOM has Upgraded W/W Carpeting,French Door w/Newer Custom Silhouette Shades,Custom Cabinets & Shelving on both Sides of the Gas Fireplace w/Wood Mantel & Marble Surround and Hearth,Speakers in Ceiling,Elegant Coffered Wood Ceiling & Recessed Lighting. STUDY has Upgraded W/W Carpeting,Custom Built in Desk and Wood Cabinet for Computer,Floating Book Shelves w/Custom Crown Molding & Recessed Lighting. LARGE LAUNDRY ROOM has Upgraded Ceramic Tile Floor,Cabinets for Storage & Lighting Fixture. MASTER SUITE has Upgraded W/W Carpeting,Tray Ceiling w/Recessed Lighting,Speakers in Ceiling & Volume Control. MASTER BATH has Upgraded Ceramic Tile Floor,Shower w/Ceramic Tile Surround w/Seat,Seamless Glass Shower Door,Sunken Whirlpool Tub w/Bronze Faucet,Double Wood Vanity w/Granite Counter Top with Under Mounted Porcelain Sinks,Recessed Lighting,Bronze Faucets,Lighting Fixtures & Linen Closet. 2ND BEDROOM has Upgraded W/W Carpeting,Custom Wood Trimmed Wall and Large Closet. FULL BATH has Upgraded Ceramic Tile Floor, Wood Vanity w/Porcelain Under Mount Sink & Counter Top,Lighting Fixtures,Bronze Faucet,Tub/Shower w/Ceramic Tile Surround and Bronze Shower Head and Faucet. 9' Ceiling,Upgraded Double Hung Tilt in Windows Throughout,Newer Leaf Guard Gutters,Upgraded Brick Front,Alarm System,2 Garage Door Openers w/Keyless Entry,Sprinkler Sys.See Incl List under Doc Icon.
Location
State NJ
County Gloucester
Area Glassboro Boro (20806)
Zoning R6
Rooms
Other Rooms Living Room, Dining Room, Primary Bedroom, Kitchen, Family Room, Bedroom 1, Laundry, Other, Attic
Interior
Interior Features Primary Bath(s), Kitchen - Island, Butlers Pantry, Dining Area
Hot Water Natural Gas
Heating Gas, Forced Air
Cooling Central A/C
Flooring Wood, Fully Carpeted, Tile/Brick
Fireplaces Number 1
Fireplaces Type Marble, Gas/Propane
Equipment Built-In Range, Oven - Self Cleaning, Dishwasher, Refrigerator, Disposal
Fireplace Y
Appliance Built-In Range, Oven - Self Cleaning, Dishwasher, Refrigerator, Disposal
Heat Source Natural Gas
Laundry Main Floor
Exterior
Exterior Feature Patio(s)
Parking Features Garage Door Opener
Garage Spaces 5.0
Amenities Available Club House
Water Access N
Roof Type Pitched,Shingle
Accessibility None
Porch Patio(s)
Attached Garage 2
Total Parking Spaces 5
Garage Y
Building
Lot Description Cul-de-sac, Trees/Wooded, Front Yard, Rear Yard, SideYard(s)
Story 1
Sewer Public Sewer
Water Public
Architectural Style Ranch/Rambler
Level or Stories 1
Additional Building Above Grade
Structure Type 9'+ Ceilings
New Construction N
Schools
High Schools Glassboro
School District Glassboro Public Schools
Others
HOA Fee Include Common Area Maintenance,Lawn Maintenance,Snow Removal,Trash,Pool(s),Health Club,Management
Senior Community Yes
Tax ID 06-00197 04-00128
Ownership Fee Simple
Security Features Security System
Acceptable Financing Conventional, FHA 203(b)
Listing Terms Conventional, FHA 203(b)
Financing Conventional,FHA 203(b)
Read Less Info
Want to know what your home might be worth? Contact us for a FREE valuation!

Our team is ready to help you sell your home for the highest possible price ASAP

Bought with Craig R Roloff • RE/MAX Of Cherry Hill
GET MORE INFORMATION
Agent | License ID: 1863935






