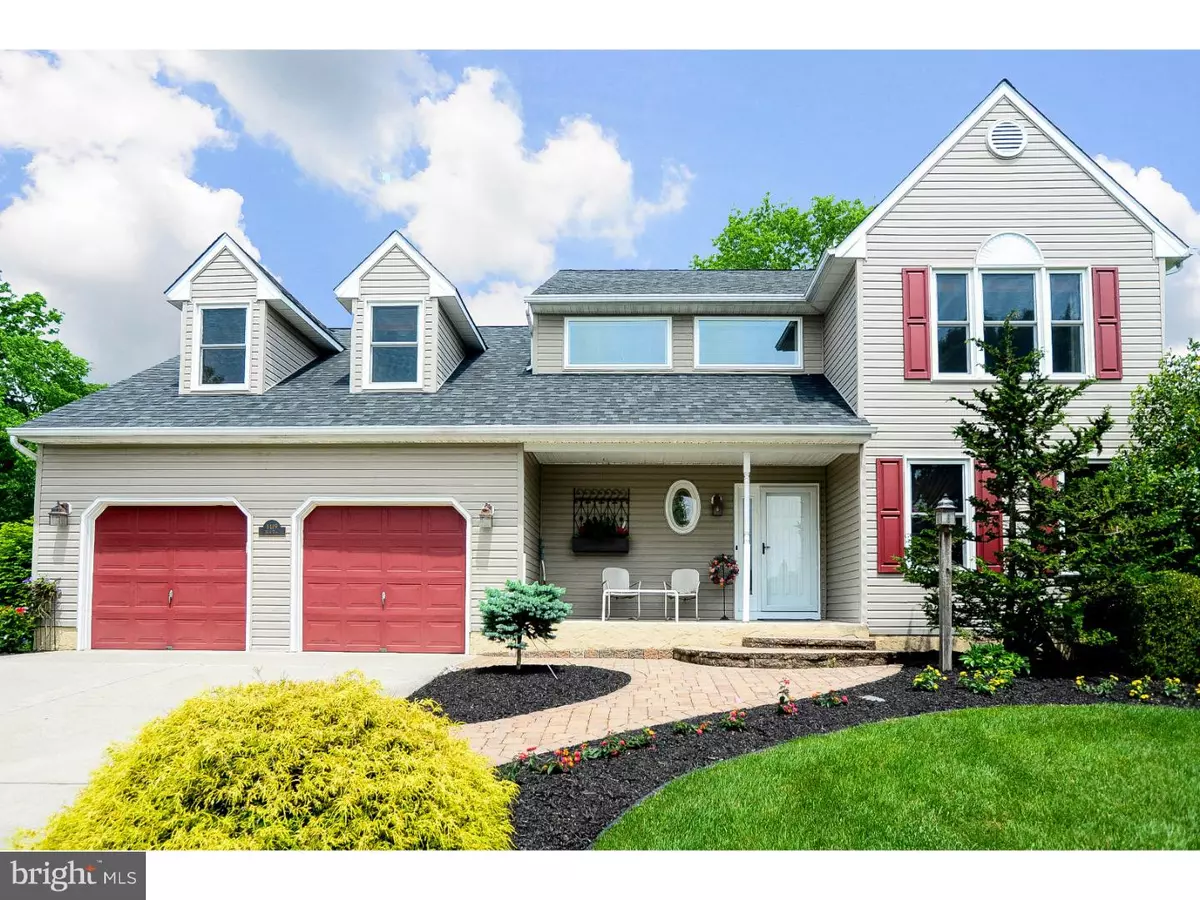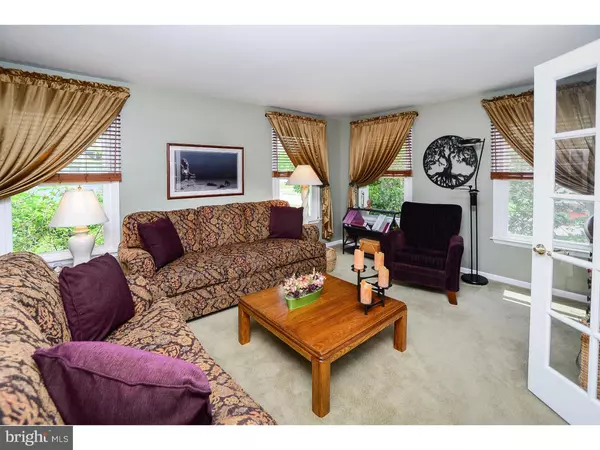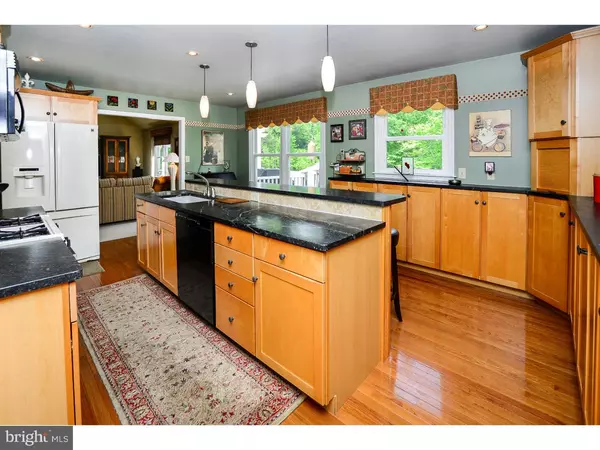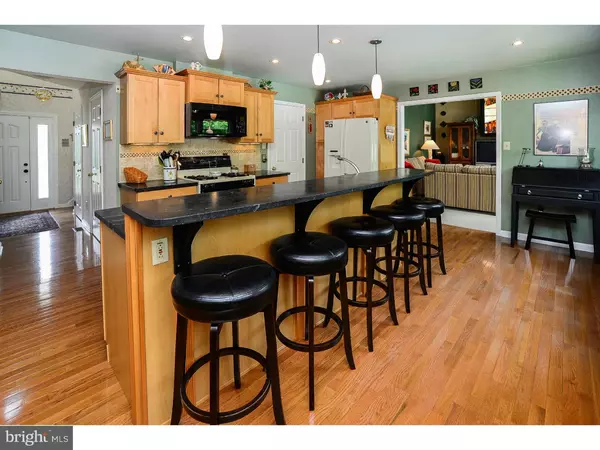$349,900
$349,900
For more information regarding the value of a property, please contact us for a free consultation.
3 Beds
3 Baths
0.65 Acres Lot
SOLD DATE : 09/21/2016
Key Details
Sold Price $349,900
Property Type Single Family Home
Sub Type Detached
Listing Status Sold
Purchase Type For Sale
Subdivision Willowbrook Farms
MLS Listing ID 1002434232
Sold Date 09/21/16
Style Traditional
Bedrooms 3
Full Baths 2
Half Baths 1
HOA Fees $10/ann
HOA Y/N Y
Originating Board TREND
Year Built 1994
Annual Tax Amount $7,899
Tax Year 2015
Lot Size 0.650 Acres
Acres 0.65
Lot Dimensions 00X00
Property Description
This IMPECCABLY maintained and tastefully updated home located in the desirable Willowbrook Farms community will win your heart the moment you enter. Open the door to attractive HARDWOOD flooring and CUSTOM painted walls throughout the open foyer, dining room and kitchen. From the hall, French Doors open to the formal living room boasting new carpet and attractive window treatments. Entertain guests in the stunning dining room with accent trim, pass through opening with stained glass doors, and swinging restaurant style door to the kitchen. The uniquely designed kitchen offers an abundance of cabinets, SOAPSTONE countertops, TILE BACKSPLASH, RECESSED lighting, NEW DISHWASHER and CONVECTION MICROWAVE. Gather for appetizers at the large breakfast bar with pendant accent lighting or spread out in the expansive family room with VAULTED ceiling, SKYLIGHTS,NEW CARPET,and NEW sliding glass door. Enjoy the breathtaking backyard oasis from the gorgeous composite DECK WITH PERGOLA leading to a custom tiered PAVER PATIO which overlooks the spectacular IN-GROUND POOL and spa/hot tub. The attractive black metal fence exposes the natural wooded backdrop, creating a wonderful private setting. Landscape lighting accents the hardscape steps, walkways, deck and pool steps. Upstairs, the master suite offers his and her closets, striking NEWLY REMODELED BATH with double sink vanity, garden tub and NEWLY TILED shower. Two additional bedrooms, (one with radiant floor heating), loft area and remodeled bath with tile floor and newer vanity complete the second floor. Storage space is not a problem with the two car garage, FULL WALK OUT BASEMENT and generous closets throughout the house. Further upgrades include NEWER replacement VINYL WINDOWS, NEWER ROOF, and NEWER HVAC. Located in the acclaimed Clearview school district, with easy access to Philadelphia, Delaware and the shore, this home is sure to please! Don't miss the chance to see it today!
Location
State NJ
County Gloucester
Area Harrison Twp (20808)
Zoning R1
Rooms
Other Rooms Living Room, Dining Room, Primary Bedroom, Bedroom 2, Kitchen, Family Room, Bedroom 1, Laundry, Other, Attic
Basement Full, Unfinished, Outside Entrance
Interior
Interior Features Primary Bath(s), Kitchen - Island, Butlers Pantry, Skylight(s), Ceiling Fan(s), Kitchen - Eat-In
Hot Water Natural Gas
Heating Gas, Forced Air
Cooling Central A/C
Flooring Wood, Fully Carpeted, Tile/Brick
Equipment Oven - Self Cleaning, Dishwasher, Disposal
Fireplace N
Window Features Energy Efficient,Replacement
Appliance Oven - Self Cleaning, Dishwasher, Disposal
Heat Source Natural Gas
Laundry Main Floor
Exterior
Exterior Feature Deck(s), Patio(s), Porch(es)
Parking Features Inside Access, Garage Door Opener
Garage Spaces 5.0
Fence Other
Pool In Ground
Water Access N
Roof Type Shingle
Accessibility None
Porch Deck(s), Patio(s), Porch(es)
Attached Garage 2
Total Parking Spaces 5
Garage Y
Building
Lot Description Trees/Wooded, Front Yard, Rear Yard, SideYard(s)
Story 2
Foundation Concrete Perimeter
Sewer Public Sewer
Water Public
Architectural Style Traditional
Level or Stories 2
Structure Type Cathedral Ceilings
New Construction N
Schools
Middle Schools Clearview Regional
High Schools Clearview Regional
School District Clearview Regional Schools
Others
HOA Fee Include Common Area Maintenance
Senior Community No
Tax ID 08-00055 01-00047
Ownership Fee Simple
Acceptable Financing Conventional, VA, FHA 203(b)
Listing Terms Conventional, VA, FHA 203(b)
Financing Conventional,VA,FHA 203(b)
Read Less Info
Want to know what your home might be worth? Contact us for a FREE valuation!

Our team is ready to help you sell your home for the highest possible price ASAP

Bought with Amanda Dashi • Keller Williams Hometown
GET MORE INFORMATION
Agent | License ID: 1863935






