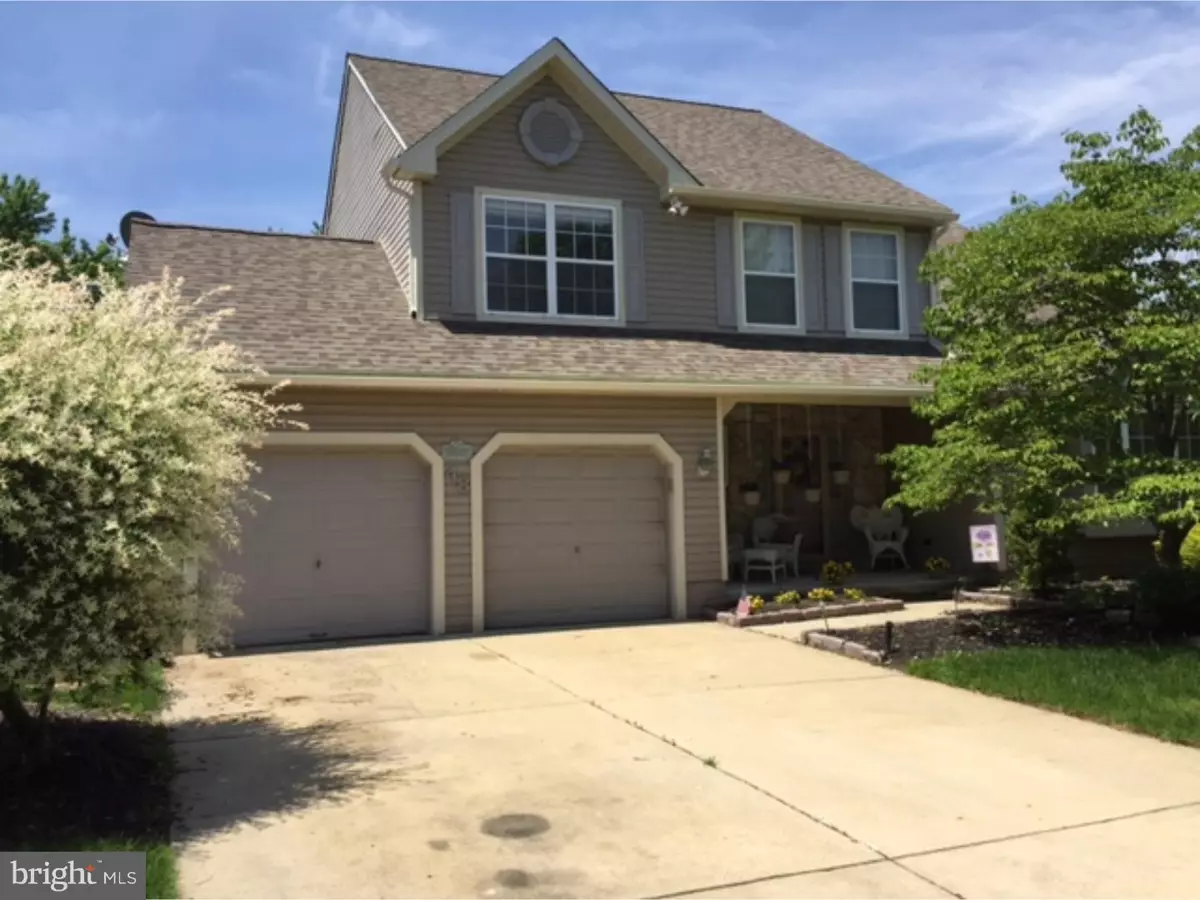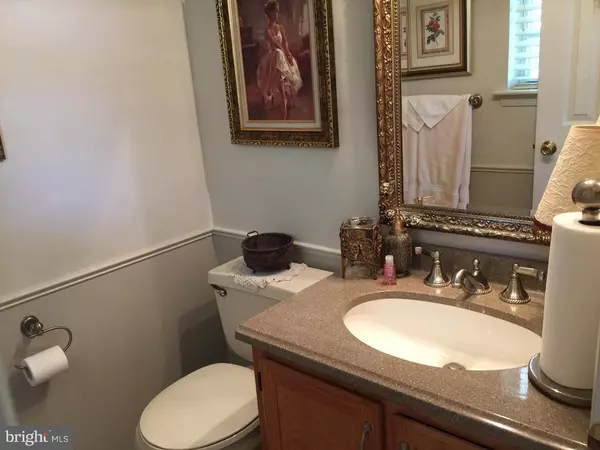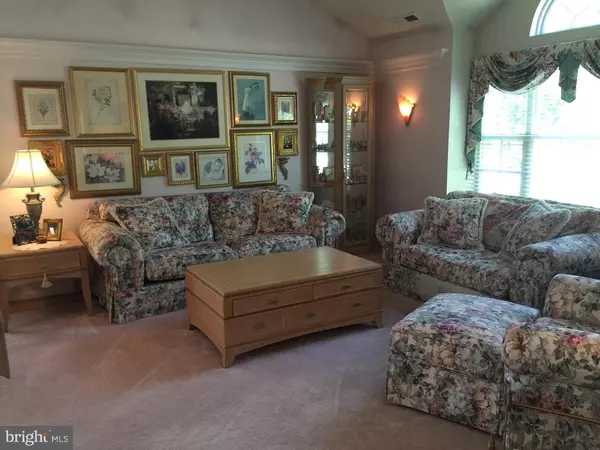$207,000
$219,900
5.9%For more information regarding the value of a property, please contact us for a free consultation.
4 Beds
3 Baths
2,273 SqFt
SOLD DATE : 10/31/2016
Key Details
Sold Price $207,000
Property Type Single Family Home
Sub Type Detached
Listing Status Sold
Purchase Type For Sale
Square Footage 2,273 sqft
Price per Sqft $91
Subdivision Wye Oak
MLS Listing ID 1002435322
Sold Date 10/31/16
Style Colonial,Traditional
Bedrooms 4
Full Baths 2
Half Baths 1
HOA Y/N N
Abv Grd Liv Area 2,273
Originating Board TREND
Year Built 1990
Annual Tax Amount $8,370
Tax Year 2016
Lot Size 0.281 Acres
Acres 0.28
Lot Dimensions 75X163
Property Description
This charming home has so many special features spacious rooms, cathedral ceilings, exquisite crown moldings -- just to begin! Many upgrades include newer roof (2015), newer Eat-In-Kitchen with ceramic tile radiant-heated flooring, cultured marble counters and back splash, upgraded 1st Floor Powder room, a relaxing Den with marble gas fireplace, upgraded Master BR bath, insulated 2-car garage and so much more. All Bedrooms have custom built-in shelving for your storage needs. Relax and enjoy outdoor gatherings in your fully-fenced backyard with patio, gas grill and shed all situated in a quiet neighborhood, with easy access to major cities, shopping centers, transportation and more. Being sold "as is", Seller will give $5000 towards new carpeting at time of closing. Subject to Seller finding suitable housing. I think you'll agree, this is a great buy! Make your call today!
Location
State NJ
County Camden
Area Gloucester Twp (20415)
Zoning RES
Rooms
Other Rooms Living Room, Dining Room, Primary Bedroom, Bedroom 2, Bedroom 3, Kitchen, Family Room, Bedroom 1, Laundry, Other, Attic
Interior
Interior Features Primary Bath(s), Butlers Pantry, Ceiling Fan(s), Sprinkler System, Stall Shower, Kitchen - Eat-In
Hot Water Natural Gas
Heating Gas, Forced Air
Cooling Central A/C
Flooring Wood, Fully Carpeted, Vinyl
Fireplaces Number 1
Equipment Built-In Range, Dishwasher, Disposal, Built-In Microwave
Fireplace Y
Appliance Built-In Range, Dishwasher, Disposal, Built-In Microwave
Heat Source Natural Gas
Laundry Main Floor
Exterior
Exterior Feature Patio(s)
Garage Spaces 4.0
Fence Other
Utilities Available Cable TV
Water Access N
Roof Type Shingle
Accessibility None
Porch Patio(s)
Attached Garage 2
Total Parking Spaces 4
Garage Y
Building
Lot Description Level, Front Yard, Rear Yard, SideYard(s)
Story 2
Foundation Slab
Sewer Public Sewer
Water Public
Architectural Style Colonial, Traditional
Level or Stories 2
Additional Building Above Grade
Structure Type Cathedral Ceilings,9'+ Ceilings
New Construction N
Schools
High Schools Timber Creek
School District Black Horse Pike Regional Schools
Others
Senior Community No
Tax ID 15-18901-00033
Ownership Fee Simple
Security Features Security System
Read Less Info
Want to know what your home might be worth? Contact us for a FREE valuation!

Our team is ready to help you sell your home for the highest possible price ASAP

Bought with Kristine L Franco • Keller Williams Realty - Washington Township
GET MORE INFORMATION
Agent | License ID: 1863935






