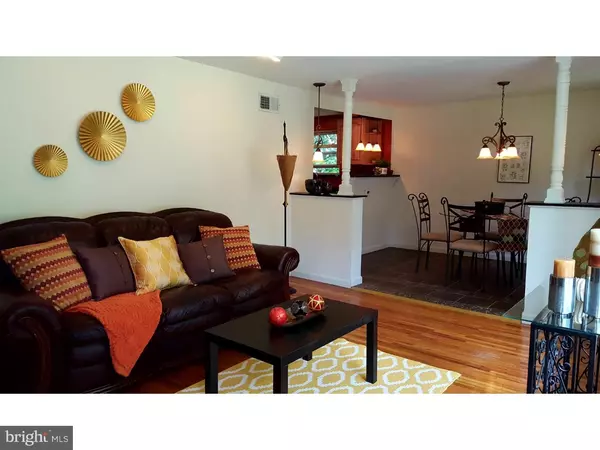$219,000
$219,900
0.4%For more information regarding the value of a property, please contact us for a free consultation.
4 Beds
3 Baths
2,098 SqFt
SOLD DATE : 07/28/2016
Key Details
Sold Price $219,000
Property Type Single Family Home
Sub Type Detached
Listing Status Sold
Purchase Type For Sale
Square Footage 2,098 sqft
Price per Sqft $104
Subdivision Browning Manor
MLS Listing ID 1002431268
Sold Date 07/28/16
Style Traditional
Bedrooms 4
Full Baths 2
Half Baths 1
HOA Y/N N
Abv Grd Liv Area 2,098
Originating Board TREND
Year Built 1952
Annual Tax Amount $6,250
Tax Year 2015
Lot Size 9,574 Sqft
Acres 0.22
Lot Dimensions 63X152
Property Description
Finally, a home that everyone can enjoy for years to come! Beautiful tree-lined streets welcome you to the neighborhood. Located right on the edge of downtown Merchantville and all of its amenities, you can kiss boredom goodbye. Whether entertaining in your expansive backyard or hanging out by the fireplace, you'll be the talk of the town in this well maintained home. With a master bedroom on the main floor, this is just the perfect escape from the bedrooms on the second floor. But don't worry, those rooms are spacious enough for all to enjoy. Like to stay in . . . enjoy cooking with your stainless steel appliances, hardwood floors and granite countertops. The look and feel of your kitchen will make any meal taste gourmet. Call for your tour today and be in by the Summer!
Location
State NJ
County Camden
Area Pennsauken Twp (20427)
Zoning RL
Rooms
Other Rooms Living Room, Dining Room, Primary Bedroom, Bedroom 2, Bedroom 3, Kitchen, Family Room, Bedroom 1
Interior
Hot Water Natural Gas
Heating Gas
Cooling Central A/C
Flooring Wood
Fireplaces Number 1
Fireplace Y
Heat Source Natural Gas
Laundry Main Floor
Exterior
Exterior Feature Deck(s)
Water Access N
Accessibility None
Porch Deck(s)
Garage N
Building
Story 2
Sewer Public Sewer
Water Public
Architectural Style Traditional
Level or Stories 2
Additional Building Above Grade
New Construction N
Schools
School District Pennsauken Township Public Schools
Others
Pets Allowed Y
Senior Community No
Tax ID 27-05109-00002
Ownership Fee Simple
Acceptable Financing Conventional, VA, FHA 203(b)
Listing Terms Conventional, VA, FHA 203(b)
Financing Conventional,VA,FHA 203(b)
Pets Allowed Case by Case Basis
Read Less Info
Want to know what your home might be worth? Contact us for a FREE valuation!

Our team is ready to help you sell your home for the highest possible price ASAP

Bought with Keith D Goldfarb • Long & Foster Real Estate, Inc.
GET MORE INFORMATION
Agent | License ID: 1863935






