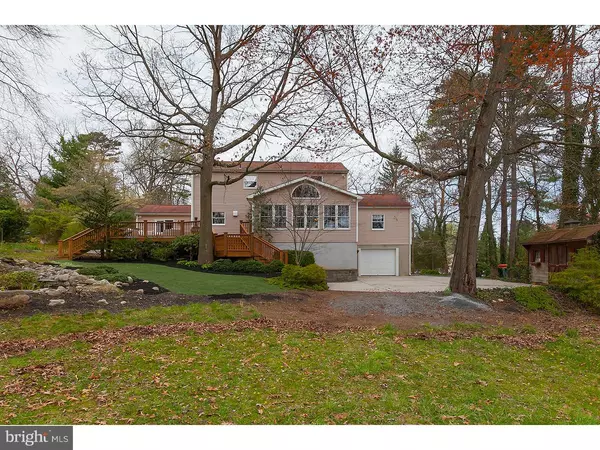$337,000
$329,000
2.4%For more information regarding the value of a property, please contact us for a free consultation.
4 Beds
3 Baths
2,694 SqFt
SOLD DATE : 05/20/2016
Key Details
Sold Price $337,000
Property Type Single Family Home
Sub Type Detached
Listing Status Sold
Purchase Type For Sale
Square Footage 2,694 sqft
Price per Sqft $125
Subdivision None Available
MLS Listing ID 1002413720
Sold Date 05/20/16
Style Colonial
Bedrooms 4
Full Baths 2
Half Baths 1
HOA Y/N N
Abv Grd Liv Area 2,694
Originating Board TREND
Year Built 1980
Annual Tax Amount $8,047
Tax Year 2015
Lot Size 0.860 Acres
Acres 0.86
Lot Dimensions 125X300
Property Description
You don't want to miss this "Very Special" home! This impeccable well cared for property is situated on a quiet country road in a beautiful natural setting, nearly an acre with mature trees! The front paver walkway welcomes you to a relaxing front porch. The warm wood entry opens to a lovely living room with ceiling fan and gas marble fireplace! The heart of the home is just fabulous with warm hardwoods in the kitchen with gorgeous granite counter tops, subway tile back splash, recessed lighting, prep sink, pantry and Stainless appliance package! The bright breakfast room and beautiful VAULTED sun room streams with natural light in this open concept floor plan. The Sun room is complimented with a circle top window, hardwood flooring and walk out for you to enjoy alfresco dining on your HUGE deck!(24x30) Bring on the fun in the spacious family room that features a custom natural rock fireplace with salvaged barn wood mantle, very pretty new designer carpeting and cool reclaimed wood accent wall! The owners bedroom is located on the first floor in it's own wing if you will with a walk out to the deck; a perfect place to enjoy your morning coffee! It includes a huge walk-in closet, private tile bath with oversized tub/shower and updated vanity with granite. The 2nd floor includes 3 more nice size bedrooms; one with a large walk-in closet. The main hall bath includes separate sinks! Additional bonus features about this home include fresh designer paints through out, Andersen Windows, large shed, a beautiful pond, nicely landscaped, deck was built with cement piers and 6x6's so it could hold a hot tub! The full basement includes plenty of storage and walk out to the garage. Ample driveway parking too! Serviced by Clearview Schools and conveniently located to Route 55. Don't miss this "very special" home!
Location
State NJ
County Gloucester
Area Harrison Twp (20808)
Zoning RR
Rooms
Other Rooms Living Room, Primary Bedroom, Bedroom 2, Bedroom 3, Kitchen, Family Room, Bedroom 1, Other, Attic
Basement Full
Interior
Interior Features Primary Bath(s), Kitchen - Island, Butlers Pantry, Ceiling Fan(s), Stall Shower, Dining Area
Hot Water Natural Gas
Heating Gas, Forced Air
Cooling Central A/C
Flooring Wood, Fully Carpeted, Tile/Brick
Fireplaces Number 2
Fireplaces Type Marble, Stone
Equipment Oven - Self Cleaning, Dishwasher
Fireplace Y
Appliance Oven - Self Cleaning, Dishwasher
Heat Source Natural Gas
Laundry Basement
Exterior
Exterior Feature Deck(s), Porch(es)
Garage Spaces 4.0
Utilities Available Cable TV
Water Access N
Roof Type Shingle
Accessibility None
Porch Deck(s), Porch(es)
Attached Garage 1
Total Parking Spaces 4
Garage Y
Building
Lot Description Level, Trees/Wooded, Front Yard, Rear Yard
Story 2
Sewer On Site Septic
Water Well
Architectural Style Colonial
Level or Stories 2
Additional Building Above Grade
Structure Type Cathedral Ceilings
New Construction N
Schools
Middle Schools Clearview Regional
High Schools Clearview Regional
School District Clearview Regional Schools
Others
Senior Community No
Tax ID 08-00010 02-00015
Ownership Fee Simple
Acceptable Financing Conventional, VA, FHA 203(b), USDA
Listing Terms Conventional, VA, FHA 203(b), USDA
Financing Conventional,VA,FHA 203(b),USDA
Read Less Info
Want to know what your home might be worth? Contact us for a FREE valuation!

Our team is ready to help you sell your home for the highest possible price ASAP

Bought with Alysia DeStefano • Keller Williams Hometown
GET MORE INFORMATION
Agent | License ID: 1863935






