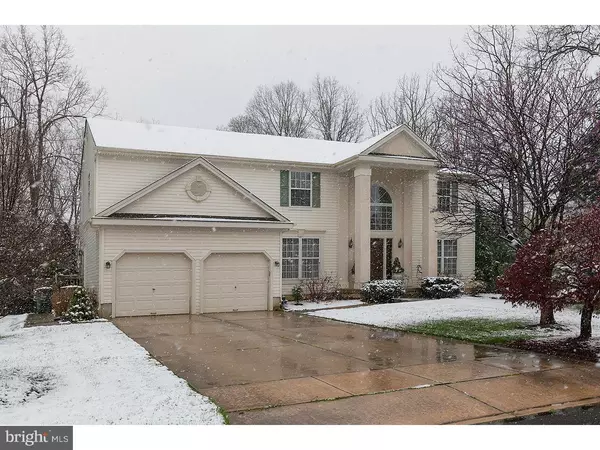$326,000
$327,900
0.6%For more information regarding the value of a property, please contact us for a free consultation.
4 Beds
3 Baths
2,697 SqFt
SOLD DATE : 06/10/2016
Key Details
Sold Price $326,000
Property Type Single Family Home
Sub Type Detached
Listing Status Sold
Purchase Type For Sale
Square Footage 2,697 sqft
Price per Sqft $120
Subdivision Hunter Woods
MLS Listing ID 1002409952
Sold Date 06/10/16
Style Contemporary
Bedrooms 4
Full Baths 2
Half Baths 1
HOA Y/N N
Abv Grd Liv Area 2,697
Originating Board TREND
Year Built 1996
Annual Tax Amount $9,681
Tax Year 2015
Lot Size 0.300 Acres
Acres 0.3
Lot Dimensions 100X131 IRR
Property Description
This BEAUTIFUL ONE OWNER, LEXINGTON on a CUL-DE-SAC, is one of the most desired floor plans in this community. As you walk up to the NEW Pella FRONT door with gorgeous ironwork! Then you will enjoy seeing the super kitchen with GRANITE counters and STAINLESS Appliances and center ISLAND, ITALIAN floor tiles in Kitchen, laundry room and back-splash, with a lovely window to the back yard. Bathrooms have UPGRADED GRANITE counters, newer TILES and modern nickel faucets, and custom mirrors. NEWER BRAZILIAN CHERRY HARDWOOD floors, Waterford Crystal chandelier, SWAROVSKI CRYSTAL chandelier in foyer, newer Berber carpeting in Master bedroom and closet. WOW! the CLOSET is the ENTIRE LENGTH of the Master bedroom wall! Besides the 4 Bedrooms, THIS home has the first floor OFFICE that the other homes do not have. Other upgrades include FRENCH DOORS, Fireplace with custom mantle, painted drywall in 2-CAR GARAGE with shelves, crown molding and matching baseboard, decorative mailbox, SHED, basement walls sealed with coating. Then there's the OUTSIDE with IN-GROUND POOL and service warranty ($40,000), upgraded gas pool heater, aluminum FENCE with safety lock gates, high efficiency flood lights, 8 zone-SPRINKLER system, entire house capped for maintenance free living and extended PATIO. Everything you need for a great family home! Close to good schools and shopping and major highways. IMMEDIATE occupancy!
Location
State NJ
County Gloucester
Area Monroe Twp (20811)
Zoning RES
Rooms
Other Rooms Living Room, Dining Room, Primary Bedroom, Bedroom 2, Bedroom 3, Kitchen, Family Room, Bedroom 1, Laundry, Other
Basement Full, Unfinished
Interior
Interior Features Primary Bath(s), Butlers Pantry, Dining Area
Hot Water Natural Gas
Heating Gas, Forced Air
Cooling Central A/C
Flooring Wood, Fully Carpeted, Tile/Brick
Fireplaces Number 1
Equipment Oven - Self Cleaning, Dishwasher, Energy Efficient Appliances
Fireplace Y
Appliance Oven - Self Cleaning, Dishwasher, Energy Efficient Appliances
Heat Source Natural Gas
Laundry Main Floor
Exterior
Exterior Feature Patio(s)
Garage Spaces 5.0
Fence Other
Pool In Ground
Utilities Available Cable TV
Water Access N
Accessibility None
Porch Patio(s)
Attached Garage 2
Total Parking Spaces 5
Garage Y
Building
Lot Description Corner, Level, Front Yard, Rear Yard, SideYard(s)
Story 2
Sewer Public Sewer
Water Public
Architectural Style Contemporary
Level or Stories 2
Additional Building Above Grade
Structure Type Cathedral Ceilings
New Construction N
Others
Senior Community No
Tax ID 11-001410501-00027
Ownership Fee Simple
Read Less Info
Want to know what your home might be worth? Contact us for a FREE valuation!

Our team is ready to help you sell your home for the highest possible price ASAP

Bought with Charlotte A Golembski • Graham/Hearst Real Estate Company
GET MORE INFORMATION

Agent | License ID: 1863935






