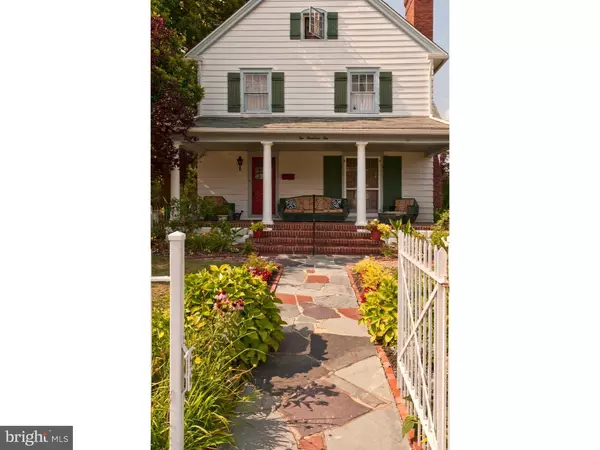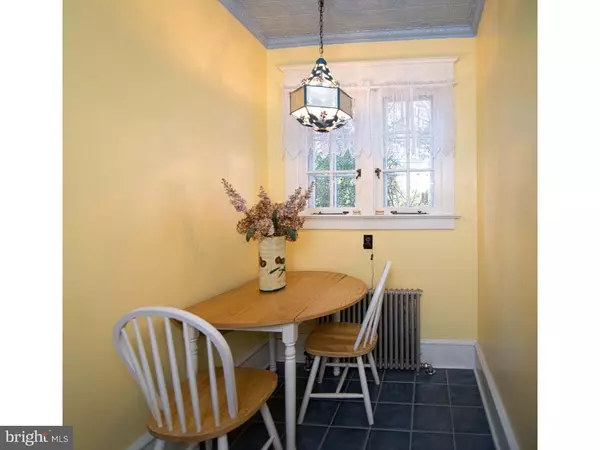$302,000
$299,990
0.7%For more information regarding the value of a property, please contact us for a free consultation.
5 Beds
3 Baths
4,005 SqFt
SOLD DATE : 07/27/2016
Key Details
Sold Price $302,000
Property Type Single Family Home
Sub Type Detached
Listing Status Sold
Purchase Type For Sale
Square Footage 4,005 sqft
Price per Sqft $75
Subdivision None Available
MLS Listing ID 1002407498
Sold Date 07/27/16
Style Colonial,Victorian
Bedrooms 5
Full Baths 2
Half Baths 1
HOA Y/N N
Abv Grd Liv Area 4,005
Originating Board TREND
Year Built 1890
Annual Tax Amount $10,441
Tax Year 2015
Lot Size 9,000 Sqft
Acres 0.21
Lot Dimensions 60X150
Property Description
Magnificent, immaculate Georgian Colonial! You won't believe your luck in finding this rare home owned by talented artist. Enter through either the front, side or rear entrance. This amazing home boasts 4-6 bedrooms & 2.5 baths. Main level has inviting family room with brick gas fireplace & refinished oak h/w flooring; beautiful formal living room; exquisite formal dining rm with swinging door into kitchen & breakfast room, double French doors & custom trim around refinished oak h/w flooring. Updated kitchen features newer tile floor (which goes into pantry), back splash & granite counter tops, a custom made cabinet, antique style tin ceiling, new stove & ceiling fan. 3 additional large rooms on main level can be made into in-law suite, 2nd family room, offices, gym, studio, etc.-the possibilities are limitless! Ascend to the 2nd floor on a grand refurbished stairwell. & you will see custom sitting room, 3 bedrooms-2 master suites-1 with full bath and one huge master bedroom featuring 13' high beamed ceilings, custom closet, a huge window & seating area, a fireplace, balcony doors & floor to ceiling built-in bookshelves w/storage; also on 2nd floor is a huge linen closet, swinging wrought iron doors and a walk-in hall closet. 3rd floor is humongous with beautifully finished oak hardwood floor, tons of storage alcoves and tons of possibilities! 2 car garage has new roof, automatic garage door opener, button in kitchen to open garage and storage room with shelving & separate entrance. Home also has full basement with loads of storage space, laundry area w/original double sink & utility sink, newer plastic wood Bilco doors and several work areas w/benches & shelves included! Home has been freshly painted inside & outside & features gleaming hardwood floors throughout, newer electric, new certified roof, newer $10,000 high efficient heater, freshly painted wrought iron fencing, fresh mulch, 50 shutters (half were replaced w/plastic wood shutters), new tankless water heater, gutter guards on all gutters, new storm doors, 15" thick walls throughout, double french doors in family rm; 3 beautiful electrified Philadelphia exterior lamps with timing system, 220 electrical service, refinished wood on entire 2nd & 3rd floors; tons of closet space, stunning custom landscaping with 20 different roses, fig tree, grape vine, & much, much more!
Location
State NJ
County Gloucester
Area Pitman Boro (20815)
Zoning RES
Rooms
Other Rooms Living Room, Dining Room, Primary Bedroom, Bedroom 2, Bedroom 3, Kitchen, Family Room, Bedroom 1, Other
Basement Full, Outside Entrance
Interior
Interior Features Butlers Pantry, Ceiling Fan(s), Sprinkler System, Exposed Beams, Intercom, Stall Shower, Dining Area
Hot Water Natural Gas
Heating Gas, Radiator, Energy Star Heating System
Cooling Wall Unit
Flooring Wood
Fireplaces Number 2
Fireplaces Type Brick
Equipment Oven - Self Cleaning, Dishwasher, Disposal, Energy Efficient Appliances
Fireplace Y
Appliance Oven - Self Cleaning, Dishwasher, Disposal, Energy Efficient Appliances
Heat Source Natural Gas
Laundry Basement
Exterior
Exterior Feature Porch(es)
Parking Features Garage Door Opener, Oversized
Garage Spaces 5.0
Fence Other
Utilities Available Cable TV
Roof Type Pitched,Shingle
Accessibility None
Porch Porch(es)
Total Parking Spaces 5
Garage Y
Building
Lot Description Corner, Rear Yard
Story 3+
Sewer Public Sewer
Water Public
Architectural Style Colonial, Victorian
Level or Stories 3+
Additional Building Above Grade
Structure Type Cathedral Ceilings,9'+ Ceilings
New Construction N
Schools
Middle Schools Pitman
High Schools Pitman
School District Pitman Boro Public Schools
Others
Senior Community No
Tax ID 15-00198-00033
Ownership Fee Simple
Read Less Info
Want to know what your home might be worth? Contact us for a FREE valuation!

Our team is ready to help you sell your home for the highest possible price ASAP

Bought with Kelly M Cancglin • BHHS Fox & Roach-Mullica Hill South
GET MORE INFORMATION
Agent | License ID: 1863935






