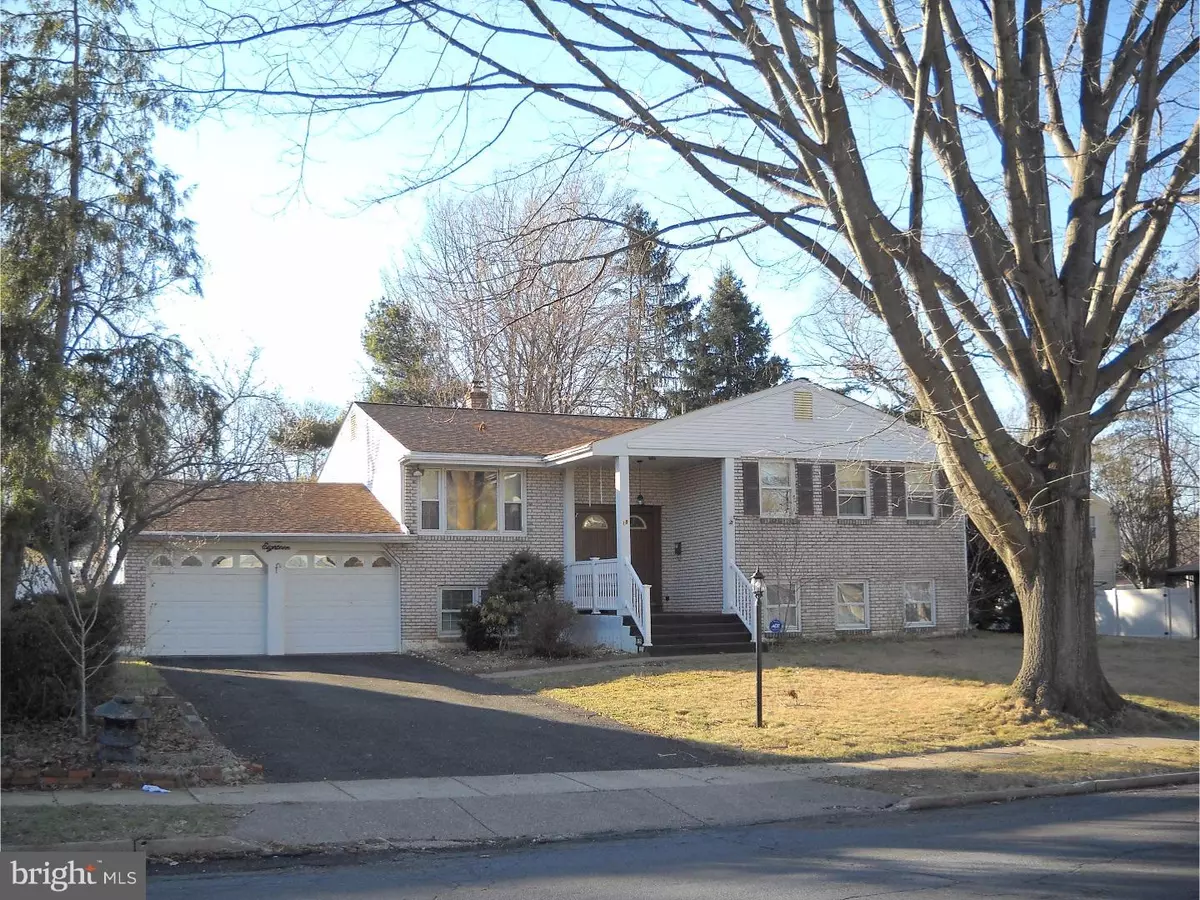$230,000
$249,000
7.6%For more information regarding the value of a property, please contact us for a free consultation.
5 Beds
3 Baths
2,994 SqFt
SOLD DATE : 07/08/2016
Key Details
Sold Price $230,000
Property Type Single Family Home
Sub Type Detached
Listing Status Sold
Purchase Type For Sale
Square Footage 2,994 sqft
Price per Sqft $76
Subdivision Point Of Woods
MLS Listing ID 1002404824
Sold Date 07/08/16
Style Other,Bi-level
Bedrooms 5
Full Baths 3
HOA Y/N N
Abv Grd Liv Area 2,994
Originating Board TREND
Year Built 1967
Annual Tax Amount $9,514
Tax Year 2015
Lot Size 0.267 Acres
Acres 0.27
Lot Dimensions 77X151
Property Description
The possibilities are endless in this spacious 5 bedroom 3 bath bilevel home. Lots of space for gatherings as well as privacy. Lower level boasts a very large family room with a stone fireplace to enjoy during chilly winter nights. A bar with a fridge and stools complete this versatile space. Additionally, downstairs are two bedrooms that could easily be used as den, office or hobby rooms, a full bath and laundry room with newer washer and dryer. Upstairs are three bedrooms and two full baths along with eat-in kitchen with newer appliances and cabinets, living room with large bay window and dining room has sliders to the deck. The backyard has apple and pear trees. This home is convenient to shopping and major roads.Home Warranty. Property is being sold "As Is". Home and termite inspections are for informational purposes.
Location
State NJ
County Camden
Area Cherry Hill Twp (20409)
Zoning RES
Rooms
Other Rooms Living Room, Dining Room, Primary Bedroom, Bedroom 2, Bedroom 3, Kitchen, Family Room, Bedroom 1, Other
Interior
Interior Features Primary Bath(s), Ceiling Fan(s), Wet/Dry Bar, Kitchen - Eat-In
Hot Water Natural Gas
Heating Gas, Forced Air, Baseboard
Cooling Central A/C
Flooring Wood, Fully Carpeted, Vinyl
Fireplaces Number 1
Equipment Oven - Self Cleaning, Dishwasher
Fireplace Y
Window Features Bay/Bow
Appliance Oven - Self Cleaning, Dishwasher
Heat Source Natural Gas
Laundry Lower Floor
Exterior
Exterior Feature Deck(s)
Parking Features Inside Access, Garage Door Opener
Garage Spaces 4.0
Utilities Available Cable TV
Water Access N
Roof Type Pitched,Shingle
Accessibility None
Porch Deck(s)
Attached Garage 2
Total Parking Spaces 4
Garage Y
Building
Lot Description Rear Yard
Sewer Public Sewer
Water Public
Architectural Style Other, Bi-level
Additional Building Above Grade
New Construction N
Schools
Elementary Schools Jf. Cooper
Middle Schools Beck
High Schools Cherry Hill High - East
School District Cherry Hill Township Public Schools
Others
Senior Community No
Tax ID 09-00469 14-00004
Ownership Fee Simple
Read Less Info
Want to know what your home might be worth? Contact us for a FREE valuation!

Our team is ready to help you sell your home for the highest possible price ASAP

Bought with Dmitry Dombrovsky • Weichert Realtors-Cherry Hill
GET MORE INFORMATION
Agent | License ID: 1863935






