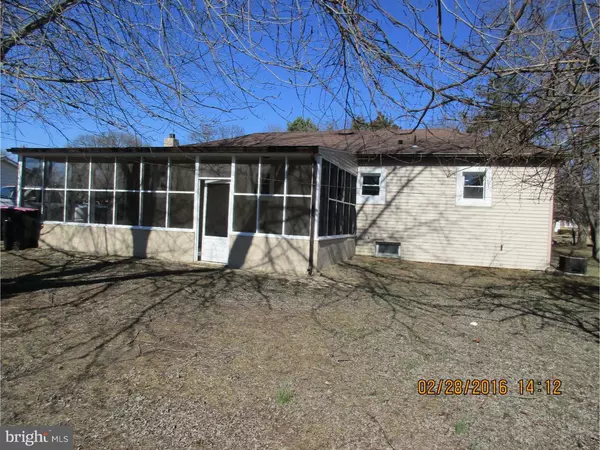$164,500
$169,900
3.2%For more information regarding the value of a property, please contact us for a free consultation.
3 Beds
1 Bath
1,338 SqFt
SOLD DATE : 06/17/2016
Key Details
Sold Price $164,500
Property Type Single Family Home
Sub Type Detached
Listing Status Sold
Purchase Type For Sale
Square Footage 1,338 sqft
Price per Sqft $122
Subdivision Knightsbridge
MLS Listing ID 1002393478
Sold Date 06/17/16
Style Ranch/Rambler
Bedrooms 3
Full Baths 1
HOA Y/N N
Abv Grd Liv Area 1,338
Originating Board TREND
Year Built 1956
Annual Tax Amount $6,213
Tax Year 2015
Lot Size 0.976 Acres
Acres 0.98
Lot Dimensions 100X425
Property Description
Your Dream Come True! Much larger than it appears over 1300 square feet plus a full basement and a screened in porch. Lovely Rancher that has been completely renovated inside and out. Renovation includes new HEATER, new water heater, ALL NEW windows, flooring, appliances, paint, lighting fixtures and freshly mulched flower beds with a variety of plants. Your gorgeous brand new Eat-in Kitchen with its tile floor, glass tile back splash, granite counter tops, sparkling stainless steel appliances, and breath-taking cabinets. Appliance package includes built in microwave, dishwasher, gas range and refrigerator. Over-sized living room with its new laminate flooring stretches out over thirty feet which can be multi-purpose of dining room/living room. Three nicely sized bedrooms with new neutral colored carpeting, full bathroom with his and her sinks and another closet for even more storage space. Basement is where you'll find the water heater, heater, laundry hook ups and plenty of head space. Enjoy those summer evenings out in the screened in back porch with an adult beverage or two. Huge back yard, lot is just under one full acre.
Location
State NJ
County Camden
Area Gloucester Twp (20415)
Zoning RES
Rooms
Other Rooms Living Room, Master Bedroom, Bedroom 2, Kitchen, Bedroom 1
Basement Full, Unfinished, Fully Finished
Interior
Interior Features Kitchen - Eat-In
Hot Water Natural Gas
Heating Gas, Forced Air
Cooling Central A/C
Equipment Built-In Microwave
Fireplace N
Appliance Built-In Microwave
Heat Source Natural Gas
Laundry Basement
Exterior
Exterior Feature Porch(es)
Garage Spaces 3.0
Water Access N
Accessibility None
Porch Porch(es)
Total Parking Spaces 3
Garage N
Building
Lot Description Level
Story 1
Sewer Public Sewer
Water Public
Architectural Style Ranch/Rambler
Level or Stories 1
Additional Building Above Grade
New Construction N
Schools
School District Black Horse Pike Regional Schools
Others
Senior Community No
Tax ID 15-04401-00063
Ownership Fee Simple
Acceptable Financing Conventional, VA, FHA 203(b)
Listing Terms Conventional, VA, FHA 203(b)
Financing Conventional,VA,FHA 203(b)
Read Less Info
Want to know what your home might be worth? Contact us for a FREE valuation!

Our team is ready to help you sell your home for the highest possible price ASAP

Bought with Eleise M Queensbury • Century 21 Alliance-Cherry Hill
GET MORE INFORMATION

Agent | License ID: 1863935






