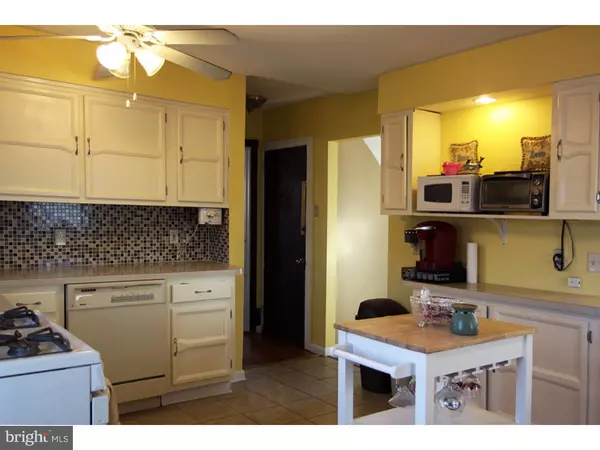$129,900
$127,900
1.6%For more information regarding the value of a property, please contact us for a free consultation.
3 Beds
2 Baths
1,441 SqFt
SOLD DATE : 06/20/2016
Key Details
Sold Price $129,900
Property Type Single Family Home
Sub Type Detached
Listing Status Sold
Purchase Type For Sale
Square Footage 1,441 sqft
Price per Sqft $90
Subdivision Crescent Park
MLS Listing ID 1002391646
Sold Date 06/20/16
Style Cape Cod
Bedrooms 3
Full Baths 2
HOA Y/N N
Abv Grd Liv Area 1,441
Originating Board TREND
Year Built 1943
Annual Tax Amount $5,150
Tax Year 2015
Lot Size 4,650 Sqft
Acres 0.11
Lot Dimensions 50X93
Property Description
$1000 to Buyer's closing costs! This beautiful home is located in the lovely Crescent Park neighborhood. Don't be fooled, this home has over 1,400 sq ft of living space AND a full basement. It also has a newer roof (approx 2 years old with warranty), back deck, driveway and front steps. Eat in kitchen features plenty of remodeled cabinets, tile (installed 2013) and hardwood floors, lots of counter space, recessed lights and access to the backyard. A peninsula with additional counter and cabinet space separates the kitchen from the large dining area which has beautiful hardwood floors. The home has fresh paint and plenty of lighting. The main floor also features a huge living room (could be 4th BR, in law suite or teen retreat) complete with recessed lighting, hardwood floors, full bathroom and a big closet for storage. Upstairs features three bedrooms and a full, tiled bathroom. Master bedroom is large, has new windows and a huge walk in closet. The home also has some newew windows, newer hot water heater and some newer electrical. Full basement has plenty of room for storage and features bilco doors for easy access to the big open yard. Quick access to 42, 295, Philadelphia and the Turnpike.
Location
State NJ
County Camden
Area Bellmawr Boro (20404)
Zoning RES
Direction East
Rooms
Other Rooms Living Room, Dining Room, Primary Bedroom, Bedroom 2, Kitchen, Bedroom 1, In-Law/auPair/Suite, Attic
Basement Full, Unfinished, Outside Entrance
Interior
Interior Features Butlers Pantry, Ceiling Fan(s), Breakfast Area
Hot Water Natural Gas
Heating Gas, Steam, Radiator
Cooling Wall Unit
Flooring Wood, Fully Carpeted, Tile/Brick
Equipment Dishwasher
Fireplace N
Window Features Replacement
Appliance Dishwasher
Heat Source Natural Gas, Other
Laundry Lower Floor
Exterior
Exterior Feature Deck(s)
Garage Spaces 2.0
Fence Other
Utilities Available Cable TV
Water Access N
Roof Type Pitched,Shingle
Accessibility None
Porch Deck(s)
Total Parking Spaces 2
Garage N
Building
Lot Description Level, Open, Front Yard, Rear Yard, SideYard(s)
Story 2
Sewer Public Sewer
Water Public
Architectural Style Cape Cod
Level or Stories 2
Additional Building Above Grade
New Construction N
Schools
High Schools Triton Regional
School District Black Horse Pike Regional Schools
Others
Senior Community No
Tax ID 04-00011-00006
Ownership Fee Simple
Acceptable Financing Conventional, VA, FHA 203(b)
Listing Terms Conventional, VA, FHA 203(b)
Financing Conventional,VA,FHA 203(b)
Read Less Info
Want to know what your home might be worth? Contact us for a FREE valuation!

Our team is ready to help you sell your home for the highest possible price ASAP

Bought with Brian Belko • BHHS Fox & Roach-Washington-Gloucester
GET MORE INFORMATION

Agent | License ID: 1863935






