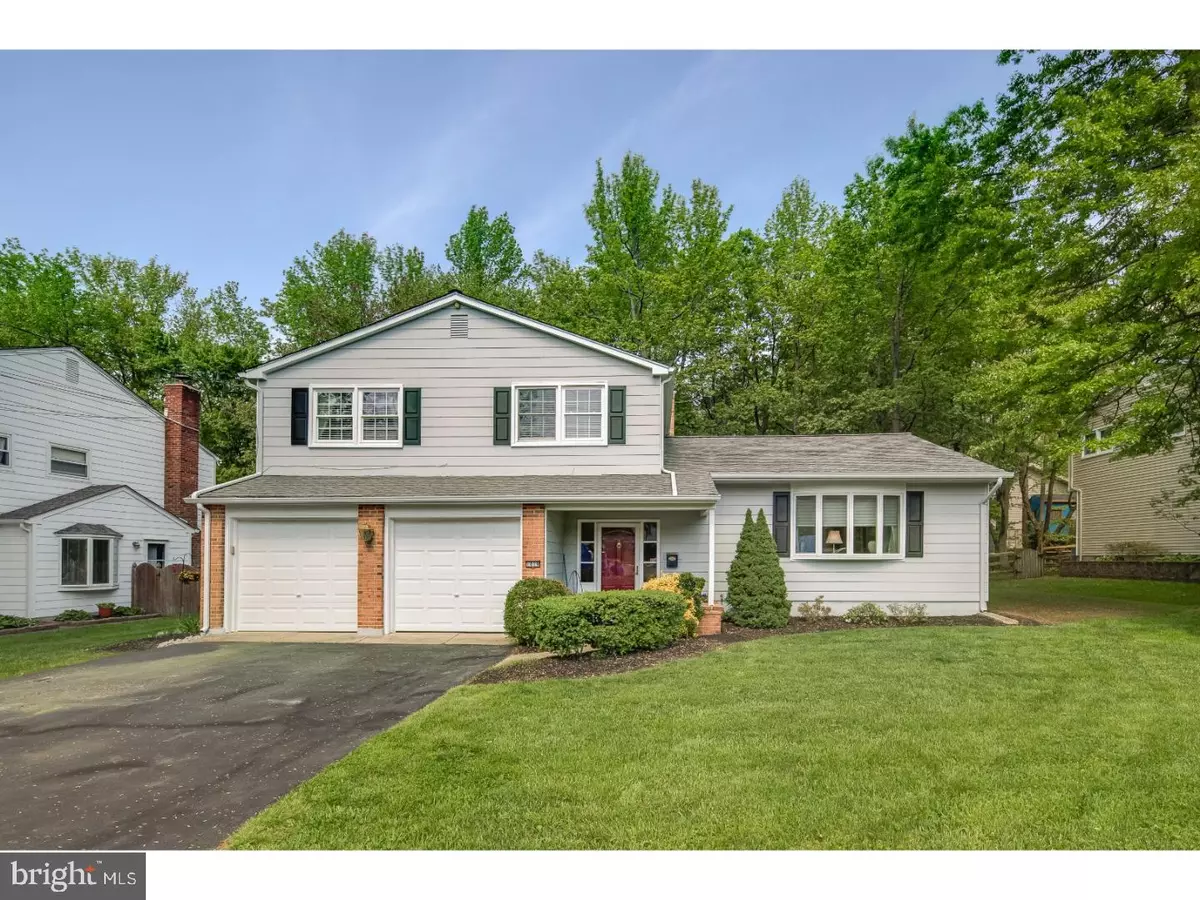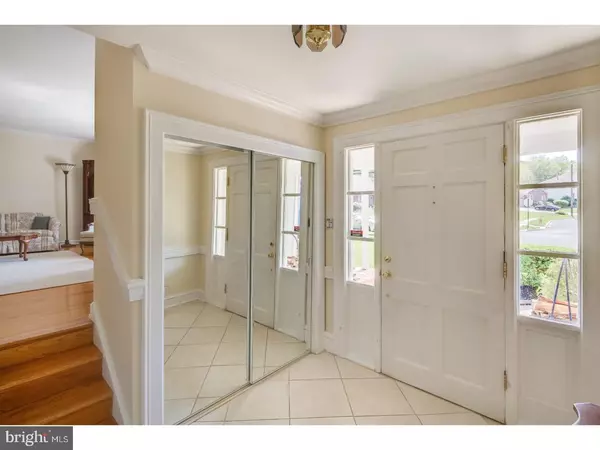$310,000
$319,900
3.1%For more information regarding the value of a property, please contact us for a free consultation.
4 Beds
3 Baths
2,023 SqFt
SOLD DATE : 08/29/2018
Key Details
Sold Price $310,000
Property Type Single Family Home
Sub Type Detached
Listing Status Sold
Purchase Type For Sale
Square Footage 2,023 sqft
Price per Sqft $153
Subdivision None Available
MLS Listing ID 1001195212
Sold Date 08/29/18
Style Traditional
Bedrooms 4
Full Baths 2
Half Baths 1
HOA Y/N N
Abv Grd Liv Area 2,023
Originating Board TREND
Year Built 1960
Annual Tax Amount $8,392
Tax Year 2017
Lot Size 10,480 Sqft
Acres 0.24
Lot Dimensions 80X131
Property Description
OPEN HOUSE CANCELLED. Contracts have been sent out. This 4 bedroom, 2.5 bathroom home is move in ready! Upon your arrival the curb appeal will put a smile on your face. As you enter the foyer you will immediately notice the large amount of natural light through out the home. As you head up a few steps you will see the open feel of this floor which consists of the large Living room, updated eat in kitchen and dining room with beautiful crown molding. The kitchen offers outstanding updates including cabinets, granite counter tops, tile back splash, full stainless steel appliance package, tile floors and recessed lighting. You will lover the original hardwood floors through out a majority of this house. As you head down to the lower level the family room will knock your socks off! There are tile floors, wood accent wall, marble fire place with crown molding trim and direct access to the humongous back yard and full laundry room. This level is finished off with a half bath has under gone an attractive transformation, direct access to the garage and finished basement. As you make your way upstairs the bedrooms sizes will aw you, and both bathrooms have been cared for in an exceptional fashion. Over the course of the last handful of years the current owner has painted neutral through out, replaced windows, roof, 200 electric panel, outlets/switches. Owner has just had the entire HVAC system serviced! This home will not last make your appointment today.
Location
State NJ
County Camden
Area Cherry Hill Twp (20409)
Zoning R
Rooms
Other Rooms Living Room, Dining Room, Primary Bedroom, Bedroom 2, Bedroom 3, Kitchen, Family Room, Bedroom 1, Laundry, Other
Basement Full, Fully Finished
Interior
Interior Features Primary Bath(s), Ceiling Fan(s), Stall Shower, Kitchen - Eat-In
Hot Water Natural Gas
Heating Gas, Forced Air
Cooling Central A/C
Flooring Wood, Tile/Brick
Fireplaces Number 1
Fireplaces Type Marble
Equipment Built-In Range, Dishwasher, Refrigerator, Built-In Microwave
Fireplace Y
Window Features Replacement
Appliance Built-In Range, Dishwasher, Refrigerator, Built-In Microwave
Heat Source Natural Gas
Laundry Lower Floor
Exterior
Exterior Feature Patio(s)
Parking Features Inside Access
Garage Spaces 2.0
Utilities Available Cable TV
Water Access N
Roof Type Pitched,Shingle
Accessibility None
Porch Patio(s)
Total Parking Spaces 2
Garage N
Building
Lot Description Level, Open, Front Yard, Rear Yard, SideYard(s)
Story 2
Sewer Public Sewer
Water Public
Architectural Style Traditional
Level or Stories 2
Additional Building Above Grade
New Construction N
Schools
High Schools Cherry Hill High - East
School District Cherry Hill Township Public Schools
Others
Senior Community No
Tax ID 09-00525 23-00006
Ownership Fee Simple
Acceptable Financing Conventional, VA, FHA 203(b)
Listing Terms Conventional, VA, FHA 203(b)
Financing Conventional,VA,FHA 203(b)
Read Less Info
Want to know what your home might be worth? Contact us for a FREE valuation!

Our team is ready to help you sell your home for the highest possible price ASAP

Bought with Beverly Scheimreif • Century 21 Alliance-Medford
GET MORE INFORMATION
Agent | License ID: 1863935






