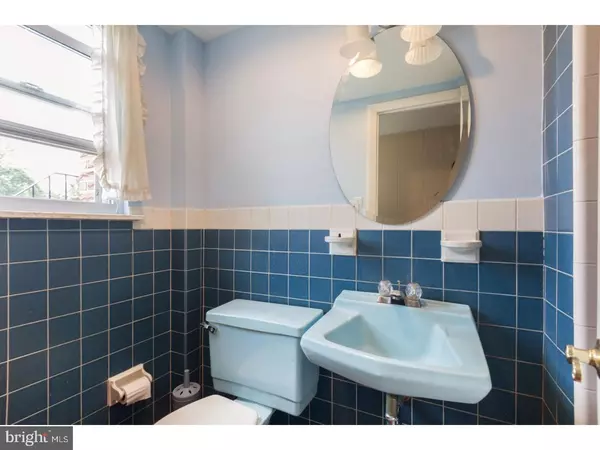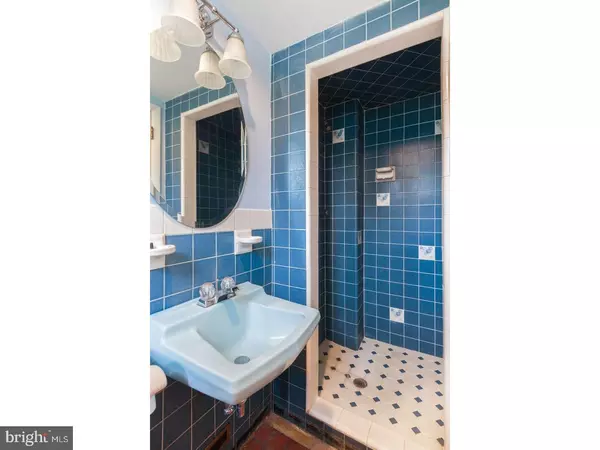$188,000
$200,000
6.0%For more information regarding the value of a property, please contact us for a free consultation.
3 Beds
2 Baths
1,937 SqFt
SOLD DATE : 10/30/2018
Key Details
Sold Price $188,000
Property Type Single Family Home
Sub Type Detached
Listing Status Sold
Purchase Type For Sale
Square Footage 1,937 sqft
Price per Sqft $97
Subdivision Hilltop
MLS Listing ID 1001907998
Sold Date 10/30/18
Style Straight Thru,Split Level
Bedrooms 3
Full Baths 2
HOA Y/N N
Abv Grd Liv Area 1,937
Originating Board TREND
Year Built 1968
Annual Tax Amount $7,132
Tax Year 2017
Lot Size 0.344 Acres
Acres 0.34
Lot Dimensions 100X150
Property Description
Welcome to 50 Brown Avenue, a spacious, built to last, one owner home on the market for the first time in 50 years. Thoughtfully laid out with a large yard and multi car garage this home provides plenty of space for every member of the family. The ground floor layout could make for the ideal mother in-law suite. It features a large 17.5x13.5' room, a full bath and a fully outfitted kitchen complete with a full-sized range, oven and refrigerator. Basement and backyard access can also be found on this floor as well as an enclosed breezeway located between the 2nd kitchen and the garage. Walk up 5 stairs to access the main entertaining floor. On this floor you'll find the main kitchen, a large living room and a formal dining room area. Keep it as is or make it open concept the possibilities are endless. A large bay of windows facing the front yard provides plenty of natural light for this floor. Continue up the stairs to get to the top floor where you'll find 3 bedrooms including large master and a full bath which is accessible from the master bedroom or the hallway. The basement is clean and dry with plenty of headroom and a large fenced in back yard offers plenty of space for your four-legged friends. Steel beams reinforce the structure along with 2.5"-inch-thick joists, they truly don't make them like this anymore, schedule your showing today!
Location
State NJ
County Camden
Area Gloucester Twp (20415)
Zoning RES
Rooms
Other Rooms Living Room, Dining Room, Primary Bedroom, Bedroom 2, Kitchen, Family Room, Bedroom 1, In-Law/auPair/Suite
Basement Full
Interior
Interior Features Kitchen - Eat-In
Hot Water Natural Gas
Heating Gas, Forced Air
Cooling Central A/C
Fireplace N
Heat Source Natural Gas
Laundry Lower Floor
Exterior
Exterior Feature Breezeway
Garage Spaces 2.0
Water Access N
Roof Type Shingle
Accessibility None
Porch Breezeway
Total Parking Spaces 2
Garage N
Building
Lot Description Front Yard, Rear Yard
Story Other
Sewer Public Sewer
Water Public
Architectural Style Straight Thru, Split Level
Level or Stories Other
Additional Building Above Grade
New Construction N
Schools
School District Black Horse Pike Regional Schools
Others
Senior Community No
Tax ID 15-06502-00013
Ownership Fee Simple
Security Features Security System
Read Less Info
Want to know what your home might be worth? Contact us for a FREE valuation!

Our team is ready to help you sell your home for the highest possible price ASAP

Bought with Kesha Scott-Proctor • Keller Williams Realty - Medford
GET MORE INFORMATION

Agent | License ID: 1863935






