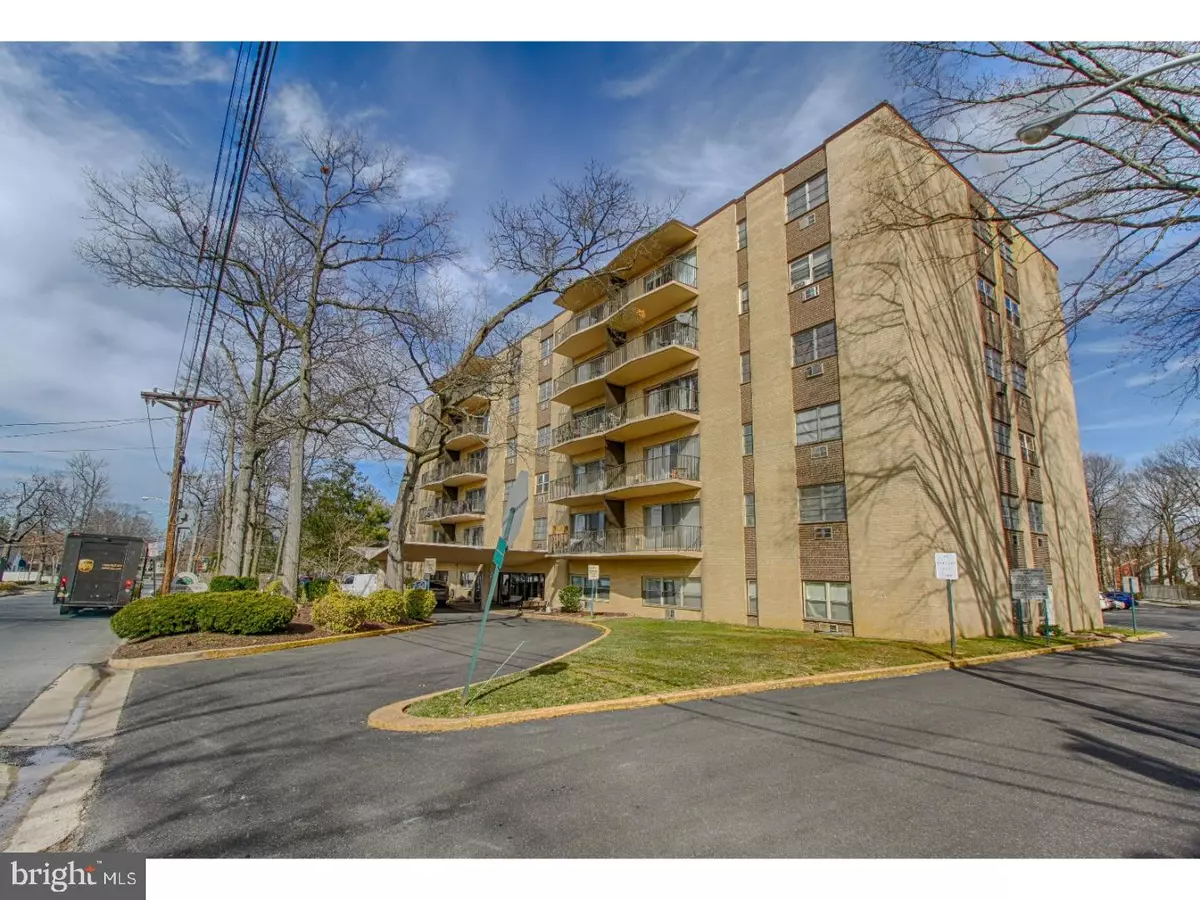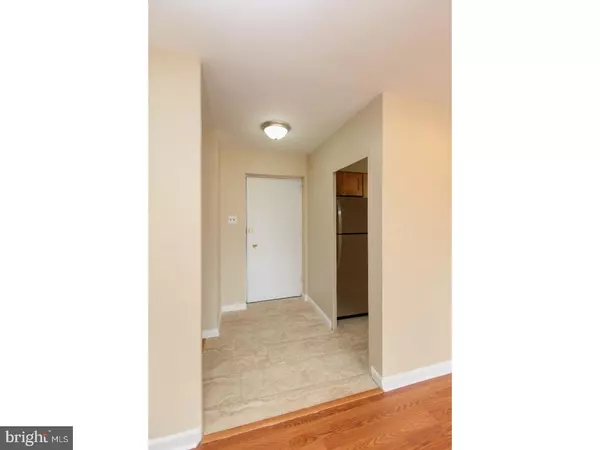$89,900
$89,900
For more information regarding the value of a property, please contact us for a free consultation.
2 Beds
1 Bath
989 SqFt
SOLD DATE : 08/15/2018
Key Details
Sold Price $89,900
Property Type Single Family Home
Sub Type Unit/Flat/Apartment
Listing Status Sold
Purchase Type For Sale
Square Footage 989 sqft
Price per Sqft $90
Subdivision Chestnut Place
MLS Listing ID 1000291594
Sold Date 08/15/18
Style Contemporary
Bedrooms 2
Full Baths 1
HOA Fees $437/mo
HOA Y/N N
Abv Grd Liv Area 989
Originating Board TREND
Year Built 1965
Annual Tax Amount $2,269
Tax Year 2017
Lot Size 2.330 Acres
Acres 2.33
Lot Dimensions 0X0
Property Description
WOW! Schedule an appointment today to see this Fully Renovated 2 Bedroom 1 Bathroom Condo in the much desired Chestnut Place Development. Enter this 3rd floor unit and take notice to the open floor plan. To the left is the Eat-In Kitchen which features NEW Cabinets, NEW Granite Countertops, NEW Stainless Steel Appliances, NEW Tile Flooring, Fresh Paint, & a NEW Ceiling Fan. Right off the Kitchen is the Open Living and Dining Room which boast NEW Flooring, Fresh Paint, a NEW Fan, and Huge Glass Sliding Door that leads out to the Over-sized Balcony, the perfect spot to enjoy your morning coffee. Down the hallway you'll find the spacious Master Bedroom with NEW Windows, NEW Flooring, a NEW Ceiling Fan, Fresh Paint, and a Walk-In Closet. The 2nd Bedroom also comes with NEW Flooring, New Windows, a NEW Ceiling Fan, and Fresh Paint. Your Full Bathroom is Beautiful and features a NEW Granite Vanity, NEW Mirror, NEW Light Fixture, and NEW Tile Flooring. There is a great Association Pool as well as storage and laundry facilities on the lower level of the building. Don't miss your chance to own this Stunning Condo today!
Location
State NJ
County Camden
Area Cherry Hill Twp (20409)
Zoning RESID
Rooms
Other Rooms Living Room, Dining Room, Primary Bedroom, Kitchen, Bedroom 1
Basement Full
Interior
Interior Features Ceiling Fan(s), Kitchen - Eat-In
Hot Water Other
Heating Electric, Radiator
Cooling Wall Unit
Flooring Tile/Brick
Equipment Built-In Range, Dishwasher, Refrigerator, Built-In Microwave
Fireplace N
Window Features Replacement
Appliance Built-In Range, Dishwasher, Refrigerator, Built-In Microwave
Heat Source Electric
Laundry Shared
Exterior
Exterior Feature Balcony
Utilities Available Cable TV
Amenities Available Swimming Pool
Water Access N
Roof Type Flat
Accessibility Mobility Improvements
Porch Balcony
Garage N
Building
Lot Description Level
Foundation Concrete Perimeter
Sewer Public Sewer
Water Public
Architectural Style Contemporary
Additional Building Above Grade
New Construction N
Schools
School District Cherry Hill Township Public Schools
Others
HOA Fee Include Pool(s),Common Area Maintenance,Ext Bldg Maint,Snow Removal,Trash,Heat,Water,Sewer,All Ground Fee,Management,Alarm System
Senior Community No
Tax ID 09-00288 05-00001-C0313
Ownership Condominium
Security Features Security System
Acceptable Financing Conventional, VA
Listing Terms Conventional, VA
Financing Conventional,VA
Read Less Info
Want to know what your home might be worth? Contact us for a FREE valuation!

Our team is ready to help you sell your home for the highest possible price ASAP

Bought with Mary Farrell • Keller Williams Realty - Cherry Hill
GET MORE INFORMATION
Agent | License ID: 1863935






