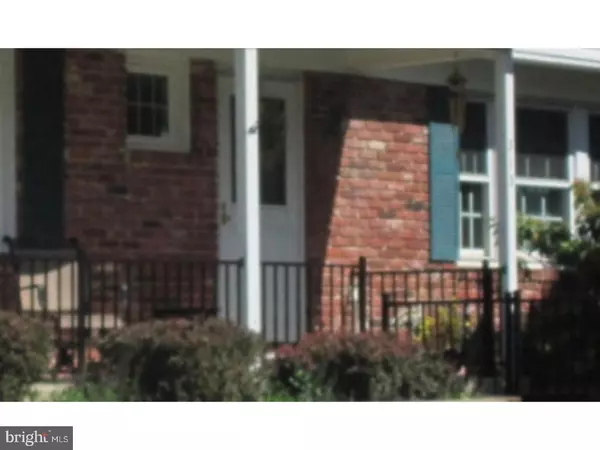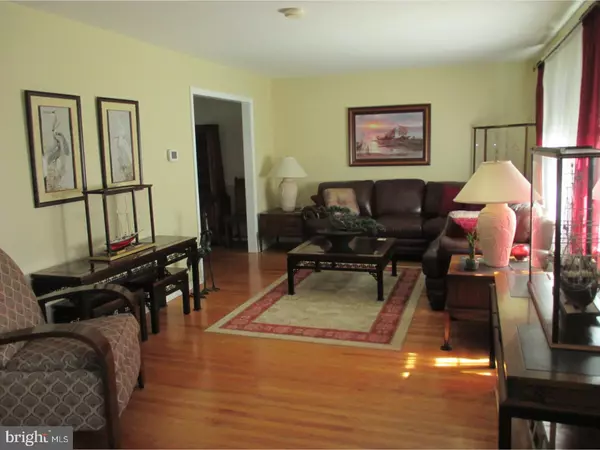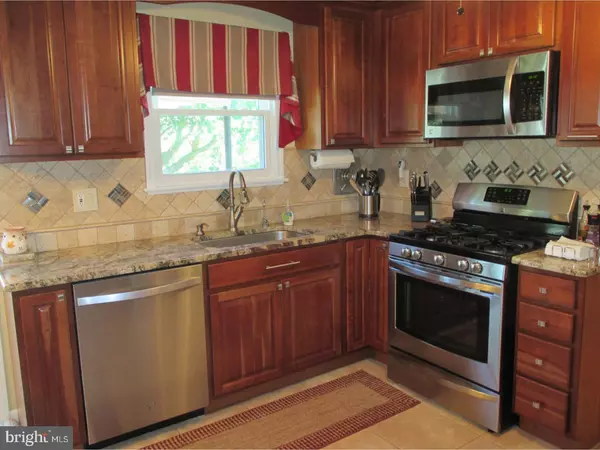$220,000
$225,000
2.2%For more information regarding the value of a property, please contact us for a free consultation.
4 Beds
2 Baths
1,566 SqFt
SOLD DATE : 07/27/2018
Key Details
Sold Price $220,000
Property Type Single Family Home
Sub Type Detached
Listing Status Sold
Purchase Type For Sale
Square Footage 1,566 sqft
Price per Sqft $140
Subdivision Green Meadows
MLS Listing ID 1001795144
Sold Date 07/27/18
Style Traditional
Bedrooms 4
Full Baths 1
Half Baths 1
HOA Y/N N
Abv Grd Liv Area 1,566
Originating Board TREND
Year Built 1969
Annual Tax Amount $6,128
Tax Year 2017
Lot Size 0.275 Acres
Acres 0.28
Lot Dimensions 75X160
Property Description
Welcome to this fabulous Two Story home in the Green Meadows section of Williamstown. Beginning with the prestigious landscaping with water fall leading to the cozy front porch, there is nothing more to do here except un-pack your bags.Upgraded and remodeled thru out the entire home--Special features include Hardwood floors thru out, New custom kitchen W/stainless appl., New Bathrooms, New Sliders leading to the large Trek Deck that includes a gazebo over looking the beautiful over sized and fenced yard. There is a convenient 1st floor Laundry/Mud Rm with Cabinets and a side entrance to the yard. The Basement can be easily finished for additional living space and includes a "Walk-Out" to rear yard, sump pump and french drain. Everything has been replaced in past 10 yrs, including windows, roof, siding, heater, AC and more.**Please inquire for additional information, dates and upgrades .What are you waiting for...call for your appointment. Strategically located 1/2 way betwn Phila and A.C. Close to schools, shopping and major highways to get you almost anywhere.
Location
State NJ
County Gloucester
Area Monroe Twp (20811)
Zoning RESID
Rooms
Other Rooms Living Room, Dining Room, Primary Bedroom, Bedroom 2, Bedroom 3, Kitchen, Family Room, Bedroom 1, Laundry, Other, Attic
Basement Full, Outside Entrance, Drainage System
Interior
Interior Features Butlers Pantry, Ceiling Fan(s), Attic/House Fan, Stall Shower, Kitchen - Eat-In
Hot Water Natural Gas
Heating Gas, Forced Air
Cooling Central A/C
Flooring Wood, Fully Carpeted
Equipment Cooktop, Oven - Self Cleaning, Dishwasher, Disposal, Energy Efficient Appliances, Built-In Microwave
Fireplace N
Window Features Energy Efficient,Replacement
Appliance Cooktop, Oven - Self Cleaning, Dishwasher, Disposal, Energy Efficient Appliances, Built-In Microwave
Heat Source Natural Gas
Laundry Main Floor
Exterior
Exterior Feature Deck(s), Patio(s), Porch(es)
Parking Features Garage Door Opener
Garage Spaces 4.0
Fence Other
Utilities Available Cable TV
Water Access N
Roof Type Shingle
Accessibility None
Porch Deck(s), Patio(s), Porch(es)
Attached Garage 1
Total Parking Spaces 4
Garage Y
Building
Lot Description Level, Open, Front Yard, Rear Yard, SideYard(s)
Story 2
Foundation Concrete Perimeter
Sewer Public Sewer
Water Public
Architectural Style Traditional
Level or Stories 2
Additional Building Above Grade
New Construction N
Others
Senior Community No
Tax ID 11-01903-00008
Ownership Fee Simple
Security Features Security System
Acceptable Financing Conventional, VA, FHA 203(b), USDA
Listing Terms Conventional, VA, FHA 203(b), USDA
Financing Conventional,VA,FHA 203(b),USDA
Read Less Info
Want to know what your home might be worth? Contact us for a FREE valuation!

Our team is ready to help you sell your home for the highest possible price ASAP

Bought with Joseph A Adirzone • Adirzone Agency
GET MORE INFORMATION
Agent | License ID: 1863935






