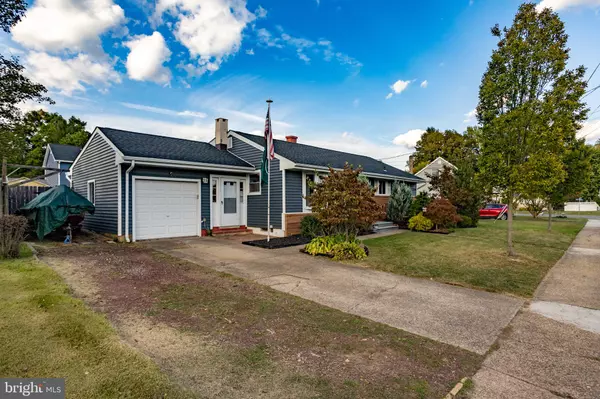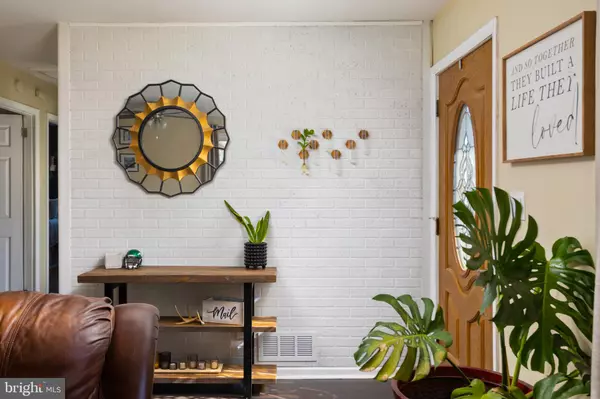$445,000
$415,000
7.2%For more information regarding the value of a property, please contact us for a free consultation.
3 Beds
2 Baths
1,296 SqFt
SOLD DATE : 12/10/2024
Key Details
Sold Price $445,000
Property Type Single Family Home
Sub Type Detached
Listing Status Sold
Purchase Type For Sale
Square Footage 1,296 sqft
Price per Sqft $343
Subdivision Sunset Manor
MLS Listing ID NJME2049894
Sold Date 12/10/24
Style Ranch/Rambler
Bedrooms 3
Full Baths 1
Half Baths 1
HOA Y/N N
Abv Grd Liv Area 1,296
Originating Board BRIGHT
Year Built 1955
Annual Tax Amount $7,213
Tax Year 2023
Lot Size 7,405 Sqft
Acres 0.17
Lot Dimensions 75.00 x 100.00
Property Description
BEST & FINAL OFFERS due by Friday, October 18th at 5pm.
Welcome to 3 Fleetwood Drive, located in the heart of Hamilton Square. This three bedroom, one and a half bath is ready to be your next home! Enter into the open living room with all new flooring that spills into the large kitchen. Double glass doors lead you out to the newly poured concrete patio. The backyard is spacious and fenced for your outdoor enjoyment and entertaining. A separate entrance into the mudroom for convenient storage and access to the attached garage.
This home is lovingly maintained and enhanced. Upgrades include: new roof and siding (2022), renovated main bathroom, poured concrete patios, two year old fan coil and furnace. The basement also has two sump pumps with a backup system and an irrigation loop in the backyard.
Just a short walk to Sayen House and Botanical Gardens. And close to nearby restaurants, shops and parks. This location is ideal for commuting to New York with Hamilton Rail Station nearby; easy access to I-195, I-295, and the New Jersey Turnpike.
Location
State NJ
County Mercer
Area Hamilton Twp (21103)
Zoning RES
Rooms
Other Rooms Primary Bedroom, Bedroom 2, Bedroom 1, Attic
Basement Partial, Unfinished, Outside Entrance
Main Level Bedrooms 3
Interior
Interior Features Kitchen - Eat-In
Hot Water Natural Gas
Heating Forced Air
Cooling Central A/C
Equipment Built-In Range, Dishwasher, Refrigerator, Built-In Microwave
Fireplace N
Appliance Built-In Range, Dishwasher, Refrigerator, Built-In Microwave
Heat Source Natural Gas
Laundry Basement
Exterior
Exterior Feature Patio(s), Porch(es), Breezeway
Parking Features Inside Access
Garage Spaces 1.0
Fence Fully
Water Access N
Roof Type Shingle
Accessibility None
Porch Patio(s), Porch(es), Breezeway
Attached Garage 1
Total Parking Spaces 1
Garage Y
Building
Lot Description Level
Story 1
Foundation Brick/Mortar
Sewer Public Sewer
Water Public
Architectural Style Ranch/Rambler
Level or Stories 1
Additional Building Above Grade, Below Grade
New Construction N
Schools
Elementary Schools University Heights
Middle Schools Reynolds
High Schools Steinert
School District Hamilton Township
Others
Senior Community No
Tax ID 03-01840-00014
Ownership Fee Simple
SqFt Source Estimated
Acceptable Financing Cash, Conventional, FHA, VA
Listing Terms Cash, Conventional, FHA, VA
Financing Cash,Conventional,FHA,VA
Special Listing Condition Standard
Read Less Info
Want to know what your home might be worth? Contact us for a FREE valuation!

Our team is ready to help you sell your home for the highest possible price ASAP

Bought with NON MEMBER • Non Subscribing Office
GET MORE INFORMATION
Agent | License ID: 1863935






