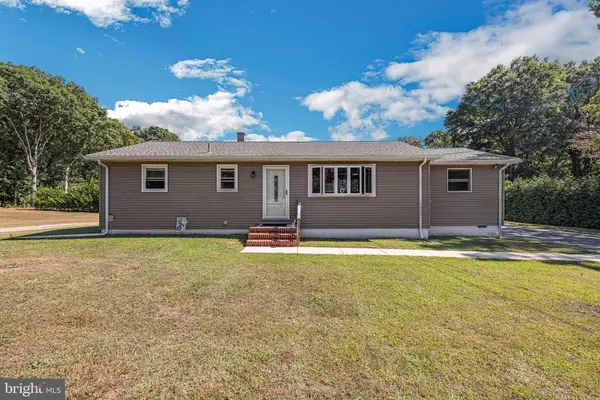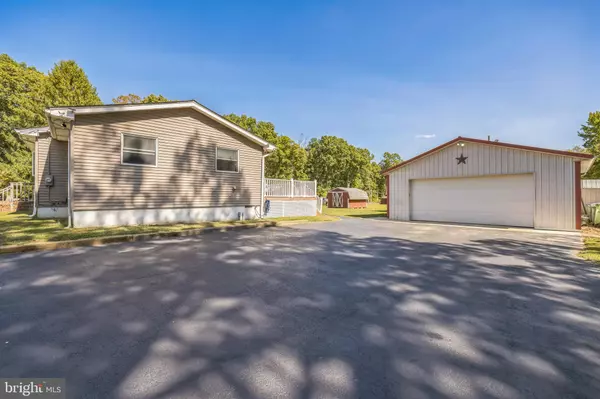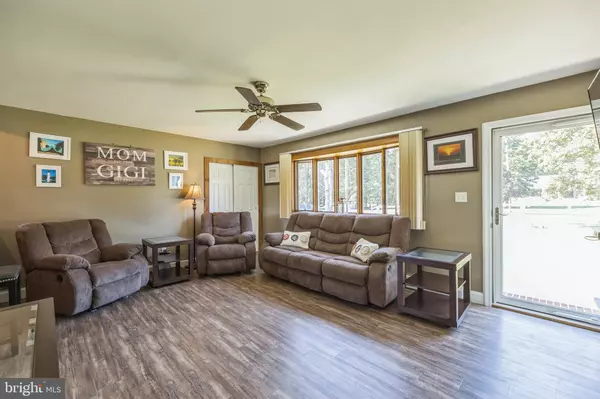$525,000
$525,000
For more information regarding the value of a property, please contact us for a free consultation.
4 Beds
2 Baths
1,356 SqFt
SOLD DATE : 12/03/2024
Key Details
Sold Price $525,000
Property Type Single Family Home
Sub Type Detached
Listing Status Sold
Purchase Type For Sale
Square Footage 1,356 sqft
Price per Sqft $387
Subdivision Little Mill
MLS Listing ID NJGL2046396
Sold Date 12/03/24
Style Traditional
Bedrooms 4
Full Baths 2
HOA Y/N N
Abv Grd Liv Area 1,356
Originating Board BRIGHT
Year Built 1975
Annual Tax Amount $7,339
Tax Year 2023
Lot Size 5.320 Acres
Acres 5.32
Lot Dimensions 0.00 x 0.00
Property Description
“Buy Dirt” Look at this AWESOME 5.3 ACRE FARMETTE zoned RA (Residential/Agricultural) with a 3+ bedroom/2 bath RANCH HOME situated 23 MINUTES from the Walt Whitman Bridge. This is “the one!” LIVE YOUR DREAM owning a manageable piece of LAND that offers you PRIVACY, ROOM TO RAISE ANIMALS and/or GROW PRODUCE, and a OWN real slice of THE AMERICAN DREAM. This is the spot! It's already set up for you to gather your friends and family for fantastic barbecues and outdoor soirees, too! From the street this lovely, large parcel has two board vinyl fencing with gates on both driveways. This WELCOMING RANCH Home sits proudly, and elevated from the street. “Welcome to your Home, Sweet Home.” There's plenty of parking in the driveway and more around back. You can keep your vehicles out of the elements all year round in the detached, HEATED, TWO CAR GARAGE. Entering the house via the back TREX DECK into the laundry/mudroom. There's a barn door to keep this room private from the eat-in kitchen. This kitchen shows beautifully with GRANITE COUNTERTOPS, STAINLESS STEEL APPLIANCES and tons of 42 inch white cabinetry. Matching glass tile backsplash finishes off the kitchen perfectly. There's an office with a pantry off the kitchen, adding plenty of additional storage. This room also comes with two gun safes for you to safely store your personal home protection items. An OPEN FLOOR PLAN allows for you to connect with the living room, with a breakfast bar between the two. The living room is bright with natural light and has a large coat closet and a huge front window with a lovely view of the front yard. Down the hall there are three bedrooms and a full bathroom completing the main level. Downstairs there's a FULLY FINISHED BASEMENT offering a Family room with gas fireplace, fourth bedroom and second full bathroom. The fourth bedroom has a large closet with reinforced rods for that person who loves their clothing! There's outdoor access to the basement through the bilco doors. There's also additional storage closets so you can always keep things tidy. Think of how you could use this extra space! The HVAC of the home is very energy efficient with natural gas baseboard hot water heat and forced air Central AC. Outside there's so much more to offer! The sprawling property is an irregular sized lot that has 240 feet of frontage and both sides have a treeline and fence defining the borders. It is 921 feet long on the North side. The south side is 1022 feet long. These tree lines give natural privacy along the two sides and the property backs into the dense woods at the back, which is 251 ft across. This is nature at its finest! If you are a farmer or business owner, or just have lots of toys that need storing, there are two sheds and a large pole barn. The pole barn has two indoor bays and an overhang. There are many uses for this building.One pasture is fenced for livestock as there were formerly horses boarded here. There are also several water hydrants on the property for your convenience.There's plenty of room for more pastures or for you to have your dream garden. Meanwhile, you'll love entertaining here! This yard has seen its share of gatherings over the years at “Anchor's Patio Bar!” This fantastic area is attached to the back of the heated garage. It's a screened back patio social area with a huge bar that has a sink and a hook up for an outdoor gas stove. Bar and stools are included in the sale The covered patio offers more space to grill and chill with family and friends. There are two horseshoe pits for you to play. There's plenty of space to add more, maybe you want your own concrete swimming hole? There's room for it! This is an awesome location! It's only 30 Minutes to Philadelphia, one hour to Atlantic City, 75 Mins to Wildwood and 2 hours to New York City. FYI: R-A zoning district is intended to provide for areas appropriate for detached single-family residential dwelling units and light farming.
Location
State NJ
County Gloucester
Area Franklin Twp (20805)
Zoning RA
Rooms
Basement Unfinished
Interior
Hot Water Natural Gas
Cooling Central A/C
Fireplace N
Heat Source Natural Gas
Exterior
Parking Features Other
Garage Spaces 2.0
Water Access N
Roof Type Shingle,Pitched
Accessibility None
Total Parking Spaces 2
Garage Y
Building
Story 2
Foundation Concrete Perimeter
Sewer On Site Septic
Water Well
Architectural Style Traditional
Level or Stories 2
Additional Building Above Grade, Below Grade
New Construction N
Schools
School District Delsea Regional High Scho Schools
Others
Senior Community No
Tax ID 05-02601-00053
Ownership Fee Simple
SqFt Source Assessor
Special Listing Condition Standard
Read Less Info
Want to know what your home might be worth? Contact us for a FREE valuation!

Our team is ready to help you sell your home for the highest possible price ASAP

Bought with Joseph A Rivera • Coldwell Banker Realty
GET MORE INFORMATION
Agent | License ID: 1863935






