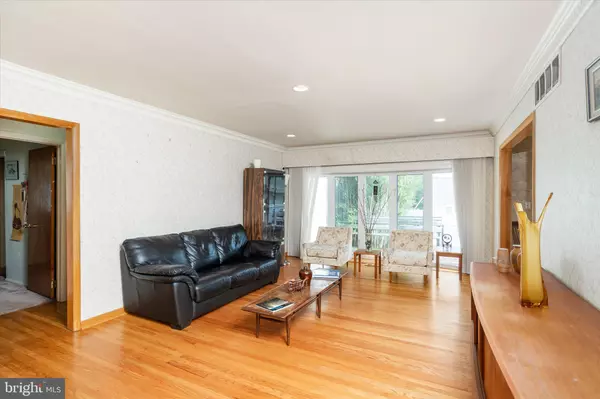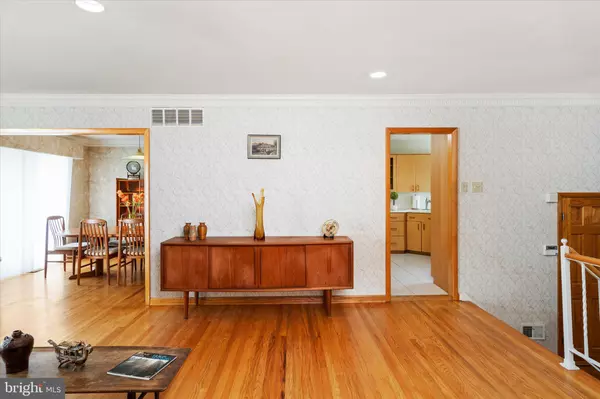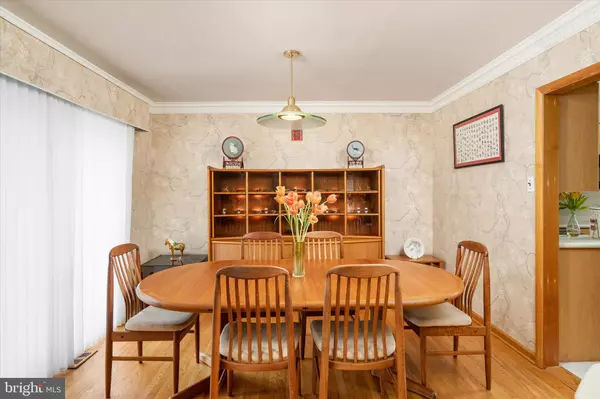$430,000
$430,000
For more information regarding the value of a property, please contact us for a free consultation.
4 Beds
3 Baths
2,918 SqFt
SOLD DATE : 11/27/2024
Key Details
Sold Price $430,000
Property Type Single Family Home
Sub Type Detached
Listing Status Sold
Purchase Type For Sale
Square Footage 2,918 sqft
Price per Sqft $147
Subdivision None Available
MLS Listing ID NJCD2072148
Sold Date 11/27/24
Style Split Level
Bedrooms 4
Full Baths 2
Half Baths 1
HOA Y/N N
Abv Grd Liv Area 2,918
Originating Board BRIGHT
Year Built 1969
Annual Tax Amount $9,038
Tax Year 2023
Lot Size 9,200 Sqft
Acres 0.21
Lot Dimensions 80.00 x 115.00
Property Description
Welcome to 3024 Chapel Ave W, a stunning residence that embodies elegance and comfort in every detail. As you approach the property, the paved driveway leads you to the welcoming double doors, setting the stage for the beauty that awaits. This home offers the perfect blend of comfort & style.
Upon entering, you're greeted by a magnificent foyer, where a graceful staircase ascends to the upper level. The open and bright living room beckons, featuring gleaming hardwood floors and sophisticated recessed lighting, creating a warm, inviting atmosphere.
At the heart of this home lies a dream kitchen, boasting beautiful cabinets that offer open and closed storage options. The expansive countertop provides ample space for culinary creativity, complete with a large bay window, offering a serene spot for morning coffee or intimate conversations. For those who love to entertain, the lovely dining room awaits just beyond, bathed in natural light and ready to host memorable gatherings.
The lower level is an entertainer's paradise, featuring a finished area that boasts a fabulous stone fireplace, perfect for cozy evenings. The open floor plan seamlessly connects the living spaces, including two dedicated home offices spaces, ideal for remote work or quiet study. The wet bar adds a touch of luxury, perfect for entertaining or unwinding after a long day. An additional half bath and laundry room enhances convenience.
Outdoor living is a true delight. A large deck located at the rear of the home, overlooking a picturesque backyard complete with a stone terrace and storage shed. This outdoor oasis is ideal for al fresco dining, summer barbecues, or simply relaxing in nature.
Located in a prime area near Cherry Hill Mall, fantastic restaurants, and popular venues, this home offers the perfect blend of suburban tranquility and urban accessibility. Commuters will appreciate the convenience of the location, making this property not just a house but a lifestyle.
Don't miss the opportunity to make 3024 Chapel Ave W your new home – where comfort meets sophistication in a location that can't be beat.
Location
State NJ
County Camden
Area Cherry Hill Twp (20409)
Rooms
Basement Fully Finished, Other
Main Level Bedrooms 3
Interior
Interior Features Bathroom - Tub Shower, Formal/Separate Dining Room, Kitchen - Eat-In, Breakfast Area, Attic, Attic/House Fan
Hot Water Electric
Heating Other
Cooling Central A/C
Flooring Hardwood
Fireplaces Number 1
Equipment Oven - Self Cleaning, Dishwasher, Oven/Range - Electric, Microwave, Refrigerator, Trash Compactor
Fireplace Y
Appliance Oven - Self Cleaning, Dishwasher, Oven/Range - Electric, Microwave, Refrigerator, Trash Compactor
Heat Source Natural Gas
Exterior
Parking Features Garage - Front Entry
Garage Spaces 1.0
Utilities Available Electric Available, Natural Gas Available
Water Access N
Roof Type Asphalt
Accessibility Other
Attached Garage 1
Total Parking Spaces 1
Garage Y
Building
Story 2
Foundation Brick/Mortar, Other
Sewer Public Sewer
Water Public
Architectural Style Split Level
Level or Stories 2
Additional Building Above Grade, Below Grade
New Construction N
Schools
School District Cherry Hill Township Public Schools
Others
Senior Community No
Tax ID 09-00286 09-00017
Ownership Fee Simple
SqFt Source Assessor
Special Listing Condition Standard
Read Less Info
Want to know what your home might be worth? Contact us for a FREE valuation!

Our team is ready to help you sell your home for the highest possible price ASAP

Bought with Nativita M Warner • Keller Williams Premier
GET MORE INFORMATION

Agent | License ID: 1863935






