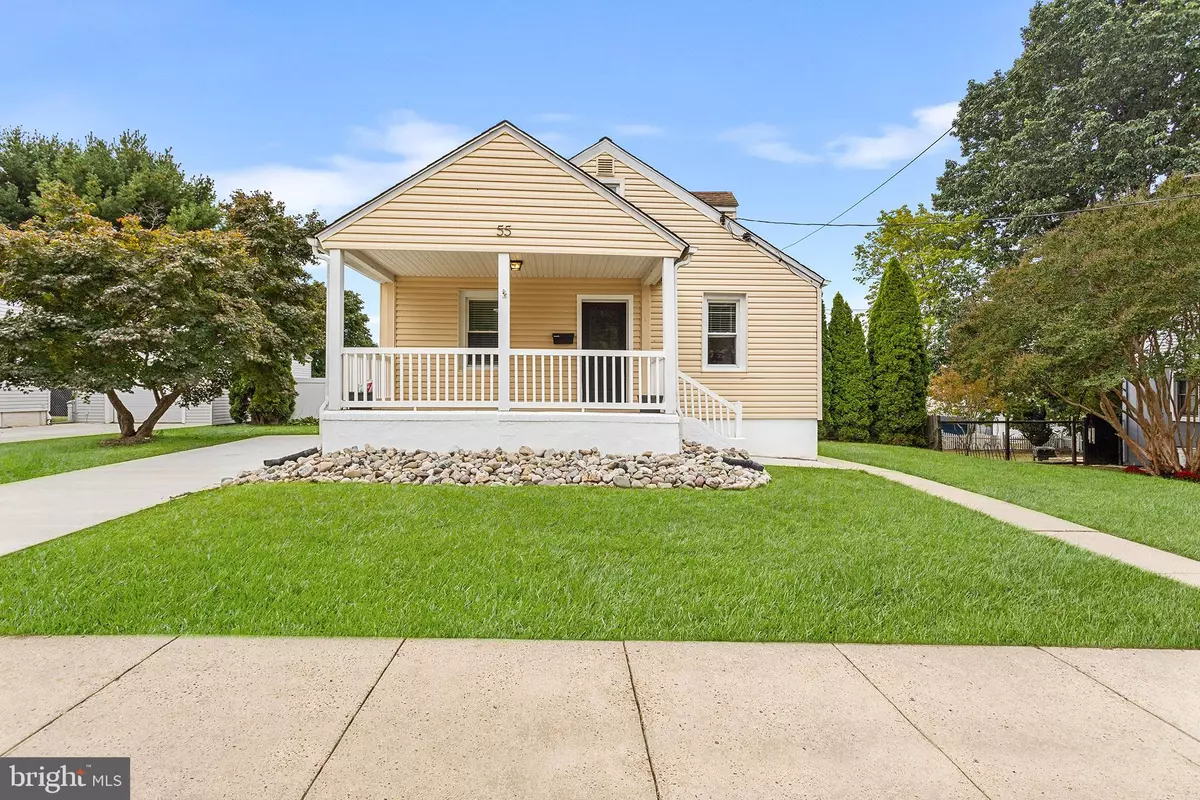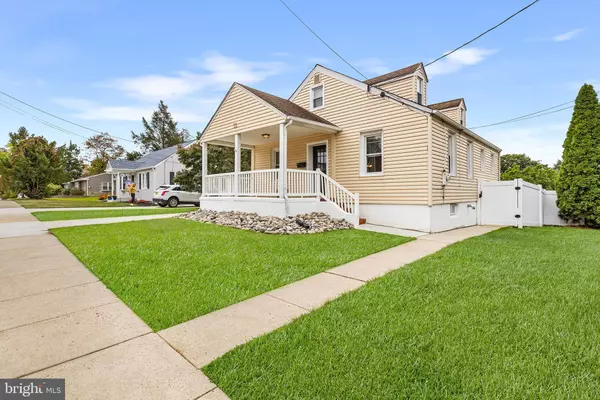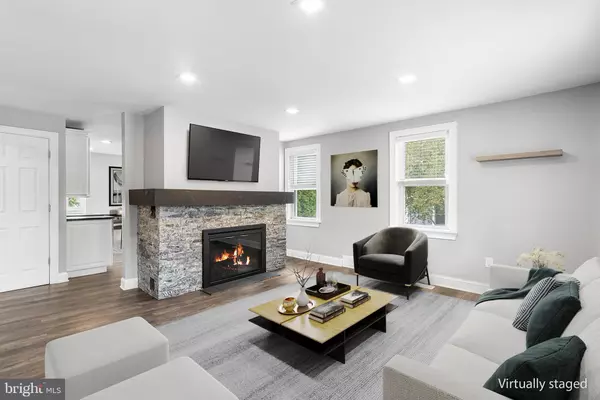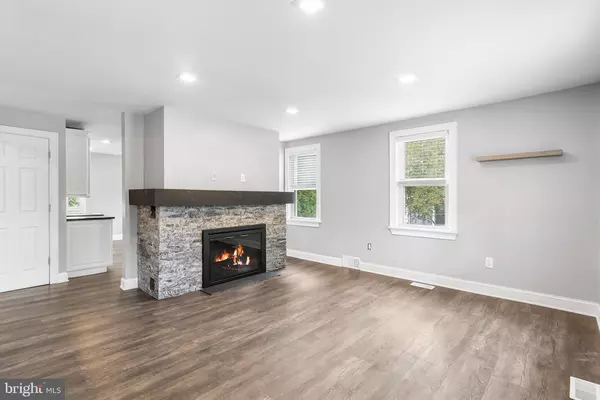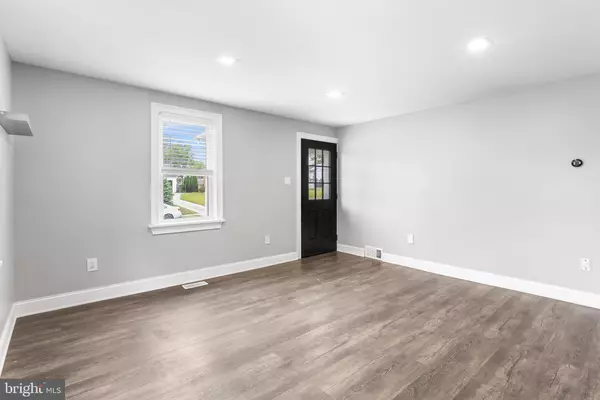$310,000
$315,000
1.6%For more information regarding the value of a property, please contact us for a free consultation.
3 Beds
2 Baths
1,056 SqFt
SOLD DATE : 11/27/2024
Key Details
Sold Price $310,000
Property Type Single Family Home
Sub Type Detached
Listing Status Sold
Purchase Type For Sale
Square Footage 1,056 sqft
Price per Sqft $293
Subdivision None Available
MLS Listing ID NJCD2076638
Sold Date 11/27/24
Style Bungalow
Bedrooms 3
Full Baths 1
Half Baths 1
HOA Y/N N
Abv Grd Liv Area 1,056
Originating Board BRIGHT
Year Built 1946
Annual Tax Amount $5,373
Tax Year 2023
Lot Size 9,601 Sqft
Acres 0.22
Lot Dimensions 80.00 x 120.00
Property Description
Enter into this inviting bungalow, perfectly situated in the heart of Runnemede Gardens. A welcoming front porch and freshly poured concrete driveway set the tone for exceptional curb appeal. Inside, you’ll find brand new luxury vinyl plank flooring and a cozy stone facade fireplace, creating a warm, stylish ambiance in the living room.
The fully updated kitchen features sleek stainless steel appliances and granite countertops, offering a perfect blend of style and functionality for cooking and entertaining. The main floor includes two comfortable bedrooms and a full bath, ideal for convenient, one-level living. Upstairs, a versatile space can be used as a third bedroom or extra storage.
The finished basement adds even more convenience with a half bath and walk-out access to the expansive fenced yard. Outside, enjoy summer days in the 24-inch above-ground pool, recently upgraded with a Trex deck, vinyl railing, new steps, liner, and pump – all updated in the last three years.
Whether you're searching for a cozy starter home or planning to downsize, this property offers a unique blend of modern updates, comfort, and recreational space. that is perfect for relaxing and making memories.
Location
State NJ
County Camden
Area Runnemede Boro (20430)
Zoning RES
Rooms
Other Rooms Living Room, Primary Bedroom, Bedroom 2, Kitchen, Bedroom 1
Basement Full, Partially Finished
Main Level Bedrooms 2
Interior
Interior Features Kitchen - Eat-In, Upgraded Countertops, Carpet, Recessed Lighting
Hot Water Electric
Heating Forced Air
Cooling Central A/C
Flooring Carpet, Luxury Vinyl Plank
Fireplaces Number 1
Equipment Dishwasher, Refrigerator, Built-In Microwave, Oven/Range - Electric, Stainless Steel Appliances
Fireplace Y
Appliance Dishwasher, Refrigerator, Built-In Microwave, Oven/Range - Electric, Stainless Steel Appliances
Heat Source Natural Gas
Laundry Main Floor
Exterior
Exterior Feature Deck(s), Porch(es)
Garage Spaces 2.0
Pool Above Ground, Fenced, Vinyl
Water Access N
Roof Type Asphalt,Shingle
Accessibility None
Porch Deck(s), Porch(es)
Total Parking Spaces 2
Garage N
Building
Story 2
Foundation Slab
Sewer Public Sewer
Water Public
Architectural Style Bungalow
Level or Stories 2
Additional Building Above Grade, Below Grade
New Construction N
Schools
School District Black Horse Pike Regional Schools
Others
Pets Allowed Y
Senior Community No
Tax ID 30-00114-00006
Ownership Fee Simple
SqFt Source Assessor
Acceptable Financing Conventional, VA, FHA 203(b)
Listing Terms Conventional, VA, FHA 203(b)
Financing Conventional,VA,FHA 203(b)
Special Listing Condition Standard
Pets Allowed No Pet Restrictions
Read Less Info
Want to know what your home might be worth? Contact us for a FREE valuation!

Our team is ready to help you sell your home for the highest possible price ASAP

Bought with Rosemary Martin • Bruce Associates Inc
GET MORE INFORMATION

Agent | License ID: 1863935

