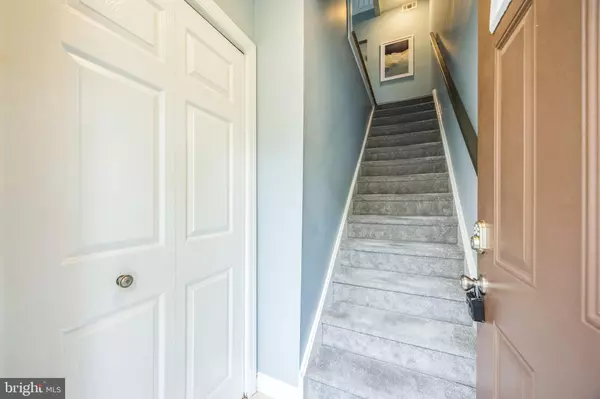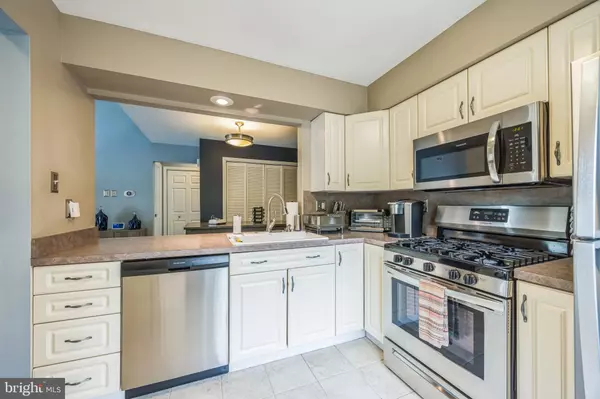$242,500
$242,500
For more information regarding the value of a property, please contact us for a free consultation.
1 Bed
1 Bath
939 SqFt
SOLD DATE : 11/15/2024
Key Details
Sold Price $242,500
Property Type Condo
Sub Type Condo/Co-op
Listing Status Sold
Purchase Type For Sale
Square Footage 939 sqft
Price per Sqft $258
Subdivision Hunt Club
MLS Listing ID NJGL2047668
Sold Date 11/15/24
Style Colonial
Bedrooms 1
Full Baths 1
Condo Fees $258/mo
HOA Y/N N
Abv Grd Liv Area 939
Originating Board BRIGHT
Year Built 1985
Annual Tax Amount $4,356
Tax Year 2023
Lot Dimensions 0.00 x 0.00
Property Description
Welcome home to this sensational second floor condo in desirable Hunt Club! Be wowed by the pride in ownership you find in this home, as the unit has been upgraded and superbly maintained by the owner. Walking inside and up the stairs, you will find a spacious open floor plan with neutral toned luxury hardwood vinyl flooring flowing through out. Heading into the kitchen, be delighted by the clean look the ample counter space and stainless-steel appliances offer and gas cooking stove. Just outside of the kitchen you have the separation to the formal dining room area, perfect for hosting social gatherings & family meals! Down the hall, you will find the spacious master bedroom with 2 enormous closets and gorgeous full bathroom that jack and jills into the hallway. Right outside of this room is the hall laundry area, complete with newer stackable set washer & dryer! Head upstairs to find the roomy LOFT that can also double as a second "bonus" room! This room impresses with its high ceiling and windows letting in natural sunlight, and a top tier CUSTOM shoe organizing unit that the owner is happy to leave if desired! Don’t forget about the outdoor balcony offering breath taking views, and the convenient outside storage closet. Live maintenance and worry free for years to come as the HVAC system & Water Heater were replaced in 2019, and the HOA handles the rest exterior wise (Including lawn maintenance and snow removal)! The Hunt Club is a desirable well ran community that offers exclusive amenities such as access to the inground pool in the summer time, tennis courts, and recreational area for enjoyment!! Don't forget about the walking trails and how conveniently located you are here in the heart of Washington Township. Just minutes away from Shopping, Gloucester County Outlets, Grocery, Restaurants, Public Parks, Banks, and Perfect for commuters with close access to Route 42, Route 55, and the Black Horse Pike. Schedule your tour today before it's gone!!
Location
State NJ
County Gloucester
Area Washington Twp (20818)
Zoning H
Rooms
Other Rooms Living Room, Dining Room, Kitchen, Loft
Main Level Bedrooms 1
Interior
Interior Features Floor Plan - Open, Ceiling Fan(s)
Hot Water Electric
Heating Forced Air
Cooling Central A/C
Flooring Laminate Plank, Ceramic Tile
Equipment Stainless Steel Appliances
Fireplace N
Appliance Stainless Steel Appliances
Heat Source Natural Gas
Laundry Main Floor
Exterior
Exterior Feature Deck(s)
Parking On Site 1
Amenities Available Basketball Courts, Club House, Swimming Pool, Tennis Courts
Water Access N
Roof Type Shingle
Accessibility None
Porch Deck(s)
Garage N
Building
Story 1
Unit Features Garden 1 - 4 Floors
Sewer Public Sewer
Water Public
Architectural Style Colonial
Level or Stories 1
Additional Building Above Grade, Below Grade
Structure Type Dry Wall
New Construction N
Schools
Elementary Schools Hurffville E.S.
Middle Schools Chestnut Ridge M.S.
High Schools Washington Twp. H.S.
School District Washington Township
Others
Pets Allowed Y
HOA Fee Include All Ground Fee,Ext Bldg Maint,Lawn Maintenance,Pool(s),Snow Removal
Senior Community No
Tax ID 18-00018 02-00002-C0702
Ownership Fee Simple
SqFt Source Estimated
Acceptable Financing FHA, FHA 203(b), Conventional, VA, Cash
Listing Terms FHA, FHA 203(b), Conventional, VA, Cash
Financing FHA,FHA 203(b),Conventional,VA,Cash
Special Listing Condition Standard
Pets Allowed Dogs OK, Cats OK
Read Less Info
Want to know what your home might be worth? Contact us for a FREE valuation!

Our team is ready to help you sell your home for the highest possible price ASAP

Bought with Robert Duffield • BHHS Fox & Roach-Mullica Hill South
GET MORE INFORMATION

Agent | License ID: 1863935






