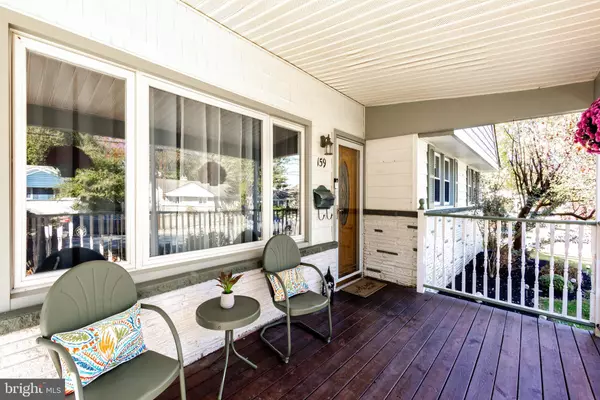$310,000
$310,000
For more information regarding the value of a property, please contact us for a free consultation.
3 Beds
1 Bath
1,194 SqFt
SOLD DATE : 11/14/2024
Key Details
Sold Price $310,000
Property Type Single Family Home
Sub Type Detached
Listing Status Sold
Purchase Type For Sale
Square Footage 1,194 sqft
Price per Sqft $259
Subdivision Harker Village
MLS Listing ID NJGL2048066
Sold Date 11/14/24
Style Ranch/Rambler
Bedrooms 3
Full Baths 1
HOA Y/N N
Abv Grd Liv Area 1,194
Originating Board BRIGHT
Year Built 1955
Annual Tax Amount $5,669
Tax Year 2020
Lot Size 8,189 Sqft
Acres 0.19
Property Description
OPEN HOUSES SATURDAY 10/26 AND SUNDAY 10/27 FROM 10AM-1PM!! This home just received a fresh new makeover including all new floors. Here is your chance for a well-maintained 3-bedroom, 1-bath Rancher with a beautifully landscaped, low-maintenance yard. The multi-car driveway leads to a covered front porch, perfect for relaxing with a morning coffee. Inside, you'll find a spacious living room with replacement windows, new flooring and paint and recessed lighting. The remodeled kitchen includes 42-inch cabinetry, tile backsplash, and stainless-steel appliances. The open rear family room has a stone fireplace and French doors leading to a large patio, fenced yard, two sheds, and additional storage areas—ideal for summer BBQs and relaxing with your family pets. The laundry room offers a 200-amp electric service, newer HVAC, gas water heater, new washer/dryer, and a utility sink. This room could easily be converted into another full bathroom if needed. The HVAC and ductwork were replaced in 2022 along with all new sewer lines out to the street. The roof was replaced just last year ago along with the solar! As you make your way down the hall, you will find 3 good sized bedrooms and an updated bathroom. The owner made an opening between two of the front bedrooms to suit their needs for a nursery. You could close this entrance off in a matter of hours if you wanted. There's a large attic for plenty of additional storage with a fan. Conveniently located near schools, shopping, and major highways allowing you to get to the Philadelphia sports complex in under 15 minutes and to the Jersey Shore in just 1 hour! Get in here quick because this will not last in West Deptford!
Location
State NJ
County Gloucester
Area West Deptford Twp (20820)
Zoning RES
Rooms
Other Rooms Living Room, Primary Bedroom, Bedroom 2, Bedroom 3, Kitchen, Family Room, Laundry, Full Bath
Main Level Bedrooms 3
Interior
Interior Features Attic, Attic/House Fan, Carpet, Ceiling Fan(s), Combination Kitchen/Dining, Entry Level Bedroom, Family Room Off Kitchen, Kitchen - Eat-In, Recessed Lighting, Bathroom - Tub Shower
Hot Water Natural Gas
Heating Forced Air
Cooling Central A/C
Flooring Carpet, Ceramic Tile, Laminated
Fireplaces Number 1
Fireplaces Type Stone, Wood
Equipment Built-In Microwave, Dishwasher, Disposal, Freezer, Oven/Range - Gas, Refrigerator, Stainless Steel Appliances, Washer/Dryer Stacked, Water Heater
Fireplace Y
Window Features Double Pane
Appliance Built-In Microwave, Dishwasher, Disposal, Freezer, Oven/Range - Gas, Refrigerator, Stainless Steel Appliances, Washer/Dryer Stacked, Water Heater
Heat Source Natural Gas
Laundry Dryer In Unit, Main Floor
Exterior
Exterior Feature Patio(s), Porch(es)
Fence Privacy, Vinyl
Utilities Available Above Ground, Cable TV
Water Access N
View Garden/Lawn
Roof Type Pitched,Shingle
Street Surface Black Top
Accessibility None
Porch Patio(s), Porch(es)
Road Frontage Boro/Township
Garage N
Building
Lot Description Cleared, Front Yard, Landscaping, Level, Rear Yard, SideYard(s)
Story 1
Foundation Slab
Sewer Public Sewer
Water Public
Architectural Style Ranch/Rambler
Level or Stories 1
Additional Building Above Grade, Below Grade
Structure Type Dry Wall
New Construction N
Schools
High Schools West Deptford H.S.
School District West Deptford Township Public Schools
Others
Pets Allowed Y
Senior Community No
Tax ID 20-00179 06-00002
Ownership Fee Simple
SqFt Source Estimated
Acceptable Financing Cash, Conventional, FHA, VA
Listing Terms Cash, Conventional, FHA, VA
Financing Cash,Conventional,FHA,VA
Special Listing Condition Standard
Pets Allowed No Pet Restrictions
Read Less Info
Want to know what your home might be worth? Contact us for a FREE valuation!

Our team is ready to help you sell your home for the highest possible price ASAP

Bought with Anamarie Hernandez • Keller Williams - Main Street
GET MORE INFORMATION
Agent | License ID: 1863935






