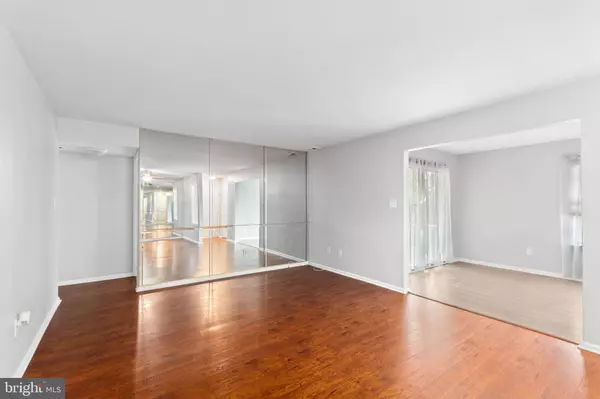$234,900
$234,900
For more information regarding the value of a property, please contact us for a free consultation.
2 Beds
2 Baths
1,180 SqFt
SOLD DATE : 09/23/2024
Key Details
Sold Price $234,900
Property Type Condo
Sub Type Condo/Co-op
Listing Status Sold
Purchase Type For Sale
Square Footage 1,180 sqft
Price per Sqft $199
Subdivision Washington Place
MLS Listing ID NJGL2046424
Sold Date 09/23/24
Style Other
Bedrooms 2
Full Baths 2
Condo Fees $270/mo
HOA Y/N N
Abv Grd Liv Area 1,180
Originating Board BRIGHT
Year Built 1986
Annual Tax Amount $4,619
Tax Year 2023
Lot Dimensions 0.00 x 0.00
Property Description
Welcome to your new home that is located in a most convenient area! Enjoy the location: Restaurants, Shopping, Schools, Close proximity to the new Jefferson Hospital, Major highways & Shore Points! This first floor end unit condo has been beautifully maintained and ready for new owners! You'll enter your new home from the rear of the building which adds to the privacy and allure. This open concept condo features a large living room, Kitchen, dining area, and unlike any other condo a sunroom! Main living areas feature pergo flooring for durability and easy cleaning. Laundry and utility closet located off of the kitchen with additional storage for pantry items. Down the hall you'll find the two well appointed bedrooms. Master bedroom has a huge walk-in closet and private full bath. Across from bed#2 is the hallway full bath. Newer sliding glass door leads you outback to your covered patio. Tour today! "Simplify Your Life, Come Home & Relax Here!!"
Location
State NJ
County Gloucester
Area Washington Twp (20818)
Zoning H
Rooms
Other Rooms Living Room, Dining Room, Primary Bedroom, Kitchen, Bedroom 1, Other
Main Level Bedrooms 2
Interior
Interior Features Primary Bath(s), Ceiling Fan(s), Carpet, Dining Area, Floor Plan - Open, Kitchen - Island, Bathroom - Tub Shower, Bathroom - Stall Shower
Hot Water Natural Gas
Heating Heat Pump(s)
Cooling Central A/C
Flooring Wood, Fully Carpeted, Vinyl
Equipment Refrigerator, Oven/Range - Electric, Dishwasher, Washer, Dryer
Fireplace N
Appliance Refrigerator, Oven/Range - Electric, Dishwasher, Washer, Dryer
Heat Source Natural Gas
Laundry Main Floor
Exterior
Utilities Available Cable TV
Amenities Available Tot Lots/Playground, Pool - Outdoor
Water Access N
Roof Type Shingle
Accessibility None
Garage N
Building
Story 1
Unit Features Garden 1 - 4 Floors
Sewer Private Sewer
Water Public
Architectural Style Other
Level or Stories 1
Additional Building Above Grade, Below Grade
New Construction N
Schools
School District Washington Township Public Schools
Others
Pets Allowed N
HOA Fee Include Common Area Maintenance,Ext Bldg Maint,Lawn Maintenance,Snow Removal,Trash,Parking Fee,Pool(s),Management
Senior Community No
Tax ID 18-00080-00008 01-C2006
Ownership Condominium
Security Features Security System
Acceptable Financing Cash, Conventional, VA
Listing Terms Cash, Conventional, VA
Financing Cash,Conventional,VA
Special Listing Condition Standard
Read Less Info
Want to know what your home might be worth? Contact us for a FREE valuation!

Our team is ready to help you sell your home for the highest possible price ASAP

Bought with Nicole A McCaffery • RE/MAX Community-Williamstown
GET MORE INFORMATION

Agent | License ID: 1863935






