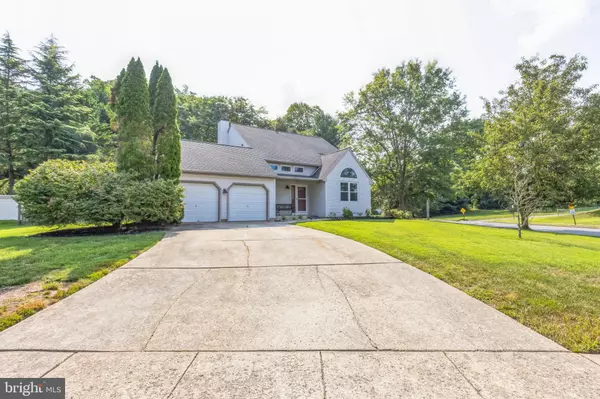$405,000
$405,000
For more information regarding the value of a property, please contact us for a free consultation.
3 Beds
3 Baths
1,802 SqFt
SOLD DATE : 09/19/2024
Key Details
Sold Price $405,000
Property Type Single Family Home
Sub Type Detached
Listing Status Sold
Purchase Type For Sale
Square Footage 1,802 sqft
Price per Sqft $224
Subdivision Bellemeade
MLS Listing ID NJGL2046042
Sold Date 09/19/24
Style Colonial
Bedrooms 3
Full Baths 2
Half Baths 1
HOA Y/N N
Abv Grd Liv Area 1,802
Originating Board BRIGHT
Year Built 1992
Annual Tax Amount $8,800
Tax Year 2023
Lot Size 0.410 Acres
Acres 0.41
Lot Dimensions 0.00 x 0.00
Property Description
Look no further for an affordable home in the sought after Bellemeade Development in Sewell. This cared for, 3 bedroom, 2.5 bathroom gem offers 1800 sq ft of living space in the sought after Clearview School District. The expansive living area flows seamlessly from the generous eat in kitchen, into the airy living room. Perfect for entertaining guests and enjoying family time. An addition dining area and formal living room with vaulted ceiling, full of natural light complete the main floor. Laundry Room and a half bath are also located on the main floor. Upstairs you will find three will sized bedrooms, all with ample closet space,. The primary bedroom boasts two closets, as well as an en suite bathroom. The home is situated on a sizable lot, and backs to the woods, offering a private and serene outdoor space. Conveniently located close to great shopping, restaurants, and 55, this locations provides everything you need within reach. This home is being offered As -is but don't let that scare you. Owner has recently updated Roof, Water heater, and Ac unit all in the past 6-7 years! Move in with no worries for years to come! Don't miss the opportunity to own this charming home in a desirable community! Schedule your priate showing today and experience all that this property has to offer.
Location
State NJ
County Gloucester
Area Mantua Twp (20810)
Zoning R
Interior
Interior Features Carpet, Ceiling Fan(s), Dining Area, Family Room Off Kitchen, Floor Plan - Traditional, Formal/Separate Dining Room, Kitchen - Eat-In, Bathroom - Stall Shower, Bathroom - Tub Shower
Hot Water Natural Gas
Heating Forced Air
Cooling Central A/C
Flooring Carpet, Ceramic Tile
Equipment Dishwasher, Stove, Refrigerator
Fireplace N
Appliance Dishwasher, Stove, Refrigerator
Heat Source Natural Gas
Laundry Main Floor
Exterior
Parking Features Garage - Front Entry
Garage Spaces 2.0
Fence Fully
Pool Above Ground
Water Access N
Roof Type Shingle
Accessibility None
Attached Garage 2
Total Parking Spaces 2
Garage Y
Building
Story 2
Foundation Slab
Sewer Public Sewer
Water Public
Architectural Style Colonial
Level or Stories 2
Additional Building Above Grade, Below Grade
Structure Type Dry Wall,Vaulted Ceilings
New Construction N
Schools
Elementary Schools Centre City E.S.
Middle Schools Clearview Regional M.S.
High Schools Clearview Regional H.S.
School District Mantua Township Board Of Education
Others
Senior Community No
Tax ID 10-00158 01-00037
Ownership Fee Simple
SqFt Source Estimated
Special Listing Condition Standard
Read Less Info
Want to know what your home might be worth? Contact us for a FREE valuation!

Our team is ready to help you sell your home for the highest possible price ASAP

Bought with Katie L Henderson • Keller Williams Hometown
GET MORE INFORMATION
Agent | License ID: 1863935






