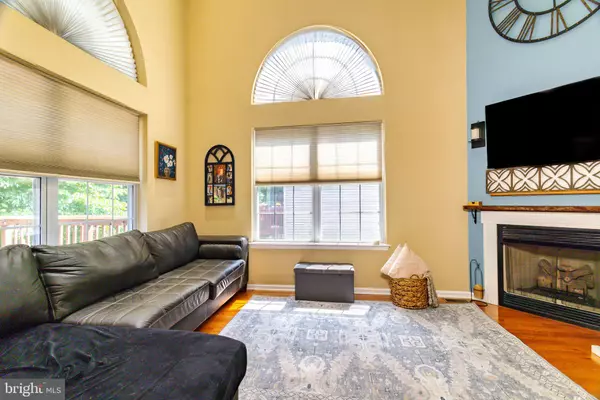$310,000
$299,900
3.4%For more information regarding the value of a property, please contact us for a free consultation.
2 Beds
3 Baths
1,462 SqFt
SOLD DATE : 09/05/2024
Key Details
Sold Price $310,000
Property Type Townhouse
Sub Type End of Row/Townhouse
Listing Status Sold
Purchase Type For Sale
Square Footage 1,462 sqft
Price per Sqft $212
Subdivision Timbercrest
MLS Listing ID NJGL2044374
Sold Date 09/05/24
Style Colonial
Bedrooms 2
Full Baths 2
Half Baths 1
HOA Fees $16/ann
HOA Y/N Y
Abv Grd Liv Area 1,462
Originating Board BRIGHT
Year Built 1995
Annual Tax Amount $7,159
Tax Year 2023
Lot Size 4,922 Sqft
Acres 0.11
Lot Dimensions 37.00 x 133.00
Property Description
Nestled at the end of the building in a peaceful cul-de-sac, this charming townhome offers the perfect blend of comfort and style. Featuring a one-car garage, double driveway, and ample street parking, this residence boasts two spacious bedrooms and two full bathrooms. The primary suite is a true retreat with a generous walk-in closet and a Jacuzzi-tub, perfect for unwinding after a long day. The inviting family room is a showstopper, with its vaulted ceilings, gas corner fireplace, and skylights flooding the space with natural light.
The kitchen is equipped with a breakfast bar with Granite counter top, pantry, and sliding glass doors that opens onto a deck through sliding glass doors, providing a picturesque view of the fenced-in, tree-lined yard. This outdoor space is ideal for both relaxation and entertaining, complete with a firepit! Hardwood flooring graces the living room, dining room, and foyer, adding an elegant touch to the home. There is a FULL Finished WALK OUT basement offering additional living space with its own walk-out sliding doors.
This home comes fully equipped with a washer, dryer, and refrigerator, with window shades throughout for added convenience. Ready for immediate occupancy, this gem is conveniently located close to shopping, including Target, and easy access to Route 55. Don't miss the opportunity to call this beautiful townhome your own!
Serviced by Clearview Regional School District.
Location
State NJ
County Gloucester
Area Mantua Twp (20810)
Zoning RES
Rooms
Other Rooms Living Room, Dining Room, Primary Bedroom, Bedroom 2, Kitchen, Family Room, Laundry
Basement Full
Interior
Interior Features Carpet, Ceiling Fan(s), Combination Kitchen/Dining, Floor Plan - Open, Pantry, Recessed Lighting, Bathroom - Soaking Tub, Bathroom - Stall Shower, Bathroom - Tub Shower, Walk-in Closet(s)
Hot Water Electric
Heating Forced Air
Cooling Central A/C
Flooring Hardwood, Ceramic Tile
Fireplaces Number 1
Fireplaces Type Gas/Propane
Equipment Dryer, Refrigerator, Washer
Fireplace Y
Window Features Low-E
Appliance Dryer, Refrigerator, Washer
Heat Source Natural Gas
Laundry Main Floor
Exterior
Parking Features Garage - Front Entry, Inside Access, Garage Door Opener
Garage Spaces 1.0
Fence Fully
Utilities Available Cable TV
Water Access N
Accessibility None
Attached Garage 1
Total Parking Spaces 1
Garage Y
Building
Story 2
Foundation Concrete Perimeter
Sewer Public Sewer
Water Public
Architectural Style Colonial
Level or Stories 2
Additional Building Above Grade, Below Grade
New Construction N
Schools
High Schools Clearview Regional
School District Mantua Township
Others
Senior Community No
Tax ID 10-00198 01-00103
Ownership Fee Simple
SqFt Source Assessor
Acceptable Financing Cash, Conventional, FHA, VA
Listing Terms Cash, Conventional, FHA, VA
Financing Cash,Conventional,FHA,VA
Special Listing Condition Standard
Read Less Info
Want to know what your home might be worth? Contact us for a FREE valuation!

Our team is ready to help you sell your home for the highest possible price ASAP

Bought with Daren M Sautter • Long & Foster Real Estate, Inc.
GET MORE INFORMATION

Agent | License ID: 1863935






