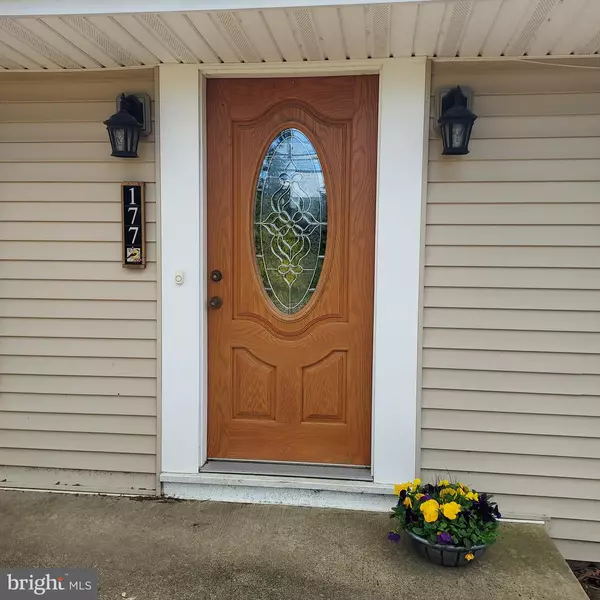$450,000
$460,000
2.2%For more information regarding the value of a property, please contact us for a free consultation.
3 Beds
3 Baths
2,947 SqFt
SOLD DATE : 08/30/2024
Key Details
Sold Price $450,000
Property Type Single Family Home
Sub Type Detached
Listing Status Sold
Purchase Type For Sale
Square Footage 2,947 sqft
Price per Sqft $152
Subdivision Wilburtha
MLS Listing ID NJME2041152
Sold Date 08/30/24
Style Ranch/Rambler
Bedrooms 3
Full Baths 2
Half Baths 1
HOA Y/N N
Abv Grd Liv Area 2,144
Originating Board BRIGHT
Year Built 1952
Annual Tax Amount $9,257
Tax Year 2023
Lot Size 0.430 Acres
Acres 0.43
Lot Dimensions 100 x 186
Property Description
Amazing 10 room ranch home. Spacious 2,144 square foot living space on the main level, plus an additional 803 square foot lower level with family room, workshop and half bath. The well designed floor plan includes 3 bedrooms and 2.5 baths. The primary bedroom includes an ensuite full bath that was added in 2014. Living room, modern kitchen, formal dining room and den are some of the other rooms. The highlight of the house is the expansive 37x11 great room, featuring a flagstone floor and a wall of Anderson windows that flood the space with natural light. Quality Features: Beautiful hardwood floors, French doors, walk-in closets, 6 panel doors and custom woodwork throughout. Gas heat and central air. An added bonus are the solar panels which helps reduce monthly utility bills. Outdoor space: A large deck off the great room provides an ideal spot for outdoor entertaining. The 12x18 shed with electric offers storage space and versatility for various outdoor activities. Extensive landscaping and terracing enhance the property's curb appeal and add to it's charm. Situated near major roads, shopping centers, and within a short drive to the train station, this home offers convenient access to amenities and transportation options, making it an ideal location for commuters and families alike. This unique home offers an impressive combination of space, functionality and charm.
Location
State NJ
County Mercer
Area Ewing Twp (21102)
Zoning R-1
Direction Southwest
Rooms
Other Rooms Living Room, Dining Room, Primary Bedroom, Bedroom 2, Bedroom 3, Kitchen, Family Room, Den, Great Room, Workshop
Basement Fully Finished, Workshop
Main Level Bedrooms 3
Interior
Interior Features Air Filter System, Carpet, Ceiling Fan(s), Crown Moldings, Entry Level Bedroom, Pantry, Primary Bath(s), Wood Floors, Walk-in Closet(s), Bathroom - Tub Shower, Bathroom - Stall Shower
Hot Water Natural Gas
Heating Solar On Grid, Forced Air
Cooling Central A/C
Flooring Ceramic Tile, Hardwood, Stone
Equipment Built-In Microwave, Stove, Dishwasher, Dryer - Gas, Refrigerator, Washer - Front Loading
Appliance Built-In Microwave, Stove, Dishwasher, Dryer - Gas, Refrigerator, Washer - Front Loading
Heat Source Natural Gas
Exterior
Exterior Feature Deck(s), Patio(s)
Garage Spaces 4.0
Water Access N
Roof Type Shingle
Accessibility None
Porch Deck(s), Patio(s)
Total Parking Spaces 4
Garage N
Building
Lot Description Front Yard, Landscaping, Level, Rear Yard
Story 1
Foundation Block
Sewer Public Sewer
Water Public
Architectural Style Ranch/Rambler
Level or Stories 1
Additional Building Above Grade, Below Grade
New Construction N
Schools
School District Ewing Township Public Schools
Others
Senior Community No
Tax ID 02-00422.02-00034
Ownership Fee Simple
SqFt Source Estimated
Horse Property N
Special Listing Condition Standard
Read Less Info
Want to know what your home might be worth? Contact us for a FREE valuation!

Our team is ready to help you sell your home for the highest possible price ASAP

Bought with Matthew M Zavatsky • Keller Williams Towne Square Realty
GET MORE INFORMATION
Agent | License ID: 1863935






