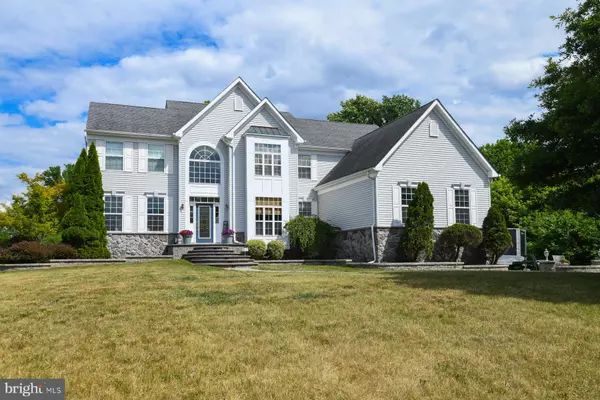$730,000
$685,000
6.6%For more information regarding the value of a property, please contact us for a free consultation.
4 Beds
3 Baths
3,438 SqFt
SOLD DATE : 08/16/2024
Key Details
Sold Price $730,000
Property Type Single Family Home
Sub Type Detached
Listing Status Sold
Purchase Type For Sale
Square Footage 3,438 sqft
Price per Sqft $212
Subdivision Harrison Run
MLS Listing ID NJGL2043432
Sold Date 08/16/24
Style Colonial
Bedrooms 4
Full Baths 2
Half Baths 1
HOA Fees $16/ann
HOA Y/N Y
Abv Grd Liv Area 3,438
Originating Board BRIGHT
Year Built 2006
Annual Tax Amount $13,681
Tax Year 2023
Lot Size 2.070 Acres
Acres 2.07
Lot Dimensions 0.00 x 0.00
Property Description
Welcome to your dream home nestled in the serene Mullica Hill, NJ! This residence boasts comfort, space, and tranquility, offering a lifestyle of luxury and convenience. Step inside to discover a welcoming family room adorned with vaulted ceilings, creating an airy ambiance perfect for relaxation or entertaining. It sits off a large eat-in kitchen that features an island and modern appliances. A separate study offers a quiet retreat for remote work or leisurely reading, while a large family room and open-air dining room round out the main floor area. The three-car garage provides plenty of room for storage and other possibilities. Upstairs, discover four generously-sized bedrooms, including a primary bedroom suite featuring a sitting area, full bathroom and walk-in closet. An additional upstairs full bathroom caters to the needs of family and guests. The large unfinished basement with 9-foot ceilings presents endless possibilities, from creating a home gym to crafting the ultimate entertainment space. Step outside to a spacious backyard that is rife with potential for both family gatherings and entertainment. The yard is partially surrounded by wooded area, offering peace, privacy, and scenic views year-round. Located in the desirable Mullica Hill area, this home provides easy access to shopping, dining, top-rated schools, and major highways, making it a commuter's dream. Don't miss the opportunity to make this your home. Schedule your showing today and embark on a journey of luxury living.
Location
State NJ
County Gloucester
Area Harrison Twp (20808)
Zoning R1
Rooms
Other Rooms Living Room, Dining Room, Sitting Room, Bedroom 2, Bedroom 3, Bedroom 4, Kitchen, Family Room, Basement, Foyer, Breakfast Room, Bedroom 1, Study, Bathroom 1, Bathroom 2, Half Bath
Basement Full, Interior Access, Outside Entrance, Poured Concrete, Unfinished, Sump Pump, Walkout Stairs, Windows
Interior
Interior Features Attic, Attic/House Fan, Carpet, Ceiling Fan(s), Dining Area, Family Room Off Kitchen, Floor Plan - Traditional, Formal/Separate Dining Room, Kitchen - Eat-In, Kitchen - Island, Pantry, Primary Bath(s), Walk-in Closet(s), Additional Stairway, Breakfast Area, Crown Moldings, Wood Floors
Hot Water Natural Gas
Heating Forced Air
Cooling Central A/C
Flooring Carpet, Hardwood, Ceramic Tile
Fireplaces Number 1
Fireplaces Type Gas/Propane
Equipment Built-In Microwave, Dishwasher, Stainless Steel Appliances, Washer, Dryer
Fireplace Y
Appliance Built-In Microwave, Dishwasher, Stainless Steel Appliances, Washer, Dryer
Heat Source Natural Gas
Laundry Main Floor
Exterior
Parking Features Garage - Side Entry, Garage Door Opener, Inside Access
Garage Spaces 3.0
Utilities Available Electric Available, Natural Gas Available
Water Access N
Roof Type Shingle
Accessibility None
Attached Garage 3
Total Parking Spaces 3
Garage Y
Building
Lot Description Backs to Trees
Story 2
Foundation Concrete Perimeter
Sewer On Site Septic
Water Public
Architectural Style Colonial
Level or Stories 2
Additional Building Above Grade, Below Grade
Structure Type Vaulted Ceilings
New Construction N
Schools
Middle Schools Clearview Regional M.S.
High Schools Clearview Regional H.S.
School District Clearview Regional Schools
Others
Senior Community No
Tax ID 08-00045 19-00025
Ownership Fee Simple
SqFt Source Assessor
Special Listing Condition Standard
Read Less Info
Want to know what your home might be worth? Contact us for a FREE valuation!

Our team is ready to help you sell your home for the highest possible price ASAP

Bought with Brooke Taylor Evanko • eRealty Advisors, Inc
GET MORE INFORMATION
Agent | License ID: 1863935






