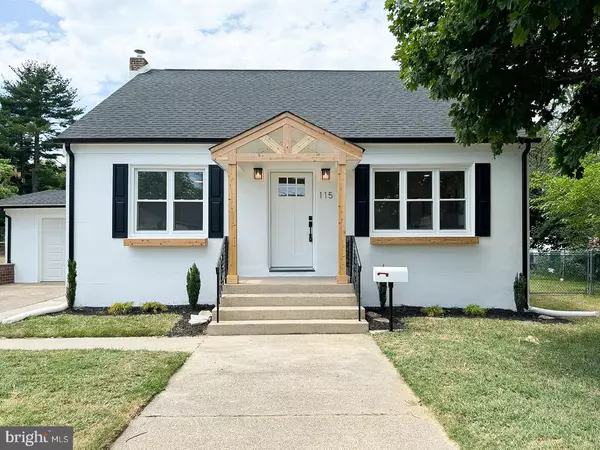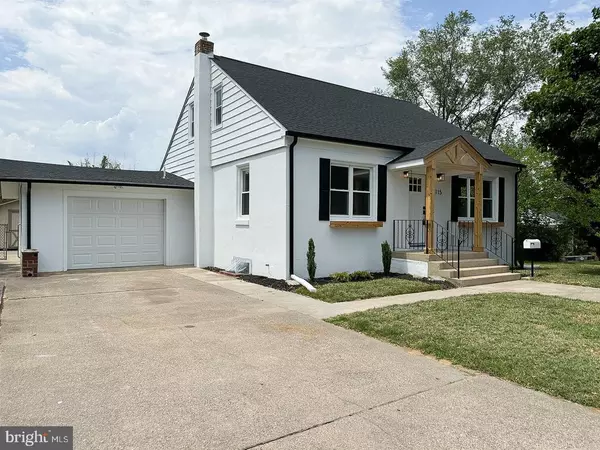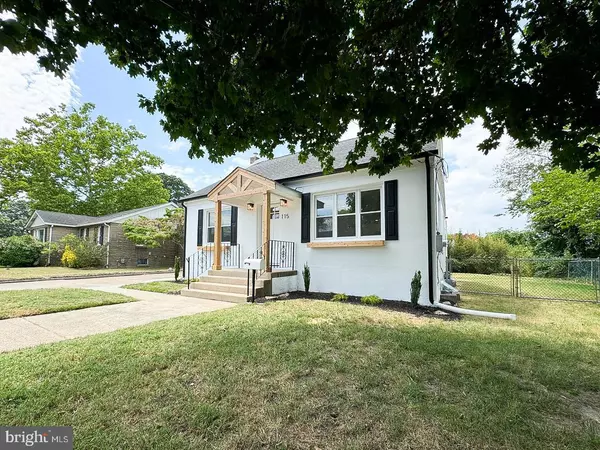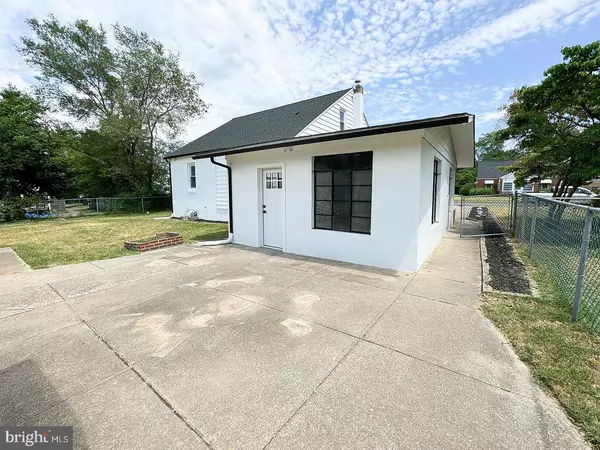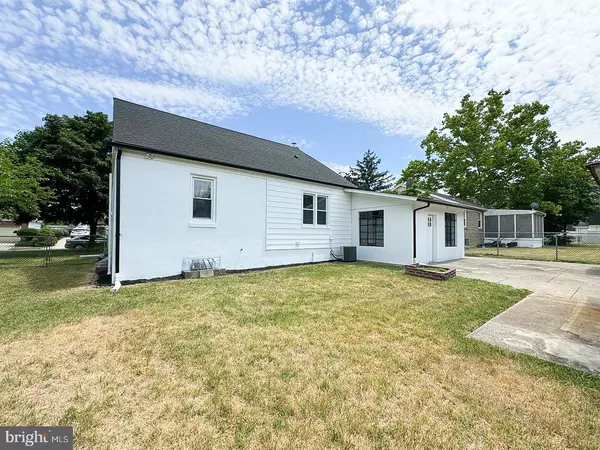$355,000
$324,900
9.3%For more information regarding the value of a property, please contact us for a free consultation.
3 Beds
1 Bath
1,344 SqFt
SOLD DATE : 08/15/2024
Key Details
Sold Price $355,000
Property Type Single Family Home
Sub Type Detached
Listing Status Sold
Purchase Type For Sale
Square Footage 1,344 sqft
Price per Sqft $264
Subdivision None Available
MLS Listing ID NJGL2043888
Sold Date 08/15/24
Style Cape Cod
Bedrooms 3
Full Baths 1
HOA Y/N N
Abv Grd Liv Area 1,344
Originating Board BRIGHT
Year Built 1952
Annual Tax Amount $4,204
Tax Year 2023
Lot Size 9,375 Sqft
Acres 0.22
Lot Dimensions 75.00 x 125.00
Property Description
Welcome home to this newly renovated three-bedroom, one-bathroom Cape in Gibbstown. Step inside to a bright and cosy living room with all new luxury vinyl plank flooring. Going on through from the living room into kitchen, everything in here has been remodelled to feature luxury vinyl tile, Shaker-style cabinets, quartz countertops, stainless-steel appliances, and built-in banquette seating. Your primary bedroom and full bathroom are located off of the kitchen, allowing the new homeowner the convenience of one-floor living. Also, on the main floor and off of the kitchen you will find your laundry hook-ups and access to your one-car garage. Two additional bedrooms are located upstairs, and downstairs in the basement you have plenty of extra storage space. Outside, the fenced-in yard offers room to kick a ball or soak up some sunshine. The backyard, also, features a small, brick building that could serve as more storage or could become a fun project for a hobby-house, home office, recreation room, etc. New roof installed in May 2024.
Location
State NJ
County Gloucester
Area Greenwich Twp (20807)
Zoning RESID
Rooms
Other Rooms Living Room, Primary Bedroom, Bedroom 2, Kitchen, Family Room, Bedroom 1, Other
Basement Full
Interior
Interior Features Kitchen - Eat-In
Hot Water Electric
Heating Forced Air
Cooling Central A/C
Flooring Wood, Fully Carpeted, Vinyl
Fireplace N
Heat Source Natural Gas
Laundry Main Floor
Exterior
Parking Features Garage - Front Entry
Garage Spaces 1.0
Water Access N
Roof Type Pitched
Accessibility None
Attached Garage 1
Total Parking Spaces 1
Garage Y
Building
Lot Description Level, Front Yard, Rear Yard, SideYard(s)
Story 1
Foundation Brick/Mortar
Sewer Public Sewer
Water Public
Architectural Style Cape Cod
Level or Stories 1
Additional Building Above Grade, Below Grade
New Construction N
Schools
High Schools Paulsboro
School District Paulsboro Public Schools
Others
Senior Community No
Tax ID 07-00166-00012
Ownership Fee Simple
SqFt Source Assessor
Special Listing Condition Standard
Read Less Info
Want to know what your home might be worth? Contact us for a FREE valuation!

Our team is ready to help you sell your home for the highest possible price ASAP

Bought with NON MEMBER • Non Subscribing Office
GET MORE INFORMATION

Agent | License ID: 1863935


