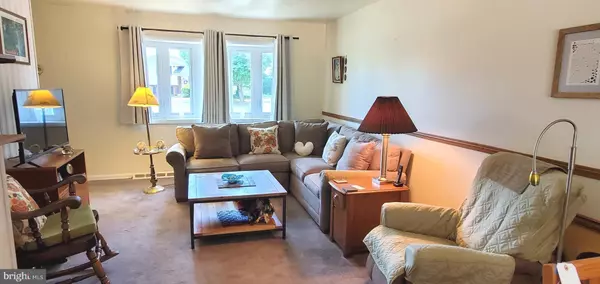$370,000
$349,900
5.7%For more information regarding the value of a property, please contact us for a free consultation.
3 Beds
2 Baths
1,482 SqFt
SOLD DATE : 08/14/2024
Key Details
Sold Price $370,000
Property Type Single Family Home
Sub Type Detached
Listing Status Sold
Purchase Type For Sale
Square Footage 1,482 sqft
Price per Sqft $249
Subdivision Kingston
MLS Listing ID NJCD2070478
Sold Date 08/14/24
Style Ranch/Rambler
Bedrooms 3
Full Baths 2
HOA Y/N N
Abv Grd Liv Area 1,482
Originating Board BRIGHT
Year Built 1959
Annual Tax Amount $7,193
Tax Year 2023
Lot Dimensions 58.00 x 0.00
Property Description
Welcome to this spacious ranch-style home that seamlessly blends comfort, functionality, and potential in a popular neighborhood. As you step inside, you'll find a bright and inviting interior highlighted by newer windows that invite natural light to fill the rooms. The heart of the home, the kitchen, presents an exciting opportunity for customization and renovation, allowing you to create a culinary space tailored to your tastes and preferences.
Step outside to a fabulous large backyard retreat featuring an oversized patio, ideal for al fresco dining and gatherings under the open sky. The landscaped yard extends the living space outdoors, offering a serene oasis to unwind and enjoy.
Retreat to a generously sized primary bedroom complete with an office nook, and private bath, With two additional bedrooms, and a second full bath, this residence offers ample space for relaxation and productivity.
Additional features include a newer roof installed approximately five years ago, ensuring durability and peace of mind, alongside a high-efficiency HVAC system and water heater less than two years old, offering comfort and energy efficiency throughout the seasons. A convenient one-car garage adds practicality to this inviting property.
Whether you're envisioning a modern kitchen or embracing the tranquility of the outdoor oasis, this ranch home presents an exceptional opportunity to create a personalized retreat that combines charm, functionality, and curb appeal. Embrace the chance to make this house your own, where every detail reflects your unique style and vision for comfortable living.
Although the major systems have recently been updated, the property is being sold in "as is" condition.
Location
State NJ
County Camden
Area Cherry Hill Twp (20409)
Zoning RES
Rooms
Other Rooms Living Room, Dining Room, Bedroom 2, Bedroom 3, Kitchen, Bathroom 2, Primary Bathroom
Main Level Bedrooms 3
Interior
Hot Water Natural Gas
Heating Forced Air
Cooling Central A/C
Flooring Carpet, Ceramic Tile, Hardwood, Vinyl
Fireplace N
Heat Source Natural Gas
Exterior
Parking Features Garage - Front Entry, Garage Door Opener
Garage Spaces 1.0
Water Access N
Roof Type Architectural Shingle
Accessibility Level Entry - Main, No Stairs
Attached Garage 1
Total Parking Spaces 1
Garage Y
Building
Story 1
Foundation Slab
Sewer Public Sewer
Water Public
Architectural Style Ranch/Rambler
Level or Stories 1
Additional Building Above Grade, Below Grade
New Construction N
Schools
High Schools Cherry Hill High-West H.S.
School District Cherry Hill Township Public Schools
Others
Senior Community No
Tax ID 09-00338 02-00015
Ownership Fee Simple
SqFt Source Assessor
Acceptable Financing Cash, Conventional, FHA, VA
Listing Terms Cash, Conventional, FHA, VA
Financing Cash,Conventional,FHA,VA
Special Listing Condition Standard
Read Less Info
Want to know what your home might be worth? Contact us for a FREE valuation!

Our team is ready to help you sell your home for the highest possible price ASAP

Bought with Linda J. Cristalli • Keller Williams - Main Street
GET MORE INFORMATION
Agent | License ID: 1863935






