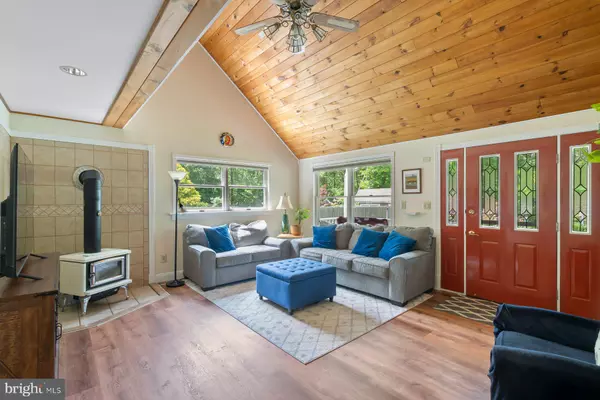$520,000
$480,000
8.3%For more information regarding the value of a property, please contact us for a free consultation.
3 Beds
2 Baths
1,908 SqFt
SOLD DATE : 08/02/2024
Key Details
Sold Price $520,000
Property Type Single Family Home
Sub Type Detached
Listing Status Sold
Purchase Type For Sale
Square Footage 1,908 sqft
Price per Sqft $272
MLS Listing ID NJGL2042946
Sold Date 08/02/24
Style Colonial,Other,A-Frame
Bedrooms 3
Full Baths 2
HOA Y/N N
Abv Grd Liv Area 1,908
Originating Board BRIGHT
Year Built 1986
Annual Tax Amount $10,011
Tax Year 2023
Lot Size 4.230 Acres
Acres 4.23
Lot Dimensions 0.00 x 0.00
Property Description
As you approach 4109 Hancock you will feel like you have been transferred to a private paradise on 4.23 acres. The lush lawn will awaken your senses, equipped with a 7-zoned sprinkler system, beautiful floral gardens, and a nature sanctuary. As you enter this immaculately kept home, you will be captivated by the vaulted ceiling and natural light throughout.
The first floor is outfitted with a spacious family room; first-floor bedroom; full bathroom with walk-in shower; and an office lined with built-in shelves. Savor all the flavors you will create in the expanded kitchen that opens to the dining room; and laundry room. The sunroom stretches the back of the house and is equipped with its own heat and AC. Retire to the wrap-around porch to enjoy this stunning Eden.
Ascend to the second floor featuring the prodigious main bedroom. Fitted with a sitting room that overlooks the gardens, SoHO ensuite, and voluminous walk-in closet. The third bedroom has captivating visuals of nature.
This home also features an attached two-car garage. A heated detached garage equipped with a woodshed, a 2-stage stationary air compressor, a dust collector and its own electrical panel. Three additional sheds (two of those sheds have electricity.). A full dry walk-out basement with a sump pump and French drain ready to be finished. There is an electric hook-up for an above-ground pool. A whole house generator. The solar panels are paid in full and earn approximately $2,000 annually.
Location
State NJ
County Gloucester
Area Franklin Twp (20805)
Zoning PRR
Direction North
Rooms
Other Rooms Living Room, Kitchen, Bedroom 1, Sun/Florida Room, Laundry, Office, Bathroom 1, Bathroom 2
Basement Full, Interior Access, Outside Entrance, Rear Entrance, Sump Pump, Unfinished, Walkout Stairs, Water Proofing System, Windows
Main Level Bedrooms 1
Interior
Interior Features Attic, Attic/House Fan, Air Filter System, Butlers Pantry, Ceiling Fan(s), Chair Railings, Central Vacuum, Combination Kitchen/Dining, Crown Moldings, Dining Area, Entry Level Bedroom, Family Room Off Kitchen, Floor Plan - Open, Kitchen - Eat-In, Kitchen - Table Space, Pantry, Primary Bath(s), Recessed Lighting, Sprinkler System, Stall Shower, Store/Office, Stove - Wood, Tub Shower, Upgraded Countertops, Wainscotting, Walk-in Closet(s), Water Treat System, Window Treatments, Wood Floors
Hot Water Electric
Heating Forced Air
Cooling Central A/C
Flooring Ceramic Tile, Engineered Wood, Partially Carpeted
Equipment Built-In Microwave, Central Vacuum, Cooktop, Dishwasher, Microwave, Oven - Single, Oven/Range - Electric, Refrigerator, Stainless Steel Appliances, Stove, Water Heater
Furnishings No
Fireplace N
Appliance Built-In Microwave, Central Vacuum, Cooktop, Dishwasher, Microwave, Oven - Single, Oven/Range - Electric, Refrigerator, Stainless Steel Appliances, Stove, Water Heater
Heat Source Oil
Laundry Hookup, Has Laundry, Main Floor
Exterior
Exterior Feature Deck(s), Patio(s), Porch(es), Roof
Parking Features Additional Storage Area, Built In, Garage - Side Entry, Garage Door Opener, Inside Access, Oversized, Other
Garage Spaces 14.0
Fence Partially
Utilities Available Cable TV Available, Multiple Phone Lines, Phone Connected
Water Access N
View Garden/Lawn, Panoramic, Trees/Woods
Roof Type Shingle
Street Surface Concrete,Black Top,Paved
Accessibility None
Porch Deck(s), Patio(s), Porch(es), Roof
Road Frontage Boro/Township
Attached Garage 2
Total Parking Spaces 14
Garage Y
Building
Lot Description Backs to Trees, Front Yard, Hunting Available, Landscaping, Level, No Thru Street, Partly Wooded, Private, Rear Yard, Rural, Secluded, SideYard(s), Trees/Wooded, Year Round Access
Story 2
Foundation Block
Sewer On Site Septic, Private Septic Tank
Water Private, Well
Architectural Style Colonial, Other, A-Frame
Level or Stories 2
Additional Building Above Grade
Structure Type 2 Story Ceilings,Dry Wall,High
New Construction N
Schools
School District Delsea Regional High Scho Schools
Others
Pets Allowed Y
Senior Community No
Tax ID 05-00601-00005
Ownership Fee Simple
SqFt Source Assessor
Security Features Carbon Monoxide Detector(s),Motion Detectors,Security System,Smoke Detector
Acceptable Financing Cash, Conventional, FHA, USDA, VA
Horse Property N
Listing Terms Cash, Conventional, FHA, USDA, VA
Financing Cash,Conventional,FHA,USDA,VA
Special Listing Condition Standard
Pets Allowed No Pet Restrictions
Read Less Info
Want to know what your home might be worth? Contact us for a FREE valuation!

Our team is ready to help you sell your home for the highest possible price ASAP

Bought with Thomas P. Duffy • Keller Williams Realty - Washington Township
GET MORE INFORMATION
Agent | License ID: 1863935






