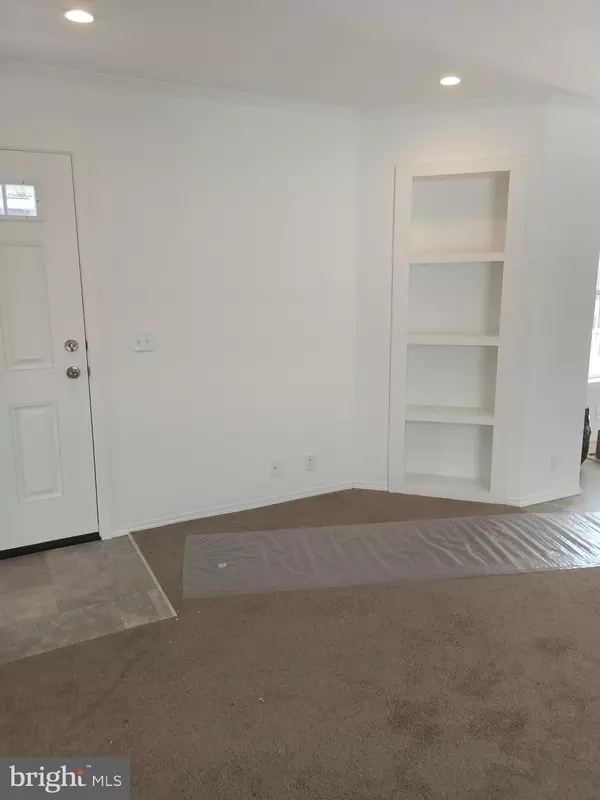$98,681
$98,681
For more information regarding the value of a property, please contact us for a free consultation.
2 Beds
2 Baths
756 SqFt
SOLD DATE : 07/29/2024
Key Details
Sold Price $98,681
Property Type Manufactured Home
Sub Type Manufactured
Listing Status Sold
Purchase Type For Sale
Square Footage 756 sqft
Price per Sqft $130
Subdivision None Available
MLS Listing ID NJCD2065804
Sold Date 07/29/24
Style Traditional
Bedrooms 2
Full Baths 1
Half Baths 1
HOA Y/N N
Abv Grd Liv Area 756
Originating Board BRIGHT
Land Lease Amount 860.0
Land Lease Frequency Monthly
Year Built 2024
Tax Year 2024
Lot Size 1,426 Sqft
Acres 0.03
Lot Dimensions 23 x 62
Property Description
COULDN'T WAIT ANY LONGER TO ADD THESE PHOTOS!!!
Just arrived!! Brand new handsomely appointed this 14' x 54' Manufactured home is sure to please!! It boasts 2 bedrooms, 1.5 baths, an open floor plan , Kitchen with full stainless steel appliance package, dining area with built in shelving for those items you'll want to keep close to your dining table. The kitchen sink is a wonderful stainless steel farmhouse sink that will easily handle those large pots and pasta sized bowls. The stainless steel range is gas(propane) with the built-in microwave vent system conveniently situated above the range. There is a laundry area opposite the main bathroom with hook-ups for the style of washers and dryers you prefer...top loader... front loader... with hook-ups that will make installation a fifteen minute process when your favorite supplier delivers them for you. Oh...needs to be an electric dryer. Adjacent to the Main bedroom is an amazing bathroom with walk-in ceramic shower with glass barn doors, an over-sized rain shower head AND a hand-held personal shower, and vented exhaust fan. The main bedroom features recessed lighting, and a full wall closet with sliding doors. You'll love the comforting atmosphere this room provides for restful sleep. The 2nd bedroom features recessed lighting, wonderful natural light and generous closet space. Plus... it's got its own powder room!! The home has propane gas forced air heat with central air, and the unit is pre-wired for the internet carrier of your choice. Each home in the park has its own shed and this one will too for all the garden equipment and storage of your warm weather yard furniture. Hard to beat the quality of this home and the upgrades this unit features for the price. Such a convenient location in the heart of Cherry Hill with the Garden State Shopping plaza featuring anything and everything you would need to shop for plus mins from Shopping Malls, and access to major highways ( I-295, NJ Turnpike, AC Expressway) and interstates to the Jersey Shore, or New York and bridges to Phila for sporting events or special events, or theaters. Join the pool of your choice and the gym of your choice and activities groups of your choice all within minutes of a home in this Mobile Home Park. You just can't beat this location for the price!! MORE PHOTOS COMING! PLEASE NOTE: There is a lot rent paid monthly of $860/month which includes taxes, water use, sewer, CCMUA, and trash and recycling pick up by Cherry Hill Twp. Owners pay for heat and electric. Buyers will be required to complete an application with the Park Management PRIOR to making an offer or applying for a loan in order to purchase in the park. There is a 2 step application process: 1) Preliminary Qualification showing basic asset information and debt to income for review by the Park Management, 2) those who show satisfactory information on the Preliminary Qualification form will then complete a detailed application with documentation for income, credit score and proof of income and assets. For the detailed application there is a fee of $50 per person over 18 who will reside here. This is an owner occupied park - renting out of the units is prohibited...no investors or flippers. Pets are permitted with restrictions as to size and breed and only one animal per household in accordance with ADA.
Location
State NJ
County Camden
Area Cherry Hill Twp (20409)
Zoning RESIDENTIAL
Rooms
Other Rooms Living Room, Bedroom 2, Kitchen, Bedroom 1, Bathroom 1
Main Level Bedrooms 2
Interior
Interior Features Carpet, Dining Area, Floor Plan - Open, Kitchen - Eat-In, Recessed Lighting, Stall Shower, Window Treatments
Hot Water Electric
Heating Forced Air
Cooling Central A/C
Flooring Vinyl
Equipment Built-In Microwave, Built-In Range, Dishwasher, Exhaust Fan, Icemaker, Refrigerator, Stainless Steel Appliances, Washer/Dryer Hookups Only, Water Heater
Window Features Energy Efficient,Low-E,Double Pane,Double Hung,Screens
Appliance Built-In Microwave, Built-In Range, Dishwasher, Exhaust Fan, Icemaker, Refrigerator, Stainless Steel Appliances, Washer/Dryer Hookups Only, Water Heater
Heat Source Propane - Leased
Laundry Hookup, Main Floor
Exterior
Garage Spaces 12.0
Parking On Site 1
Utilities Available Cable TV Available, Electric Available, Propane, Sewer Available, Water Available
Water Access N
Roof Type Architectural Shingle
Accessibility 2+ Access Exits
Total Parking Spaces 12
Garage N
Building
Lot Description Level, Interior, Rented Lot, SideYard(s)
Story 1
Foundation Pillar/Post/Pier
Sewer Public Sewer
Water Public
Architectural Style Traditional
Level or Stories 1
Additional Building Above Grade
New Construction Y
Schools
School District Cherry Hill Township Public Schools
Others
Pets Allowed Y
Senior Community No
Tax ID NO TAX RECORD
Ownership Land Lease
SqFt Source Estimated
Acceptable Financing Cash, Conventional
Listing Terms Cash, Conventional
Financing Cash,Conventional
Special Listing Condition Standard
Pets Allowed Number Limit, Dogs OK, Cats OK
Read Less Info
Want to know what your home might be worth? Contact us for a FREE valuation!

Our team is ready to help you sell your home for the highest possible price ASAP

Bought with Fay M Smith • BHHS Fox & Roach - Haddonfield
GET MORE INFORMATION

Agent | License ID: 1863935






