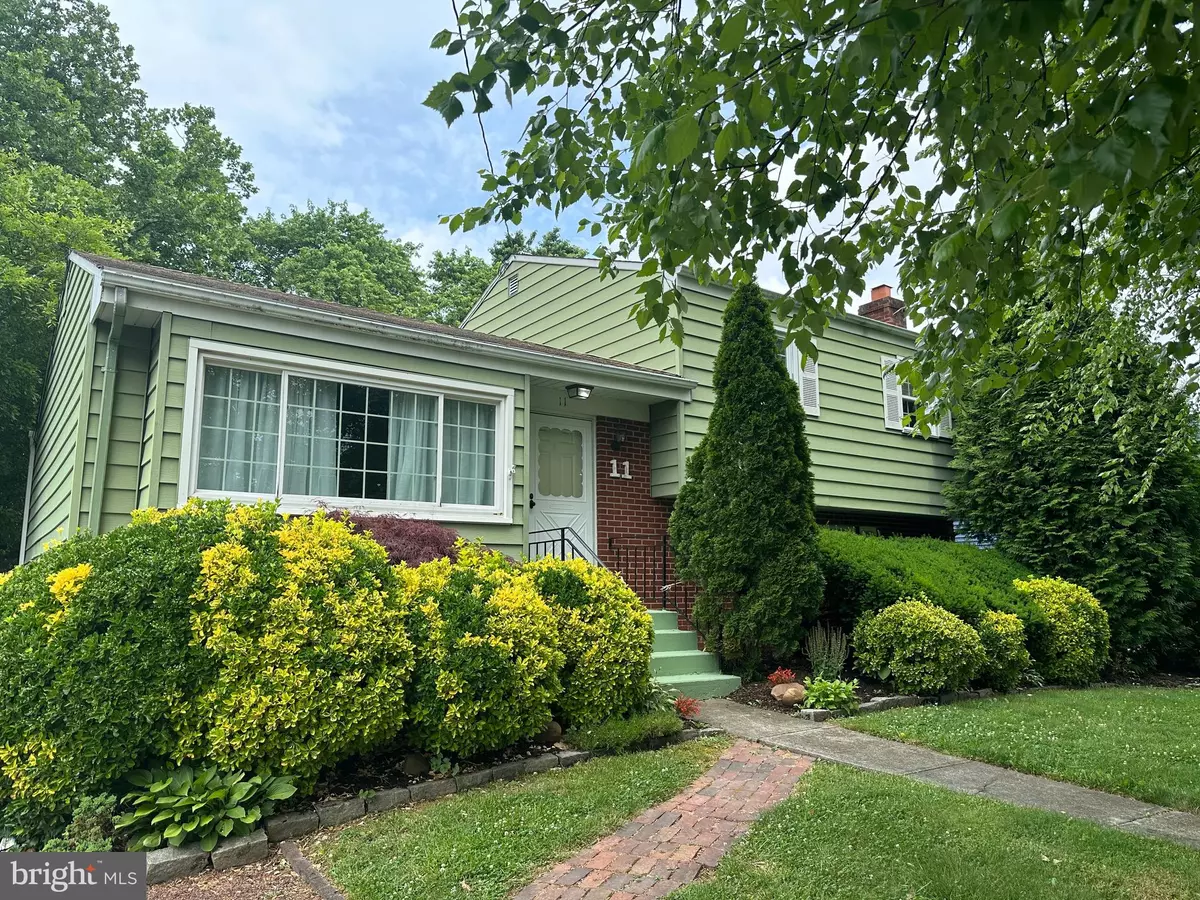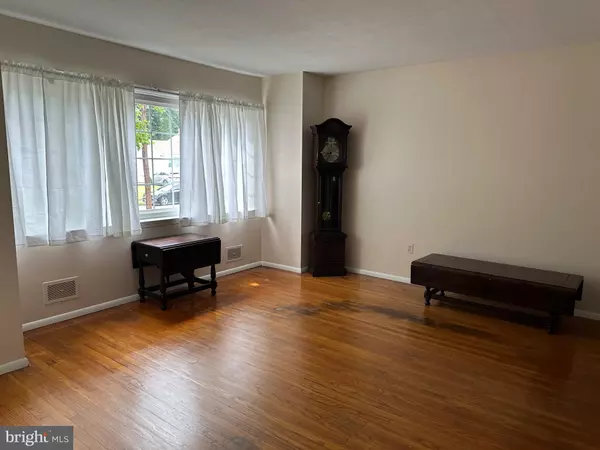$340,000
$325,000
4.6%For more information regarding the value of a property, please contact us for a free consultation.
3 Beds
2 Baths
1,862 SqFt
SOLD DATE : 07/19/2024
Key Details
Sold Price $340,000
Property Type Single Family Home
Sub Type Detached
Listing Status Sold
Purchase Type For Sale
Square Footage 1,862 sqft
Price per Sqft $182
Subdivision Fleetwood Village
MLS Listing ID NJME2044462
Sold Date 07/19/24
Style Split Level
Bedrooms 3
Full Baths 1
Half Baths 1
HOA Y/N N
Abv Grd Liv Area 1,862
Originating Board BRIGHT
Year Built 1960
Annual Tax Amount $7,172
Tax Year 2023
Lot Size 7,500 Sqft
Acres 0.17
Lot Dimensions 60.00 x 125.00
Property Description
NO MORE SHOWINGS. MULTIPLE OFFERS RECEIVED AND BEING REVIEWED BY SELLER.
Charming Split-Level Home in Desirable Fleetwood Village
Discover the potential in this 3-bedroom, 1.5-bathroom split-level home nestled in the highly sought-after Fleetwood Village. This well-loved property awaits your personal touch to restore it to its former glory and create the home of your dreams.
Key Features:
Versatile Living Space: This split-level home offers a unique layout with multiple living areas, providing endless possibilities for customization. The main level features a spacious living room with large windows that fill the space with natural light.
Functional Kitchen: The kitchen, while in need of some updates, provides a solid foundation for your culinary vision. Ample cabinet space and a cozy dining area make it a practical and inviting space to cook and gather.
Comfortable Bedrooms: Three generously sized bedrooms offer plenty of room for family members, guests, or a home office.
Additional Living Area: The lower level features a large family room with a half bath, perfect for creating a secondary living area, playroom, or entertainment space.
Outdoor Potential: The backyard is an oasis of plantings and a fish pond. With a bit of TLC, this outdoor space can be transformed into a private oasis for relaxing and entertaining.
Prime Location: Situated in the heart of Fleetwood Village, this home is close to schools, parks, shopping, and dining. Enjoy the benefits of suburban living with easy access to major highways for a convenient commute.
Location
State NJ
County Mercer
Area Ewing Twp (21102)
Zoning R-2
Rooms
Other Rooms Living Room, Dining Room, Bedroom 2, Bedroom 3, Kitchen, Family Room, Bedroom 1, Sun/Florida Room, Utility Room, Bathroom 2, Primary Bathroom
Interior
Interior Features Attic, Ceiling Fan(s), Kitchen - Eat-In, Primary Bath(s), Tub Shower, Wood Floors
Hot Water Natural Gas
Heating Central
Cooling Central A/C
Flooring Hardwood, Vinyl, Ceramic Tile
Fireplaces Number 1
Fireplaces Type Gas/Propane
Fireplace Y
Heat Source Natural Gas
Laundry Lower Floor
Exterior
Garage Spaces 2.0
Fence Panel
Water Access N
Accessibility 2+ Access Exits
Total Parking Spaces 2
Garage N
Building
Story 3
Foundation Slab
Sewer Public Sewer
Water Public
Architectural Style Split Level
Level or Stories 3
Additional Building Above Grade, Below Grade
New Construction N
Schools
School District Ewing Township Public Schools
Others
Pets Allowed Y
Senior Community No
Tax ID 02-00515-00004
Ownership Fee Simple
SqFt Source Assessor
Acceptable Financing FHA, Conventional, Cash, VA
Listing Terms FHA, Conventional, Cash, VA
Financing FHA,Conventional,Cash,VA
Special Listing Condition Standard
Pets Allowed No Pet Restrictions
Read Less Info
Want to know what your home might be worth? Contact us for a FREE valuation!

Our team is ready to help you sell your home for the highest possible price ASAP

Bought with Lauren Adams • Callaway Henderson Sotheby's Int'l-Princeton
GET MORE INFORMATION
Agent | License ID: 1863935






