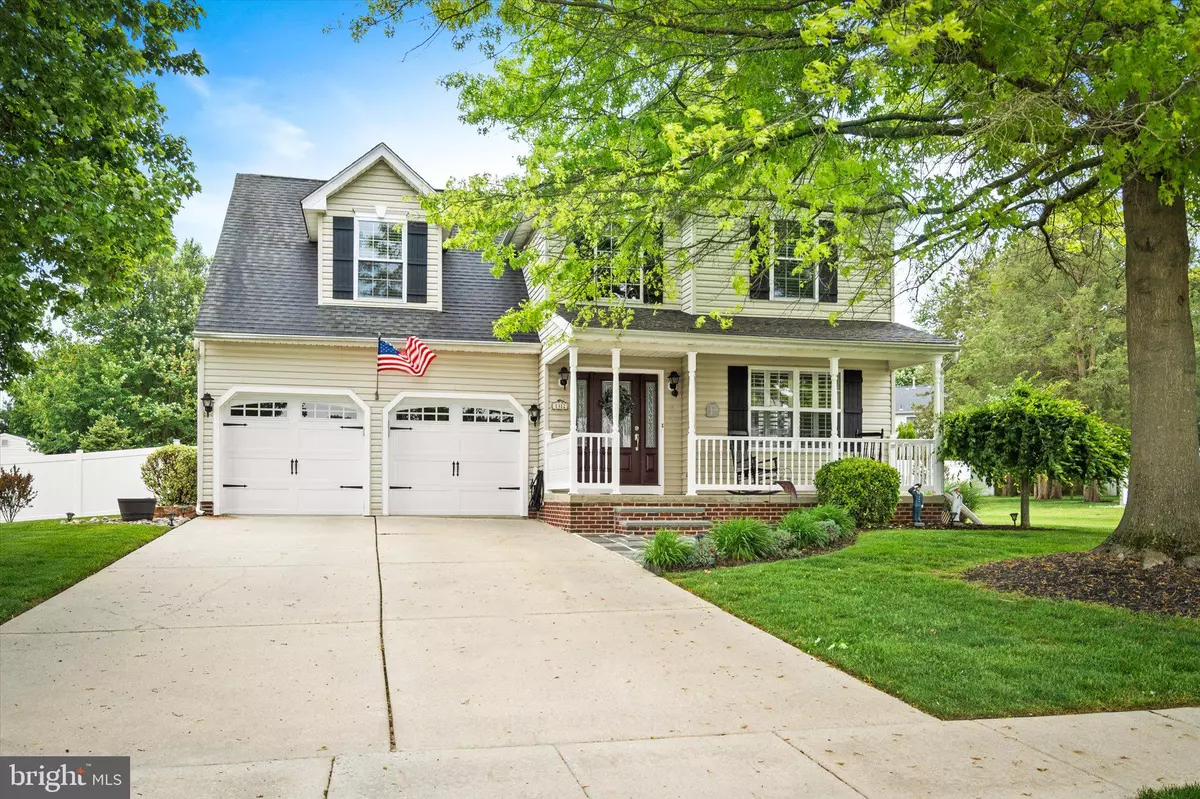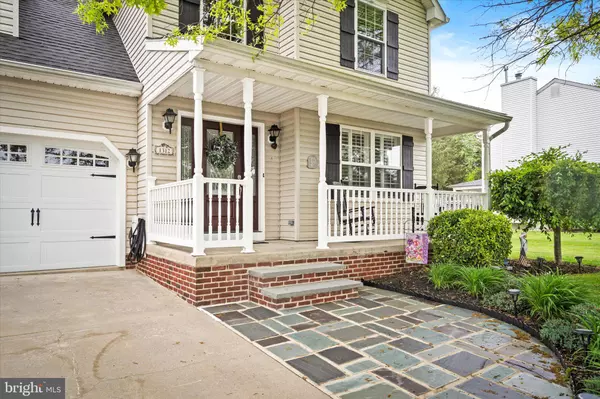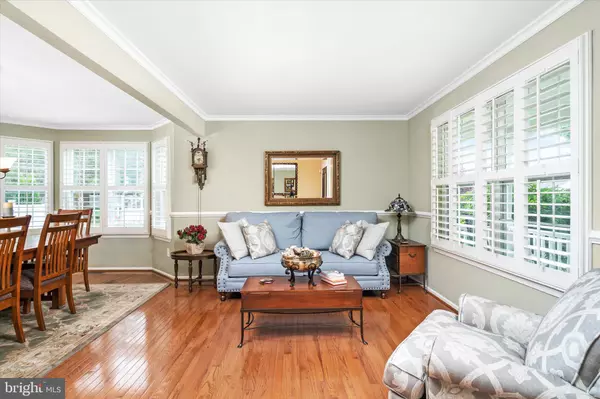$545,000
$500,000
9.0%For more information regarding the value of a property, please contact us for a free consultation.
3 Beds
3 Baths
2,233 SqFt
SOLD DATE : 06/27/2024
Key Details
Sold Price $545,000
Property Type Single Family Home
Sub Type Detached
Listing Status Sold
Purchase Type For Sale
Square Footage 2,233 sqft
Price per Sqft $244
Subdivision Wild Spring
MLS Listing ID NJGL2042550
Sold Date 06/27/24
Style Colonial
Bedrooms 3
Full Baths 2
Half Baths 1
HOA Y/N N
Abv Grd Liv Area 2,233
Originating Board BRIGHT
Year Built 1997
Annual Tax Amount $8,974
Tax Year 2023
Lot Size 0.409 Acres
Acres 0.41
Lot Dimensions 99.00 x 180.00
Property Description
Last chance! Open House today 5/19/2024 1:00-4:00. Welcome to your beautiful home! There is nothing to do here but unpack and start enjoying all of the amenities and upgrades this home has to offer including a covered front porch, remodeled kitchen, remodeled bathrooms, large sunroom, finished basement, covered back deck, large patio, and fenced yard. The custom slate walkway leads to the covered front porch where you can enjoy the beautiful spring weather. As you enter the home, you will notice the gorgeous hardwood floors, extensive elegant crown molding, shadow boxing, and chair rails. The living room dining room combination has a bay window providing extra room for entertaining, and the plantation shutters add character and charm. You're going to love the remodeled kitchen with granite counters, soft close drawers and cabinets, tile backsplash, under cabinet lighting, large pantry, built in bookshelves, sliding door bump out, and recessed lighting. The oversized family room with vaulted ceiling and the second floor feature a 3 foot bump out making the rooms larger. The sunroom, which overlooks the backyard, provides plenty of natural light with skylights and oversized windows. The upper bedroom to the left of the stairs has 3 closets (2 walk-ins) and takes advantage of the additional 3 foot bump out. The primary bedroom has a closet organizer in the walk in and a large bathroom. The upper hallway bathroom was completely remodeled with walk in shower, tile floors and surround, and granite vanity. All bedrooms have hardwood floors and ceiling fans. The expansive backyard can be enjoyed in any weather with a covered trex deck, large concrete patio, newer hot tub, and large grassy area. The finished basement provides an additional room for entertaining, a room currently used as an office, and an unfinished area for storage. Additional upgrades include new front door, replacement windows on the second level, roof, HVAC, electric generator wired into the home, replaced garage doors, and exterior shutters. This home is convenient to shopping, restaurants, Philadelphia and shore points. Be sure to set an appointment to see this wonderful home.
Location
State NJ
County Gloucester
Area Monroe Twp (20811)
Zoning RESIDENTIAL
Rooms
Other Rooms Dining Room, Primary Bedroom, Bedroom 2, Bedroom 3, Kitchen, Family Room, Sun/Florida Room, Great Room, Office
Basement Partially Finished, Poured Concrete
Interior
Interior Features Crown Moldings, Family Room Off Kitchen, Floor Plan - Open, Kitchen - Eat-In, Recessed Lighting, Walk-in Closet(s), Pantry, Chair Railings, Ceiling Fan(s)
Hot Water Natural Gas
Heating Forced Air
Cooling Central A/C
Fireplace N
Heat Source Natural Gas
Exterior
Exterior Feature Deck(s), Patio(s), Porch(es)
Parking Features Built In, Garage - Front Entry, Inside Access
Garage Spaces 6.0
Fence Vinyl
Water Access N
Accessibility None
Porch Deck(s), Patio(s), Porch(es)
Attached Garage 2
Total Parking Spaces 6
Garage Y
Building
Story 2
Foundation Concrete Perimeter
Sewer Public Sewer
Water Public
Architectural Style Colonial
Level or Stories 2
Additional Building Above Grade, Below Grade
New Construction N
Schools
School District Monroe Township Public Schools
Others
Senior Community No
Tax ID 11-001280107-00004
Ownership Fee Simple
SqFt Source Assessor
Special Listing Condition Standard
Read Less Info
Want to know what your home might be worth? Contact us for a FREE valuation!

Our team is ready to help you sell your home for the highest possible price ASAP

Bought with Judith Calabrese Fini • Century 21 Rauh & Johns
GET MORE INFORMATION
Agent | License ID: 1863935






